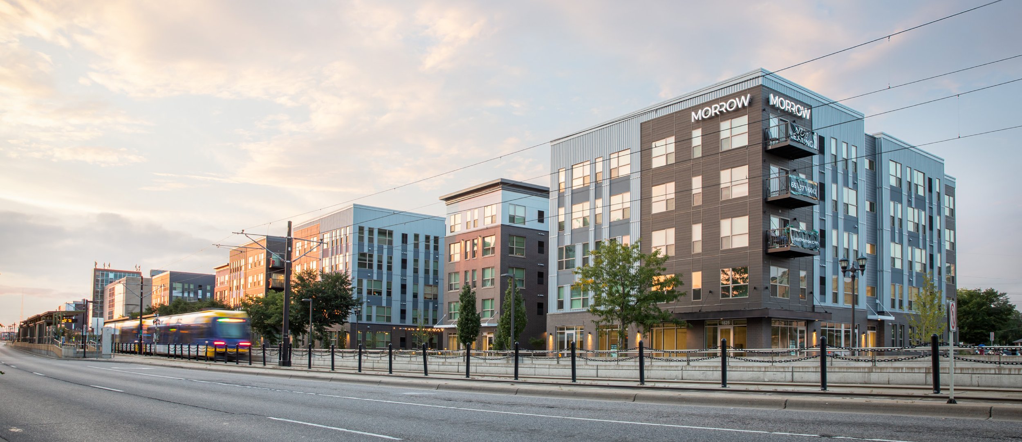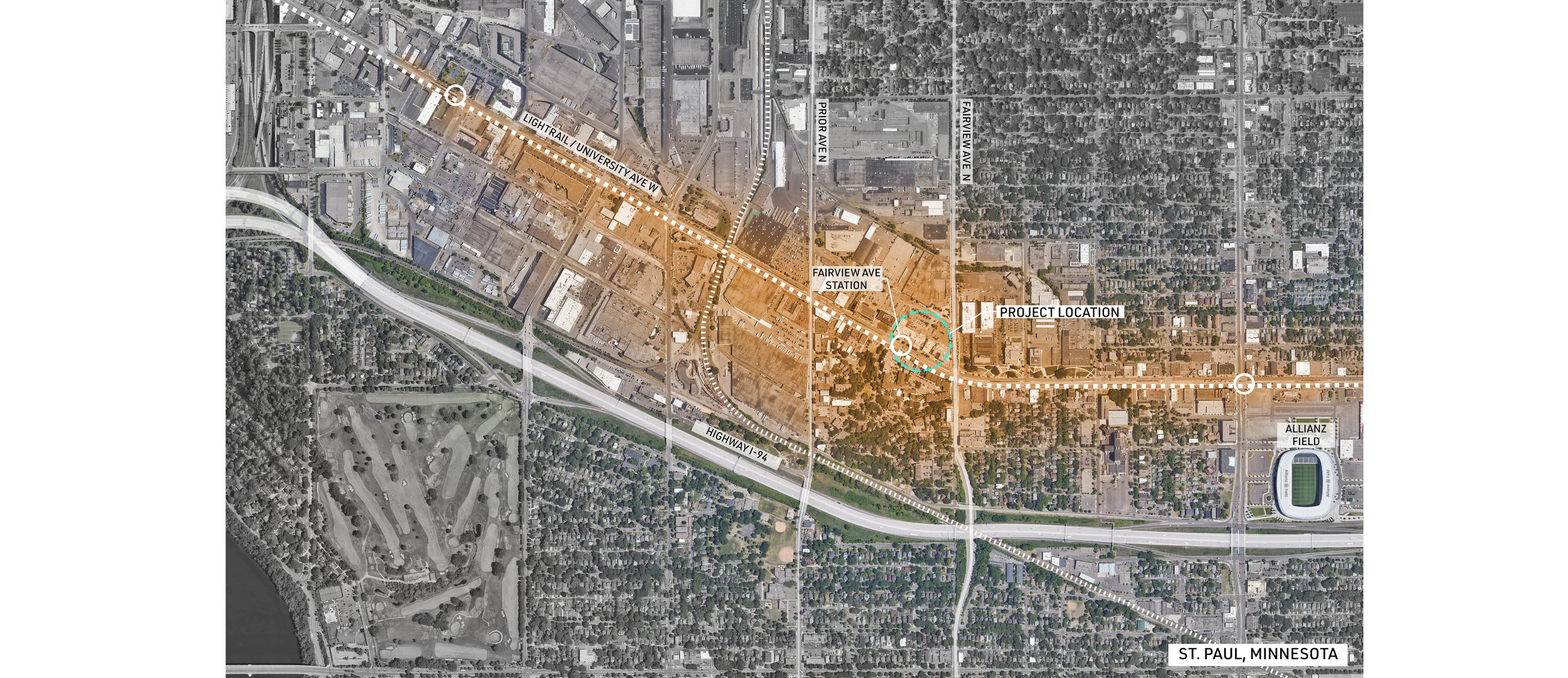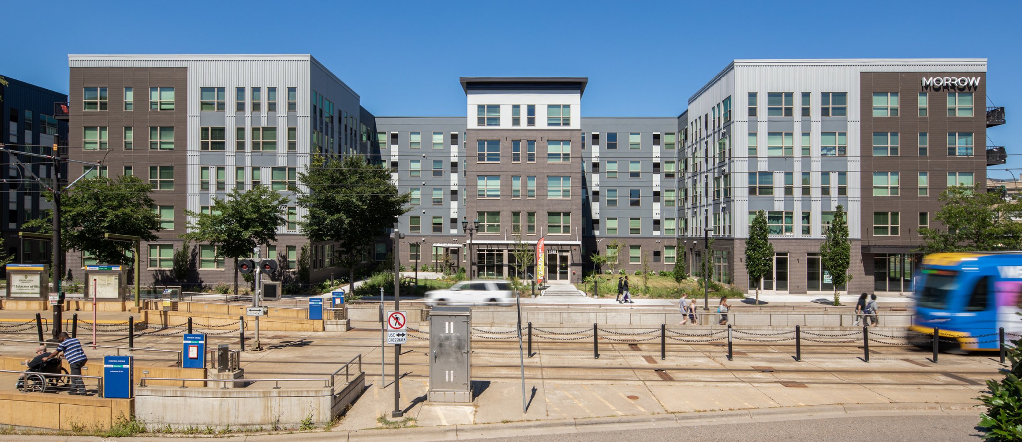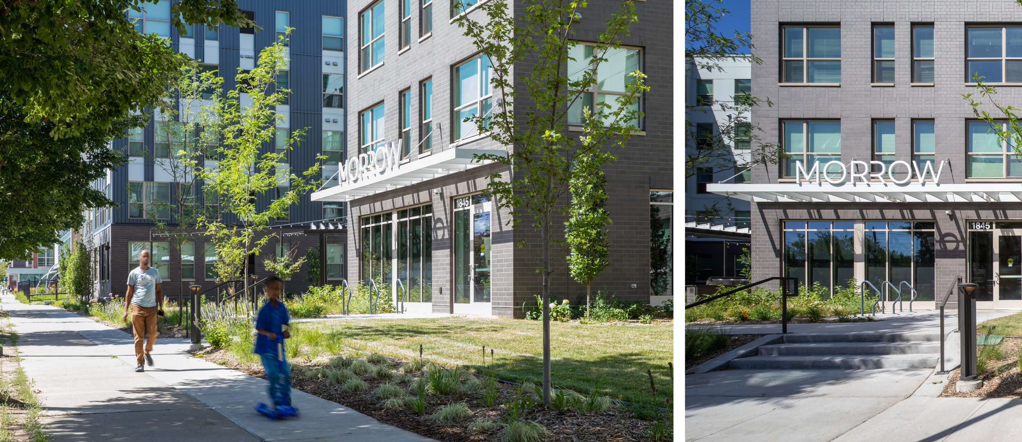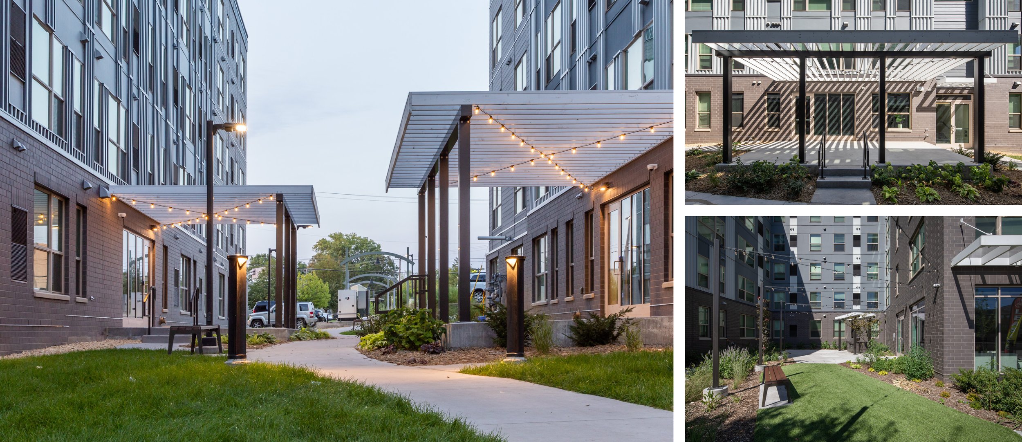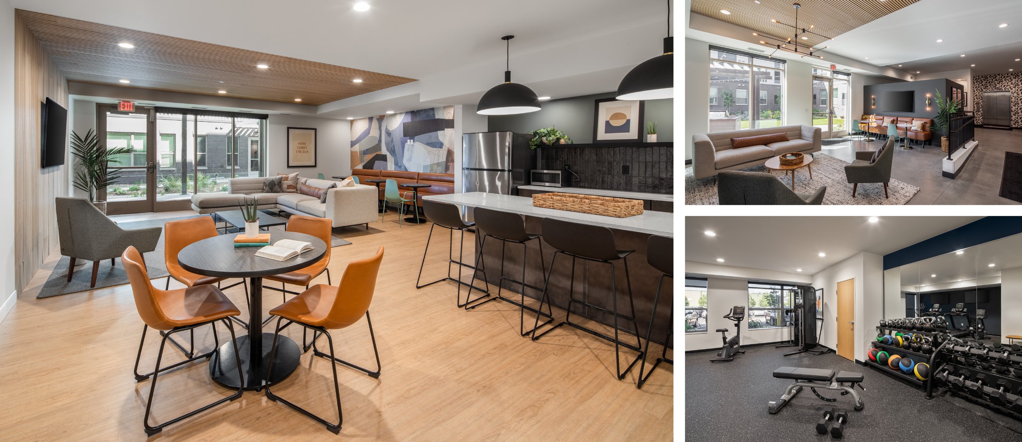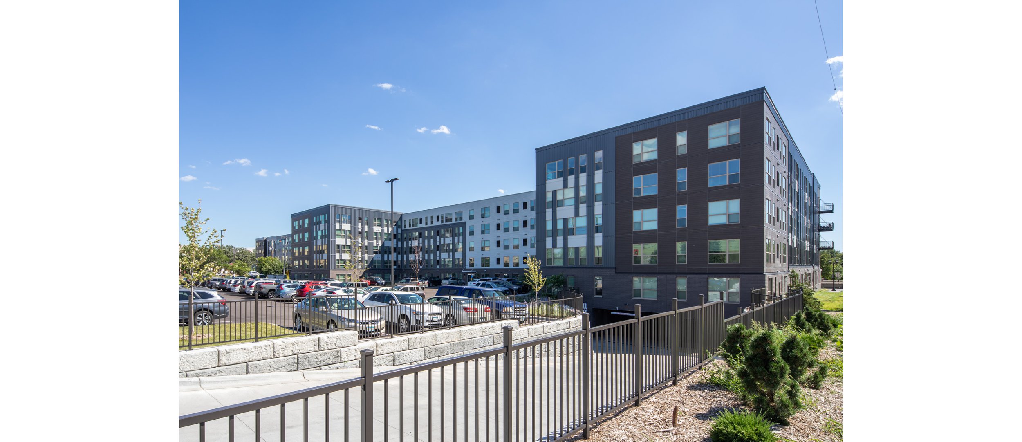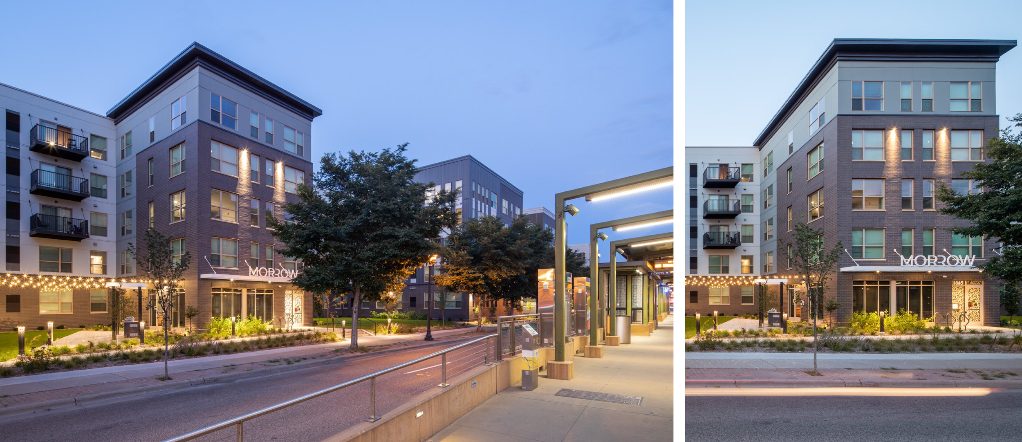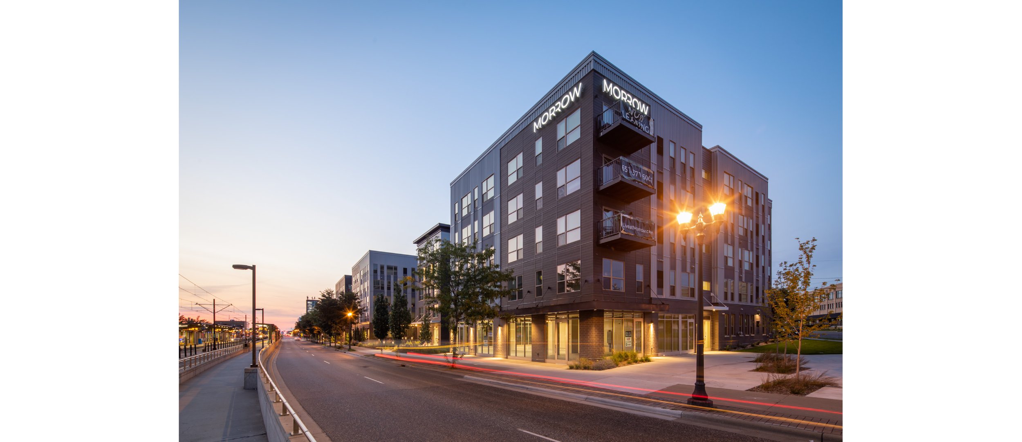Morrow Apartments
Morrow integrated a collaboration between the Goodwill facility and the housing developer to provide affordable housing and commercial space along the light rail transit corridor. The project includes two five-story buildings with one-story of common underground parking located at the corner of University and Fairview.
The buildings are separated by a meandering pedestrian pathway from University Avenue through the site to the Goodwill entry plaza to the north to provide a much-needed mid-block connection on this very long city block. The design welcomed two unique “E” shaped buildings. The “E” shape allows for a significant amount of space to be devoted to large outdoor recreational areas which are directly aimed at improving the sustainable building criteria of the overall district.
The residential component of the development is affordable housing with 243-units ranging from studios to three-bedroom units. A portion of the first floor is utilized for tenant amenities and commercial purposes. There are four tenant amenity courtyards along with a tot-lot with play equipment provided on the north side of the east building.
Morrow was heavily involved in St. Paul’s Sustainable Building 2030 Energy Standard Ordinance which ultimately resulted in the project being GreenStar Certified. Not only did it achieve approval through a diligent criteria checklist, but also achieved 80 optional points for new construction. The project created almost 38,000 square feet of new green space and planted over 1,900 new plants and trees.
Project Name
Morrow Apartments
Type
Affordable Housing, Multi-Family, Mixed-Use
Location
St. Paul, Minnesota
Year
2022
Collaboration
Reuter Walton Development
Frana Companies Inc.
ERA Structural Engineering
Emanuelson-Podas, Inc.
Civil Site Group
Sage Interiors
Kory Kevin Studio
Photography
Minnesota Real Estate Journal Award – Best Urban Affordable Housing - 2023
Award

