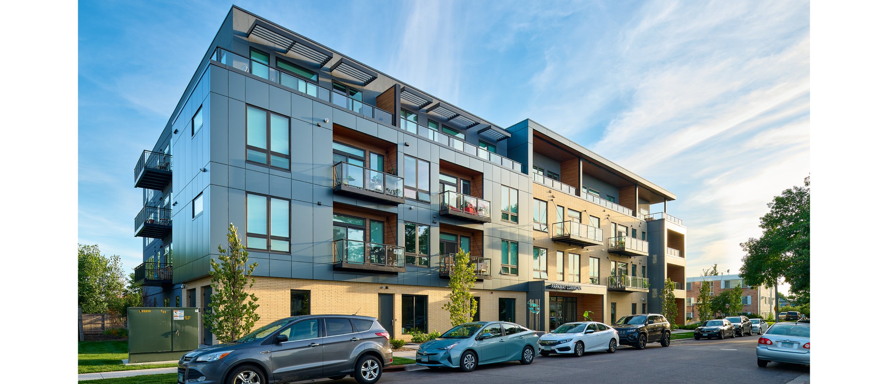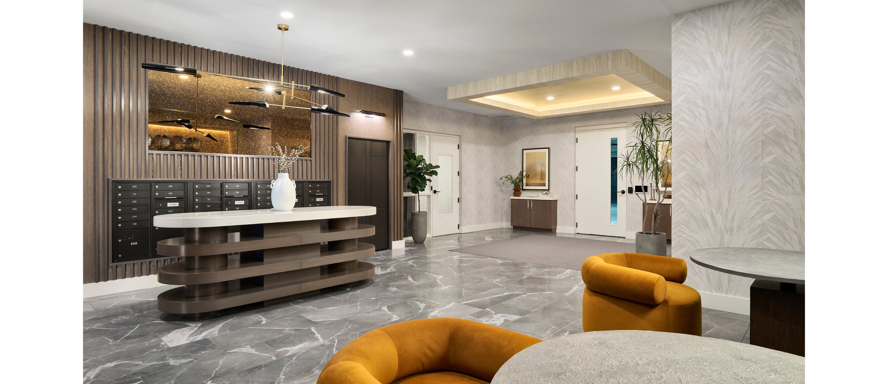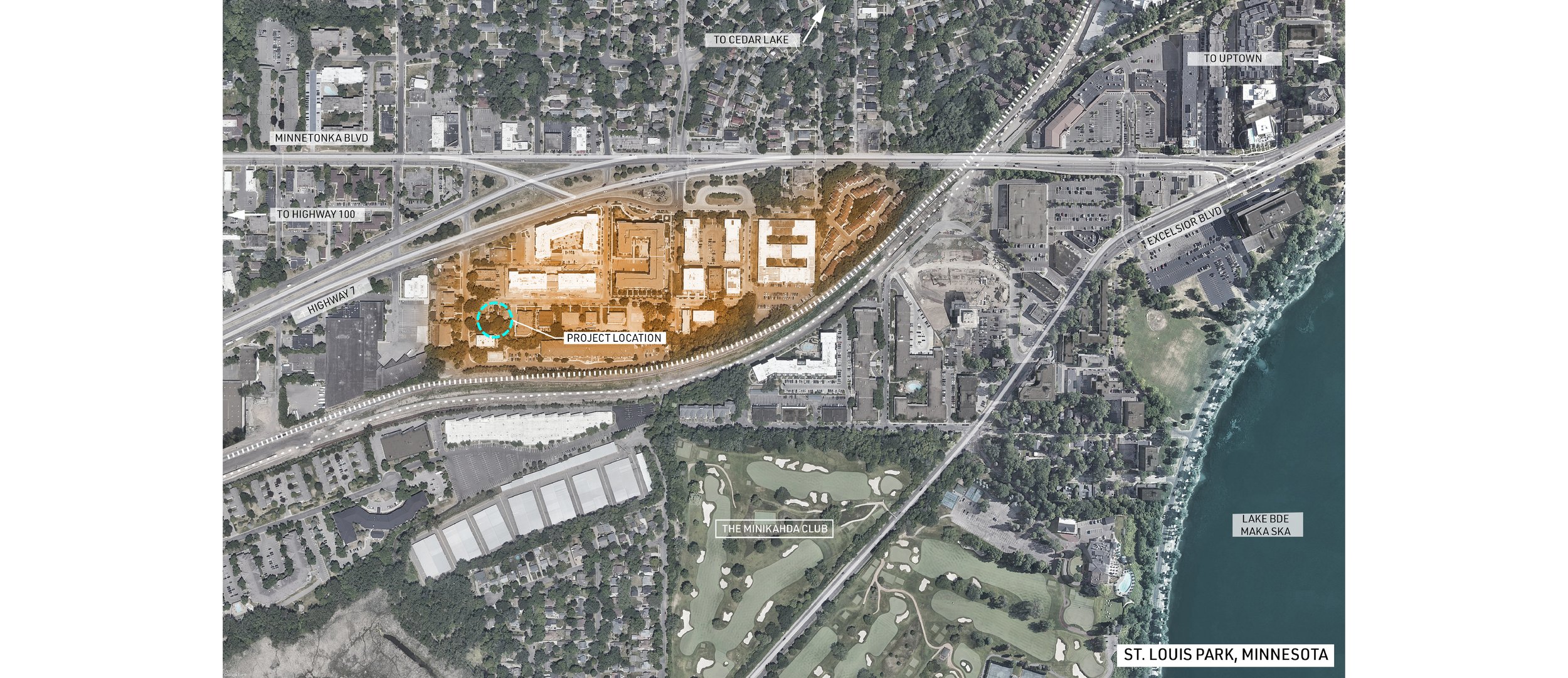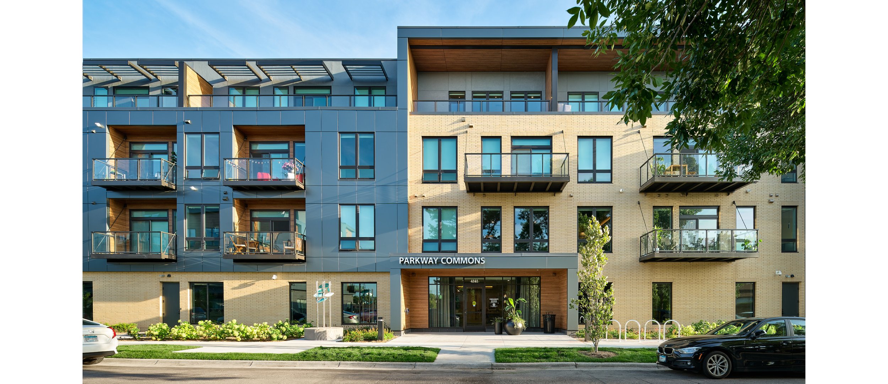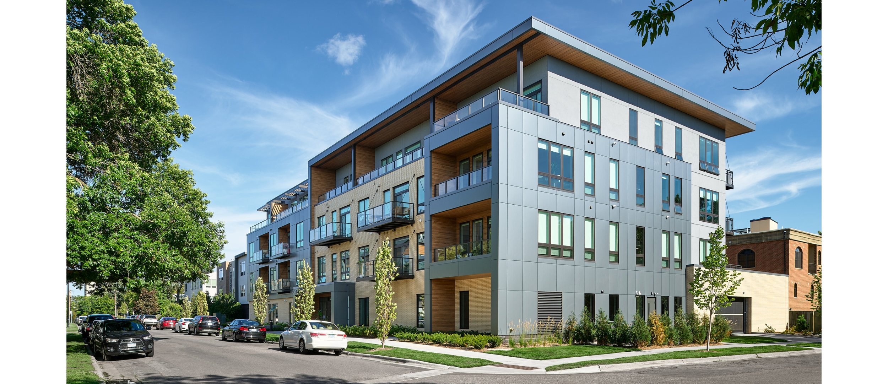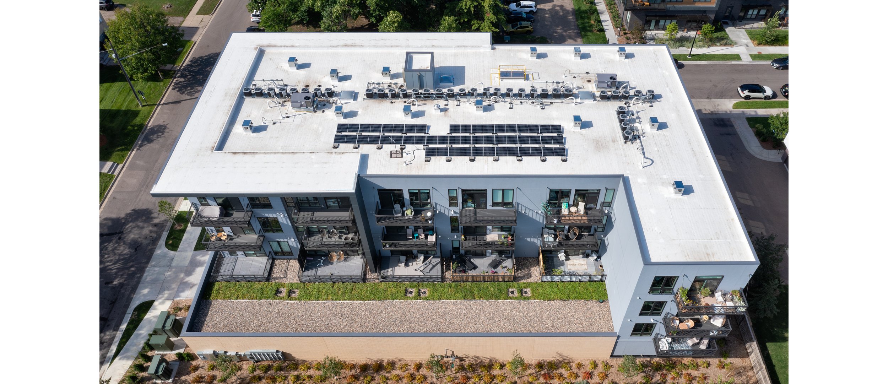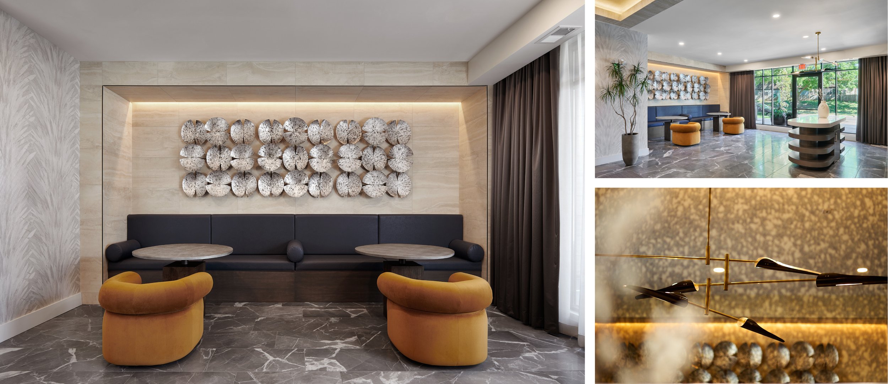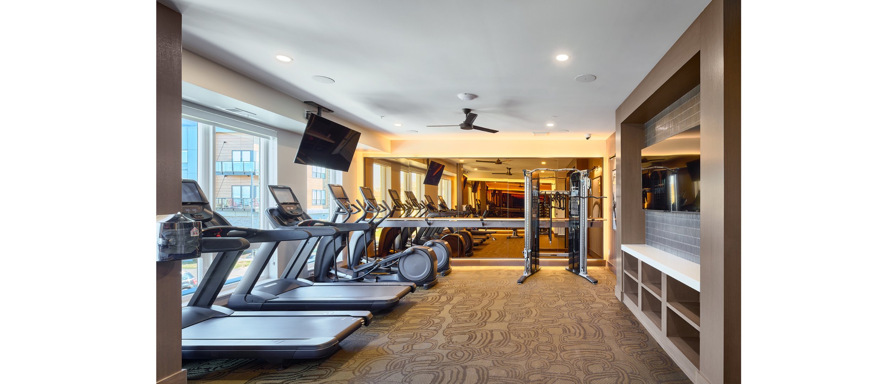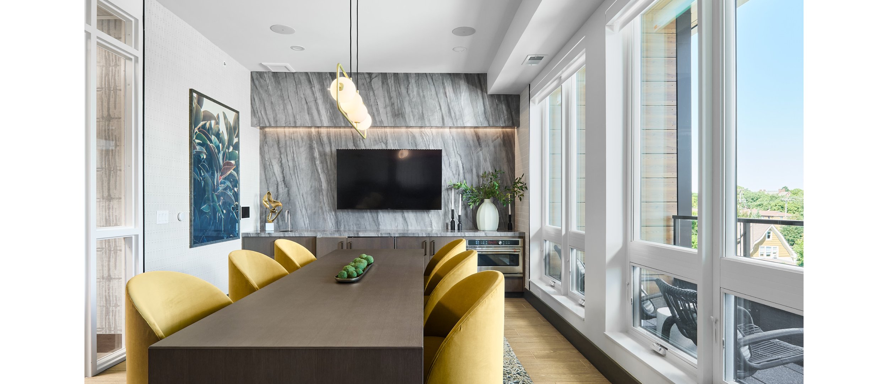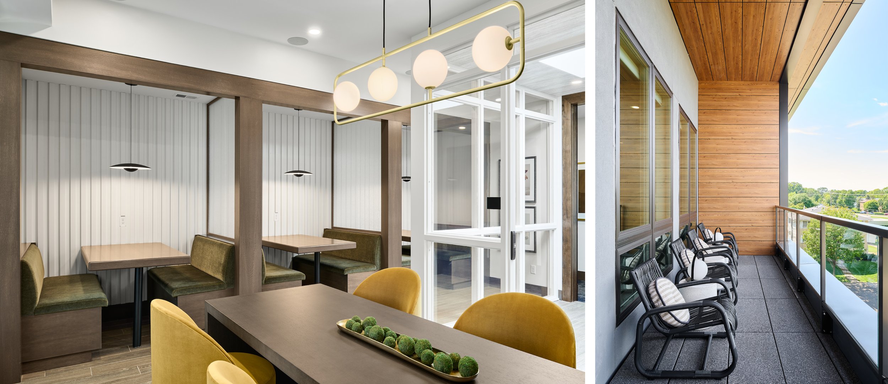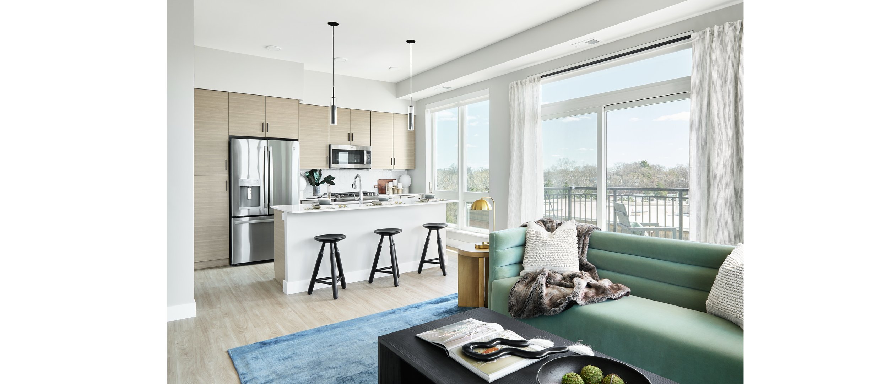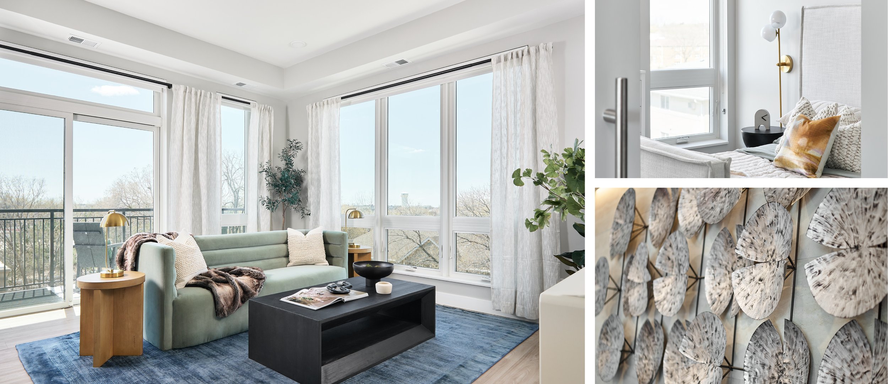Parkway Commons
Parkway Commons is the third multi-family housing building in the Parkway Residences phased development by Sela Investments in St Louis Park. The lobby entrance from 31st street emphasizes pedestrian accessibility in the neighborhood and retains the rhythm of ground level visibility. Dark metal panel extrusions wrap each of the corners in contrasting orientations extending beyond the warm light brick façade and wood-look panel at the inset balconies. A canopy over the entrance repeats this approach and a top floor canopy links these architectural elements to the opposing façade. A setback on the southside allows for private unit patios at Levels 2-4 overlooking the green roof terrace.
The contrast of warm wood tones and dark metals to light neutrals continues from the façade through the interior of this building. The uniquely designed 34 units provide spacious living areas and quality amenities for each resident. Decreasing sound transfer between units and maximizing window area are emphasized in each unit to increase the resident’s experience.
The interior design expands upon the timeless interior of the former design with rich slate blues, ochre golds, glowing concealed lighting, and a neutral and elegant backdrop of texture. The common spaces complement the other buildings from the custom sculptural lobby island to the backlit stone kitchen in the work from home space. The amenity package is rounded out with a moody and high-end gym for tenants to enjoy, as well as a small but cozy amenity deck.
The units feature modern flat cabinets with high end appliances, marble herringbone backsplashes, and floor to ceiling windows for that open, luxury feel.
Project Name
Parkway Commons
Type
Multi-Family
Location
St. Louis Park, Minnesota
Year
2023
Collaboration
Sela Investments
Ironmark Building Company
ERA Structural Engineering
Civil Site Group
Confluence
Finance & Commerce Top Project - 2023
Award

