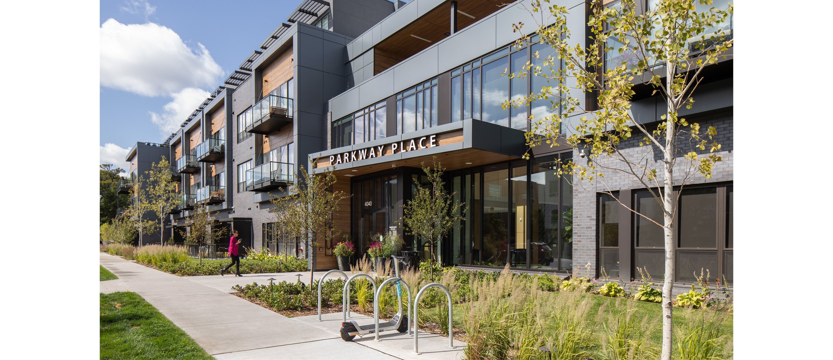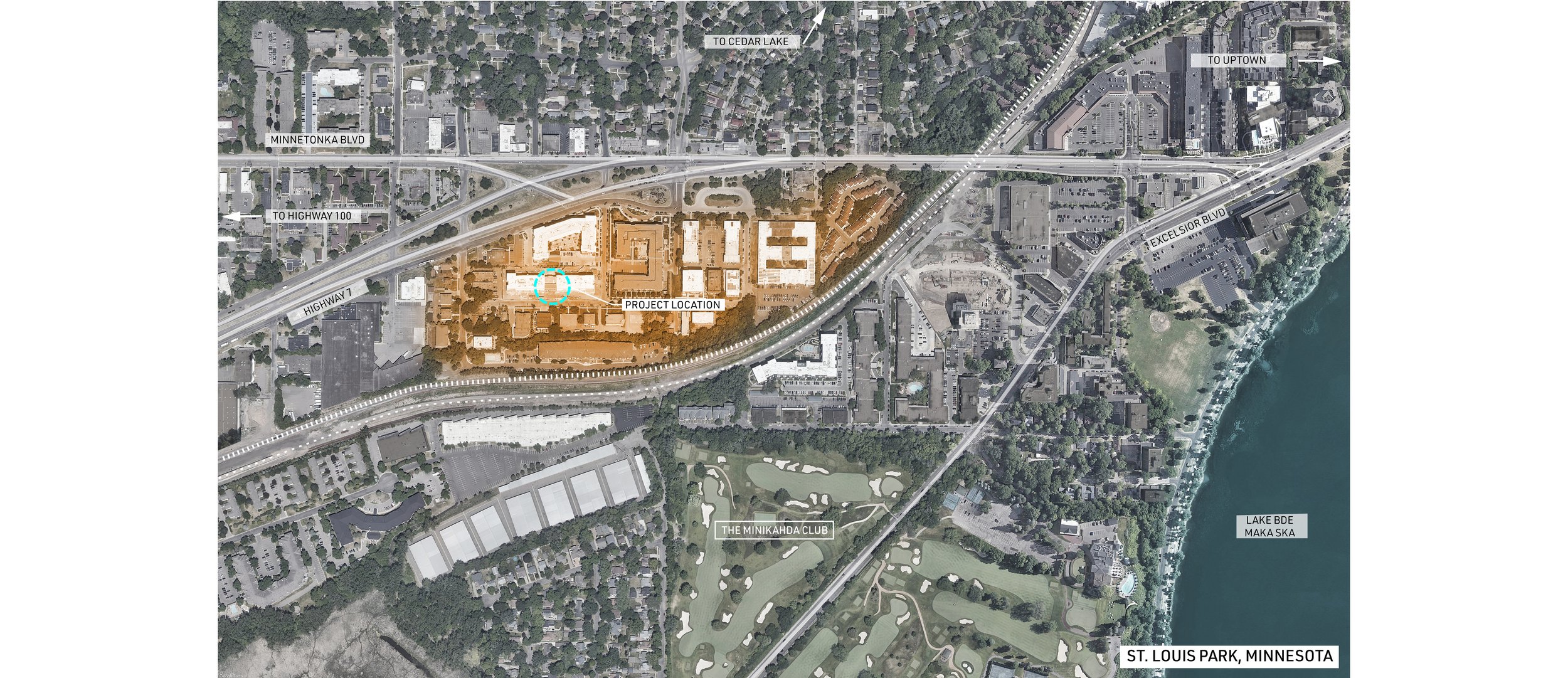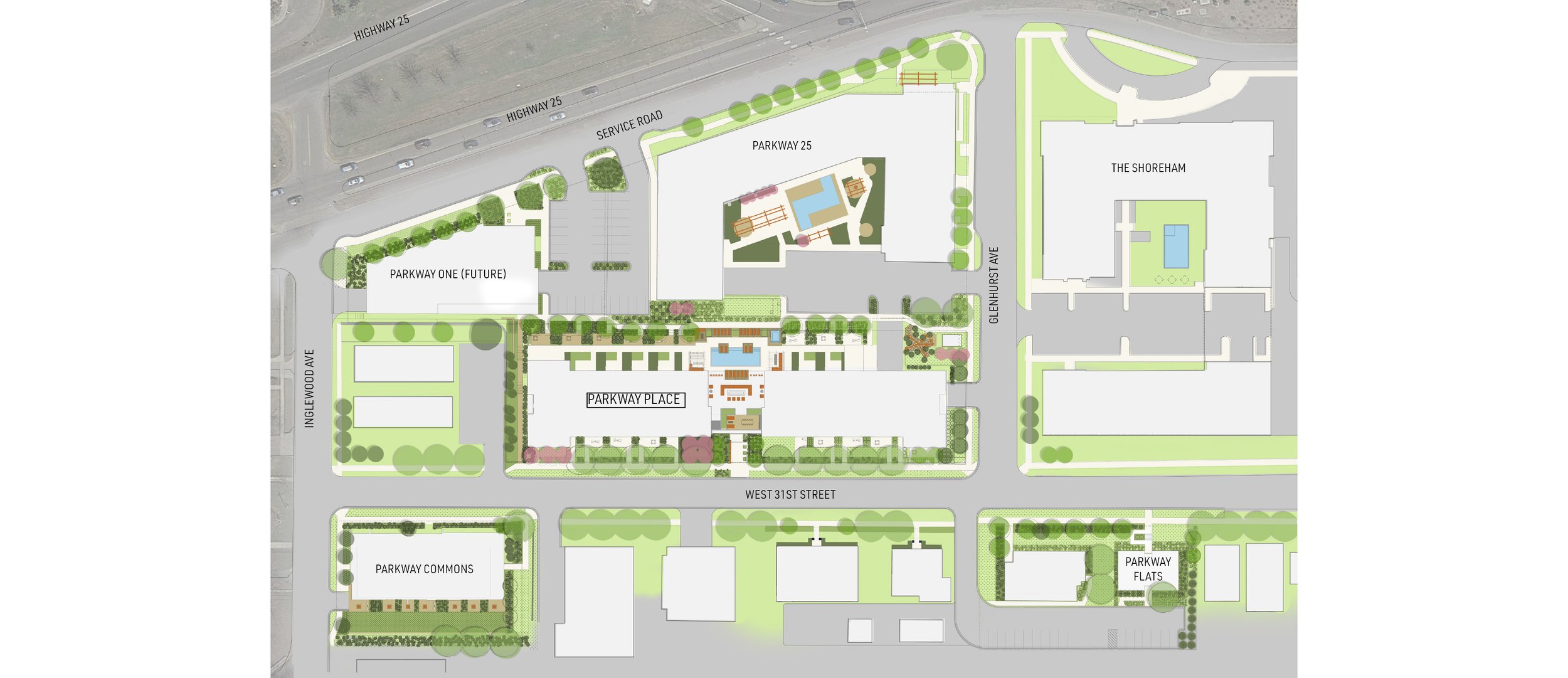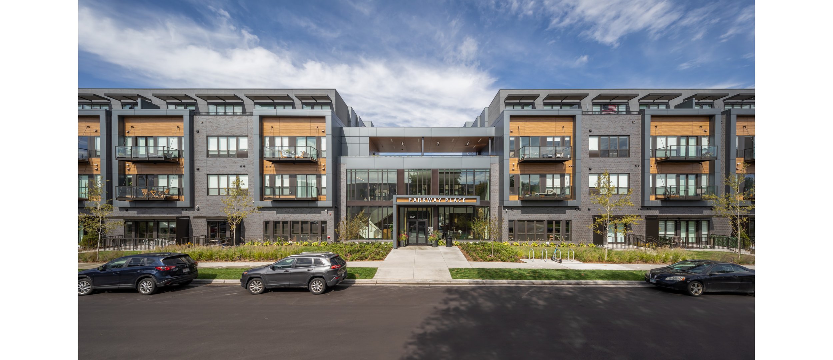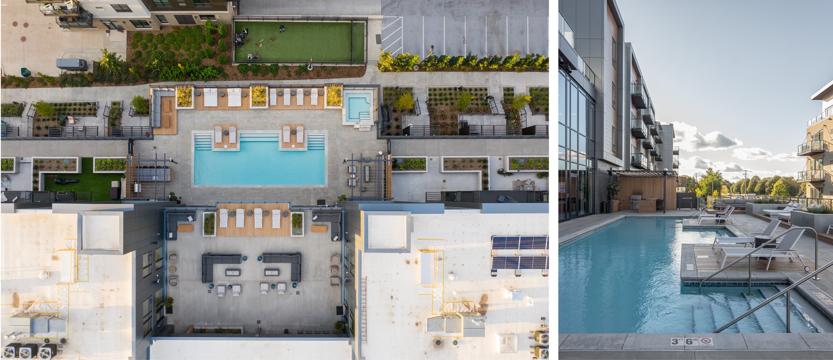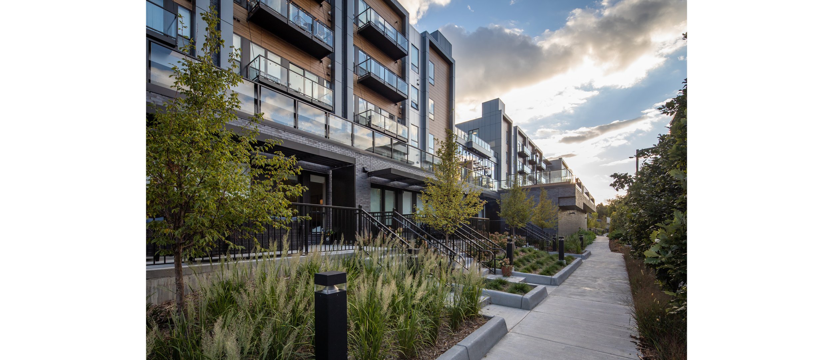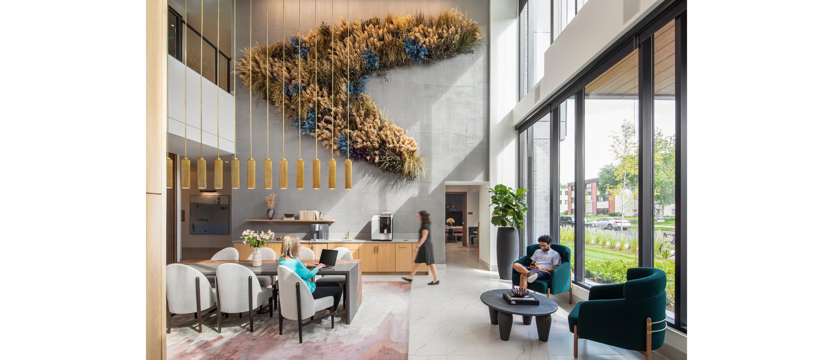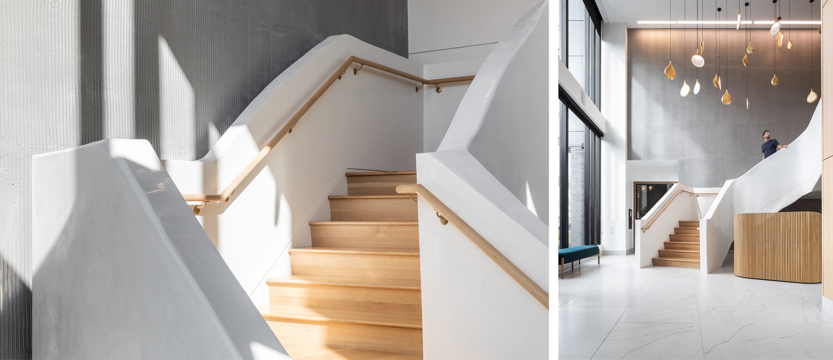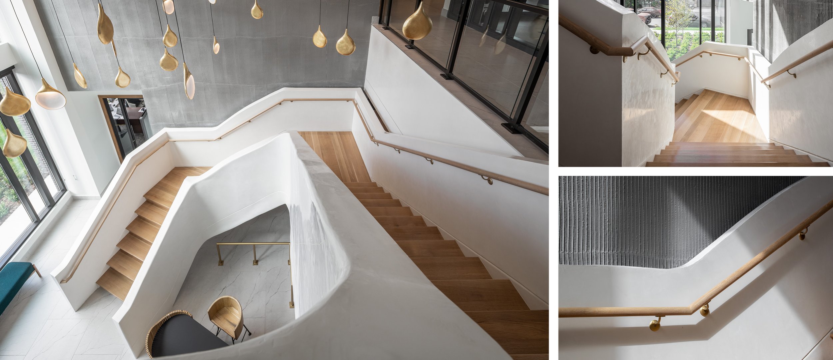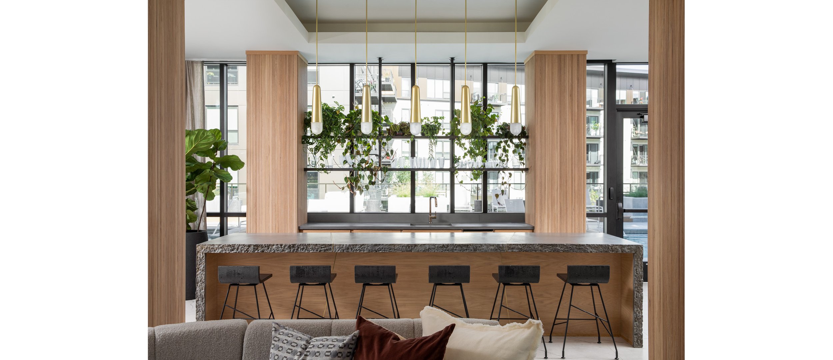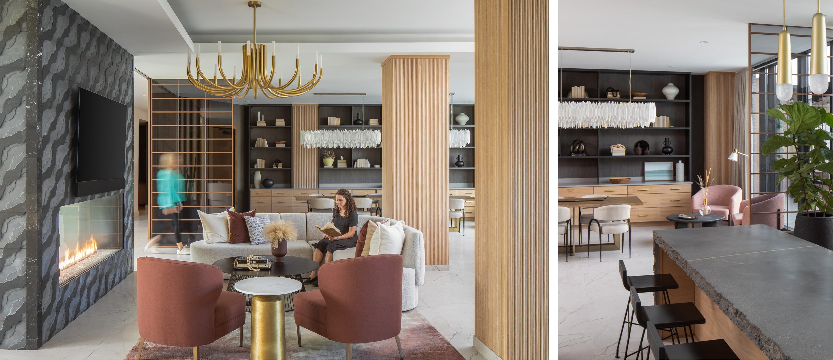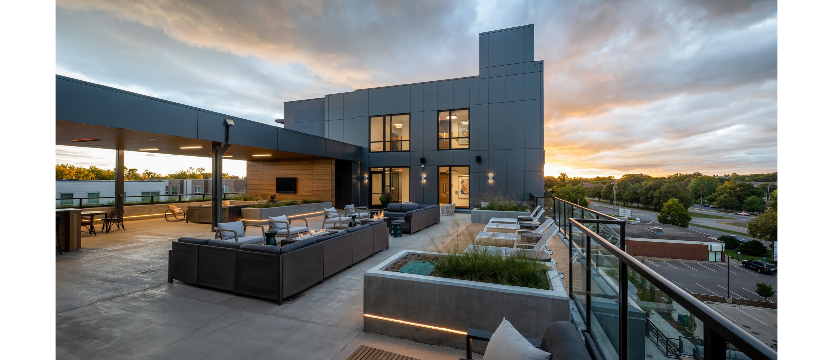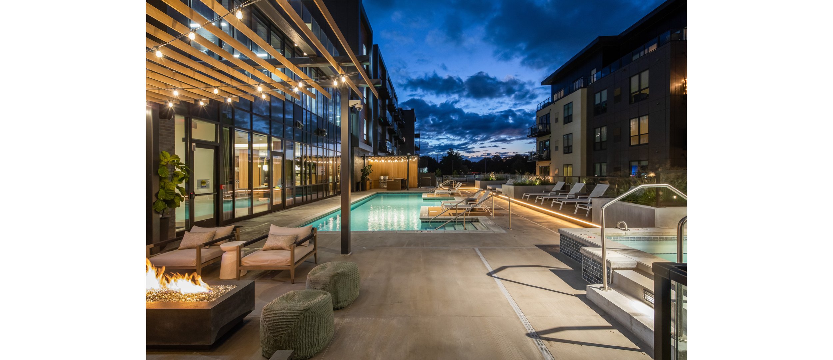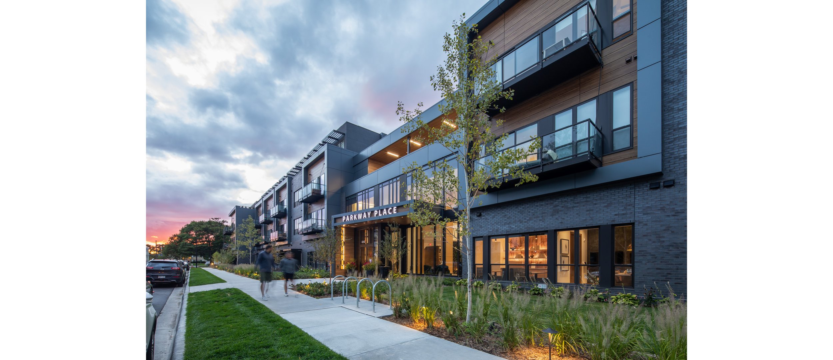Parkway Place
Parkway Place is the second multi-family residence in the Parkway Residences phased project. The shape of the building creates a neighborhood courtyard by mirroring its outdoor amenity spaces with the amenity deck of Parkway 25 (completed in 2018). Parkway Place embraces the surrounding residential neighborhood with walk-up units and sidewalk connections along all sides of the building. The walk-up units in the courtyard create a middle block connection to provide walkability and retain the pedestrian scale of the neighborhood.
Using a row house typology, each of the unit stacks is framed on the façade by an extruded rectangle to create a vertical rhythm on the long horizontal façade. A warm dark brick contrasts the bright wood look panel around each of the upper story units. The glass cube in the center is an amenity space that links the two wings of the building and provides relief from the row house rhythm.
The resident experience of relaxation, luxury, and ease is emphasized through the attention to detail and the quality amenity spaces. The two-story open lobby concept connects residents to the club room, private dining area, work from home suite, fitness center, and provides views directly out to the pool deck. A skydeck links the upper-level residential areas with a lounge and outdoor kitchen area overlooking both 31st street and the pool deck. The interior elements emphasize sculptural movement with a grand lobby staircase, paired with elegant wood tones and brass accents in the other finishes.
The carefully designed 95 units provide usable and spacious living areas for each resident. Special attention to decreasing sound transfer, maximizing window area, and providing private exterior access in order to increase the longevity of residents.
Project Name
Parkway Place
Type
Multi-Family, Luxury
Location
St. Louis Park, Minnesota
Year
2022
Collaboration
Sela Development
Doran Construction
ERA Structural Engineering
Civil Site Group
Confluence
Schuler Shook Inc.
ESG Interiors
Minnesota Real Estate Journal Award – Best Suburban Multifamily - 2023
Award

