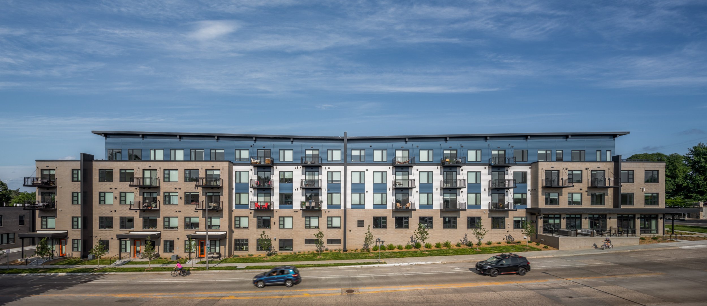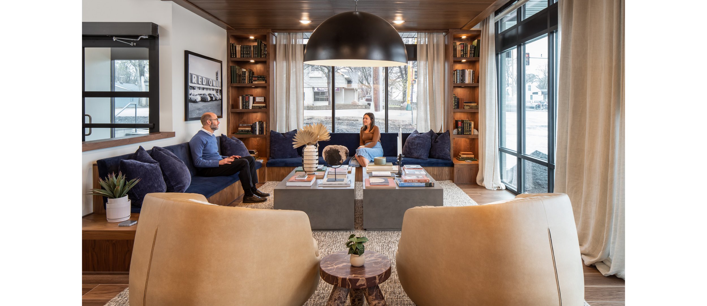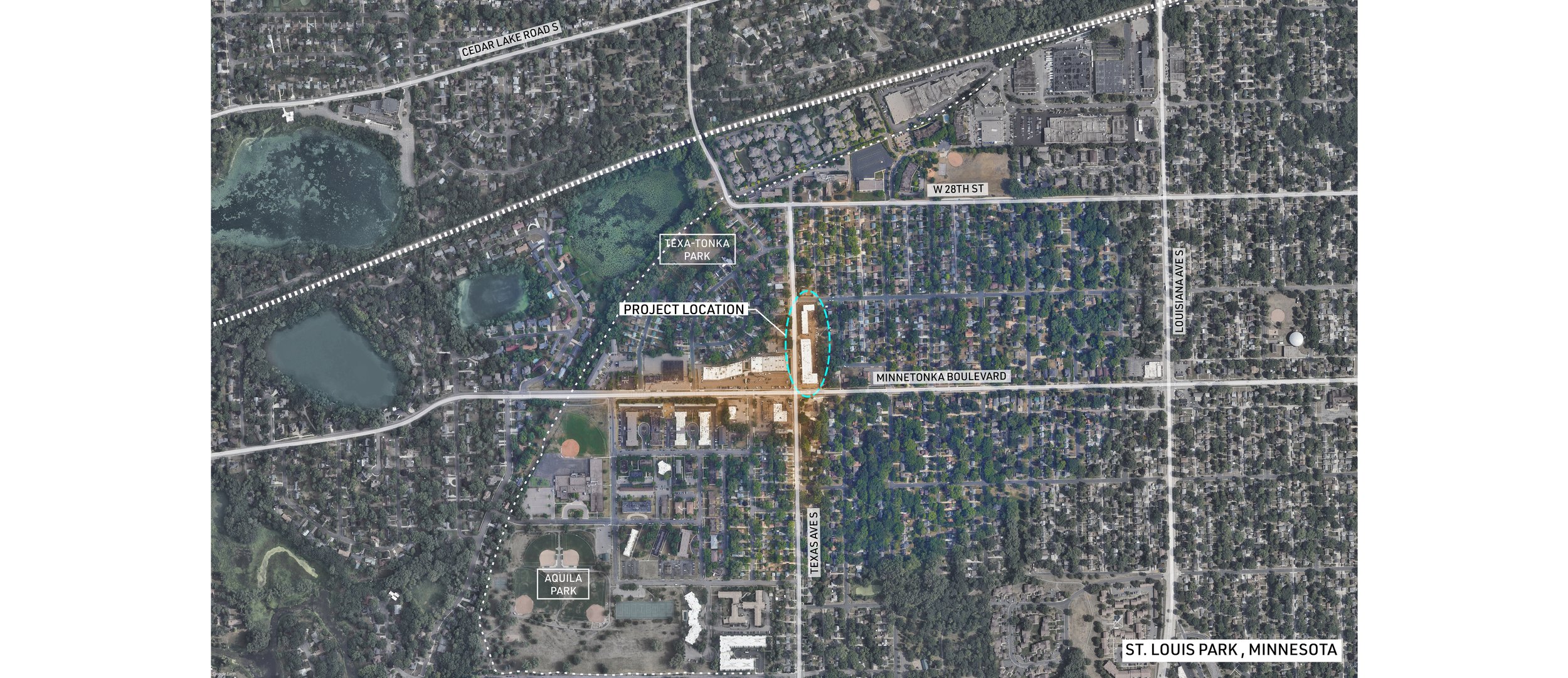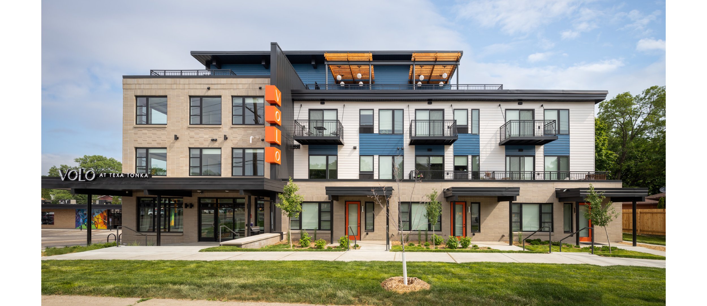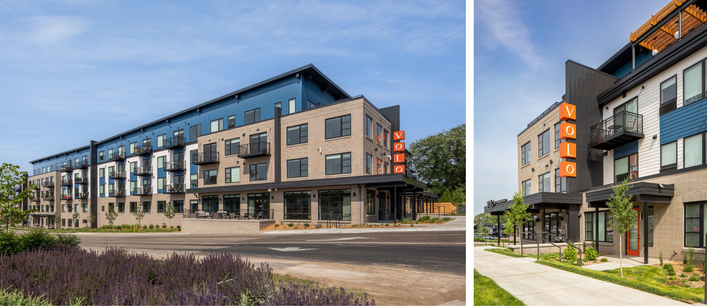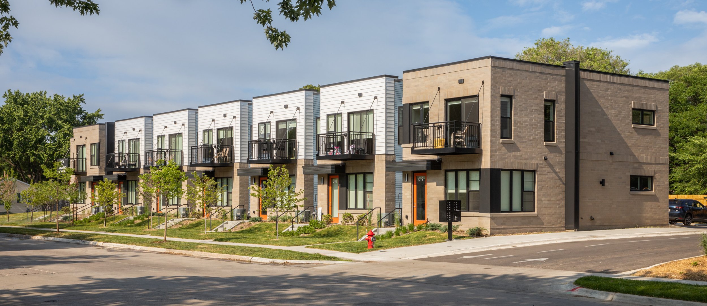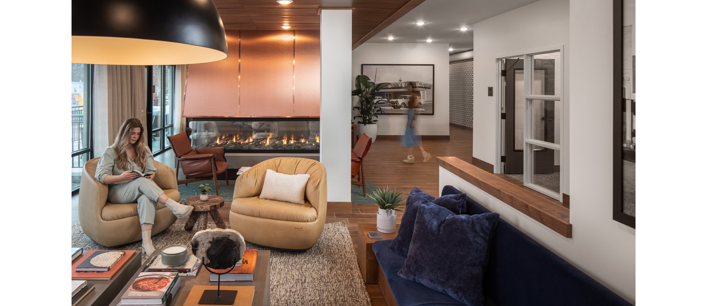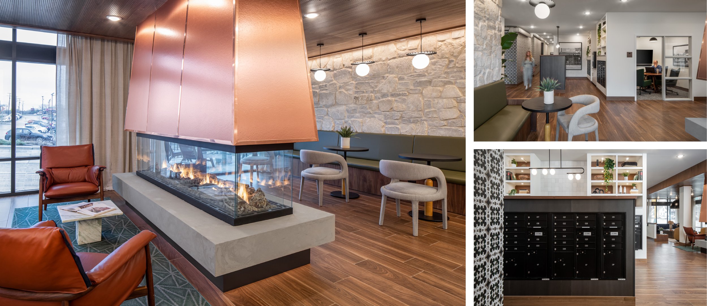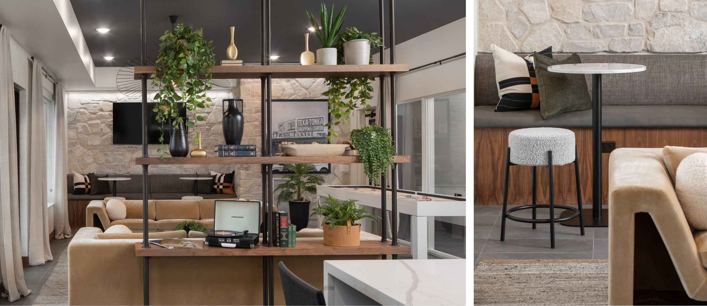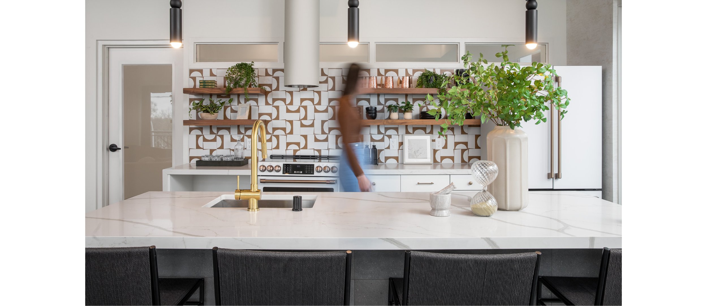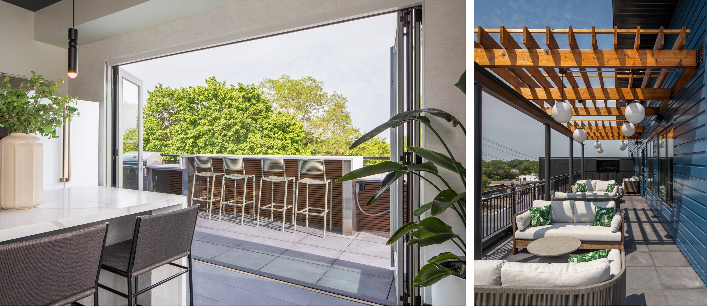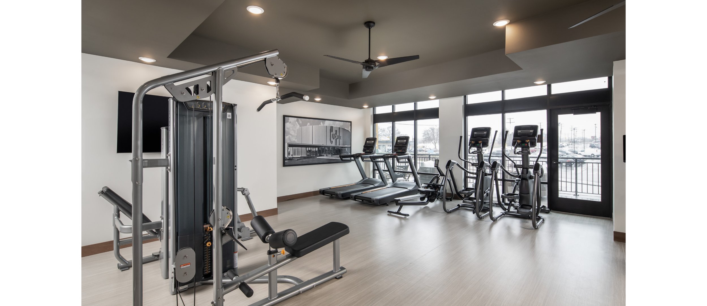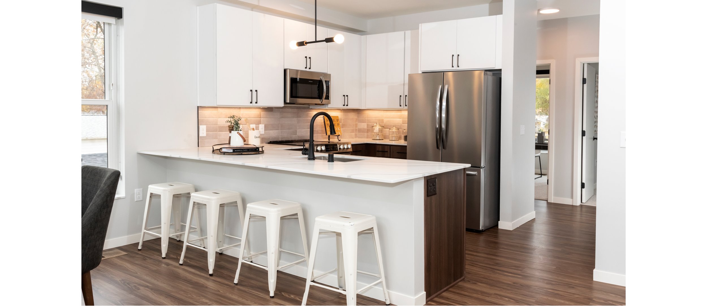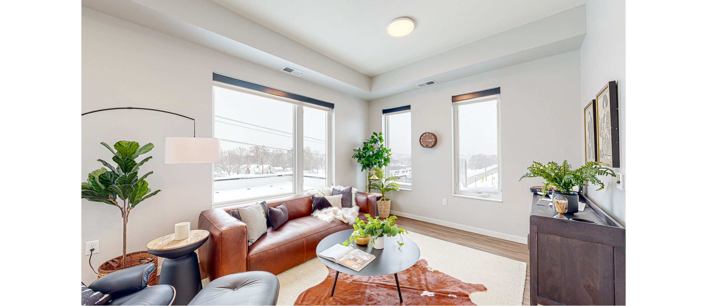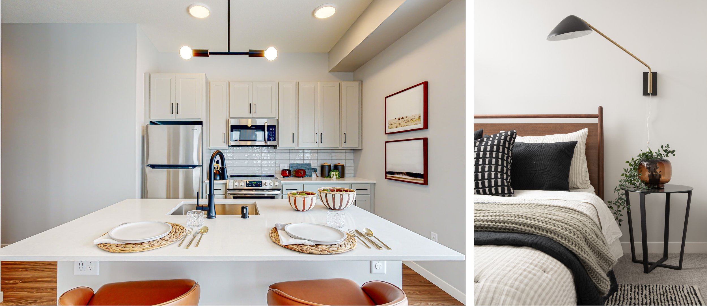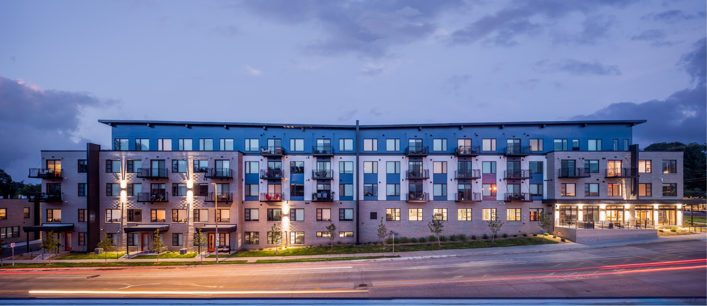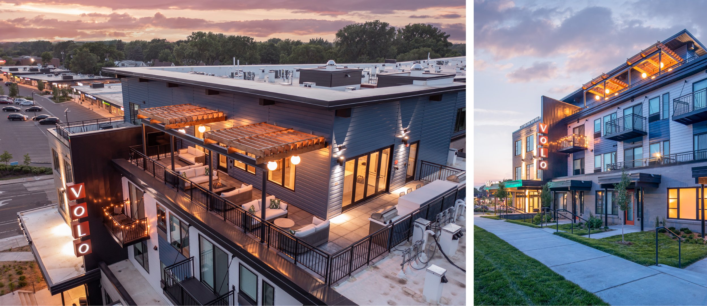Volo at Texa Tonka
Once an important and bustling pillar in the St Louis Park community, the neighborhood located at the intersection of Minnetonka Boulevard and Texas Avenue South called, “Texa-Tonka”, was in dire need of rediscovery. Our client, Paster Properties, undertook this challenge and began with the renovation of the historic Texa-Tonka shopping center as their first mission to revitalize the neighborhood. Built in 1951, the center was home to one of the first modern grocery stores in the Twin Cities, as well as many other beloved storefronts throughout time. During the renovation, the team began to uncover architectural mid-century details that had been covered up over the years and took to the idea of bringing the original 50s charm back to the neighborhood. The shopping center now hosts many thriving businesses, with a gracious, green outdoor patio for the community to enjoy.
Fast forward two years, Paster Properties has more vision for Texa-Tonka. The newly revitalized shopping center was thriving, but they recognized that the healthiest neighborhoods have a mix of retail and residential applications with a strong pedestrian connection between them. Across Texas Ave South, a vacant parking lot separated a playground from the newly bustling shopping center. This parking lot provided the perfect opportunity to add commercial housing into the mix and create better adjacencies for the community.
With the neighborhood context and mid-century heart in mind, our team crafted a 101-unit apartment building, alongside an 11-unit townhome development. The wholistic design was created to blend into the neighborhood with its design language yet capture the attention of pedestrian foot traffic. The exterior design is iconic for its butterfly roof and mid-century modern color palette. In addition, the inclusion of the amenity deck pergola with globe light fixtures reflects that of the shopping center community space and can be seen in sequence of one another. The buildings were designed to the Enterprise Green Communities standard - including but not limited to solar panels that power the amenity spaces.
From an interior design perspective, the inspiration for the mid-century modern home base flowed from the exterior right into the lobby. A massive copper fireplace greets you as you walk in the front door – an iconic feature that can be seen and enjoyed from the street. The lobby boasts a walnut wood paneled ceiling, quirky built-in furniture, and eye-catching decorative lighting that are reminiscent of the 50s, yet in keeping with the modern feel current tenants value. Located on the fourth floor is a cozy clubroom with wrap around amenity deck. At the heart of the space, a suspended shelving detail divides the room in a historically mid-century way so that multiple parties can feel comfortable enjoying the space together. The 4th floor amenities also feature a stunning demo kitchen, shuffleboard table, grill stations and a fire table to gather around.
The art package for the project is comprised of oversized, historic, black & white images of the Texa-Tonka neighborhood in the 50s. With such a rich story to tell, the photography serves as a connection point between the past and present community, and honors the original fabric of the neighborhood. Along the glassy storefront on the first floor, the lobby and fitness center have prime views of the new vibrant mural located at the shopping center across the street. In return, a large piece of historic art was placed facing out in the lobby and fitness center each as a welcoming response to the mural and the renewed energy in the neighborhood.
While the amenities were inspired by the 50s, modern and sleek unit design was an important factor in the development of this project. Additionally, 20% of the units in this development meet affordable housing qualifications. The apartment units maximize their square footage with eat in kitchens, in unit washer and dryers, walk in closets and built-in workstations to fit any work from home needs. Light greige shaker cabinets and rich walnut toned flooring balance the spunky light fixture selections and matte black hardware and plumbing fixtures. Floor to ceiling windows put these stunning units on display with ample natural light throughout the day.
The two-level townhomes are each three-bedroom, two-bathroom spaces with spacious eat in kitchens and living spaces. Two-toned white and walnut cabinetry gives the townhomes a custom feel in combination with the marble veined quartz counters. The townhomes share the same mid-century inspired lighting and flooring to tie both designs together cohesively.
Project Name
Volo at Texa Tonka
Type
Multi-Family, Townhomes
Location
Saint Louis Park, Minnesota
Year
2023
Collaboration
Paster Properties
Yellow Tree Construction Services
Nelson-Rudie & Associates, Inc.
Kimley-Horn
IIDA FAB Awards - Best Affordable & Market Rate Living - 2023
Minnesota Real Estate Journal Award – Best Suburban Multifamily West - 2024
Finance & Commerce Top Project - 2023
Award

