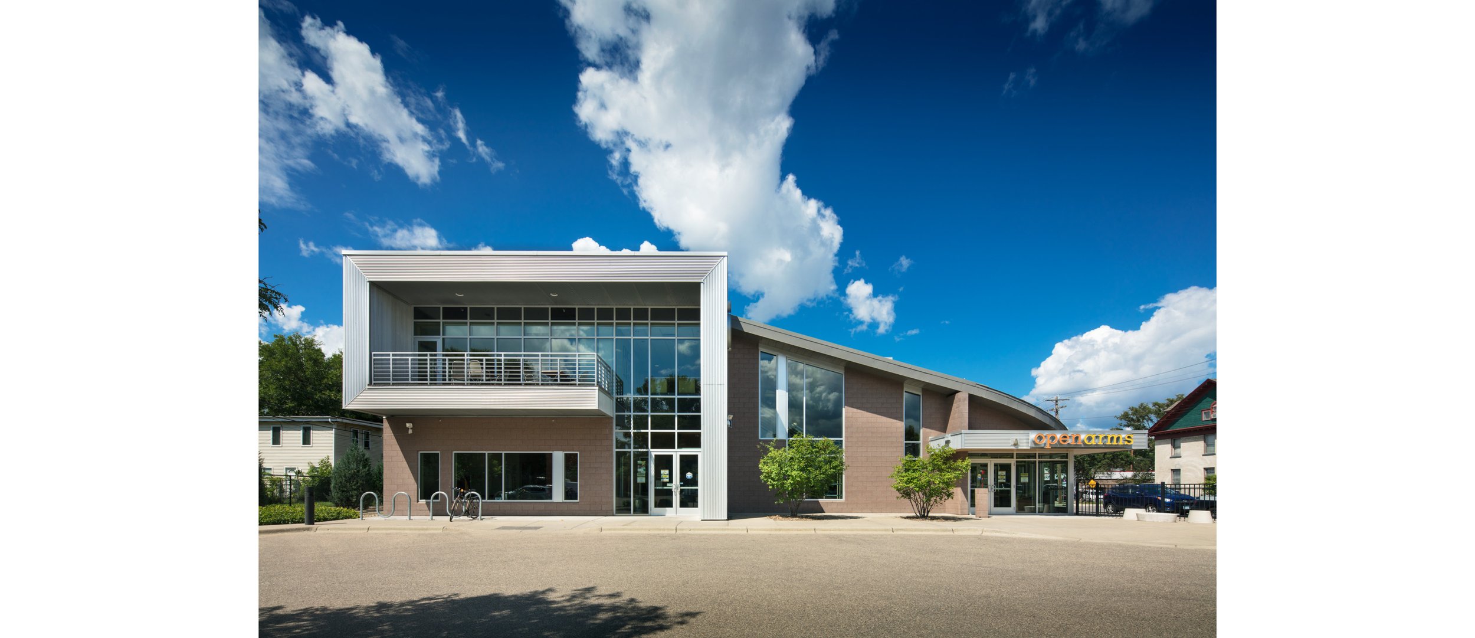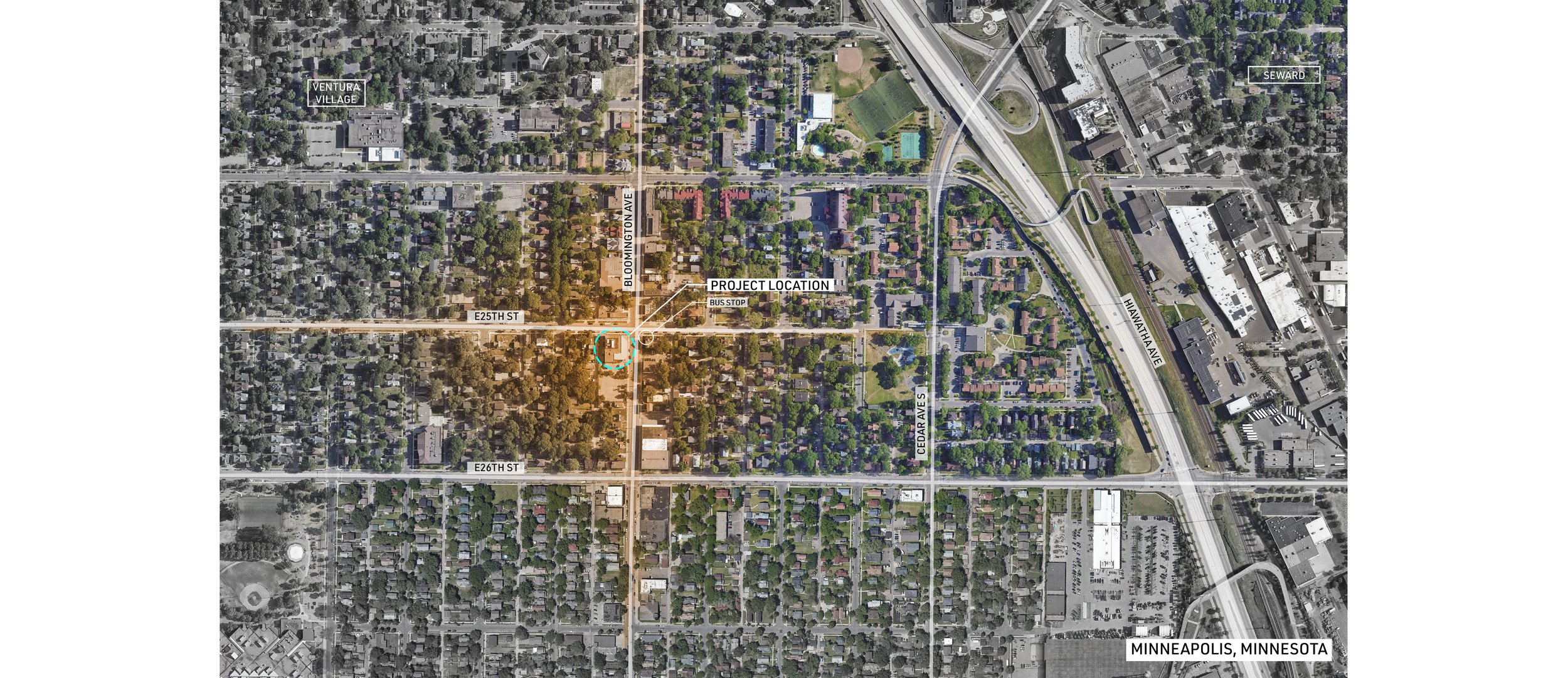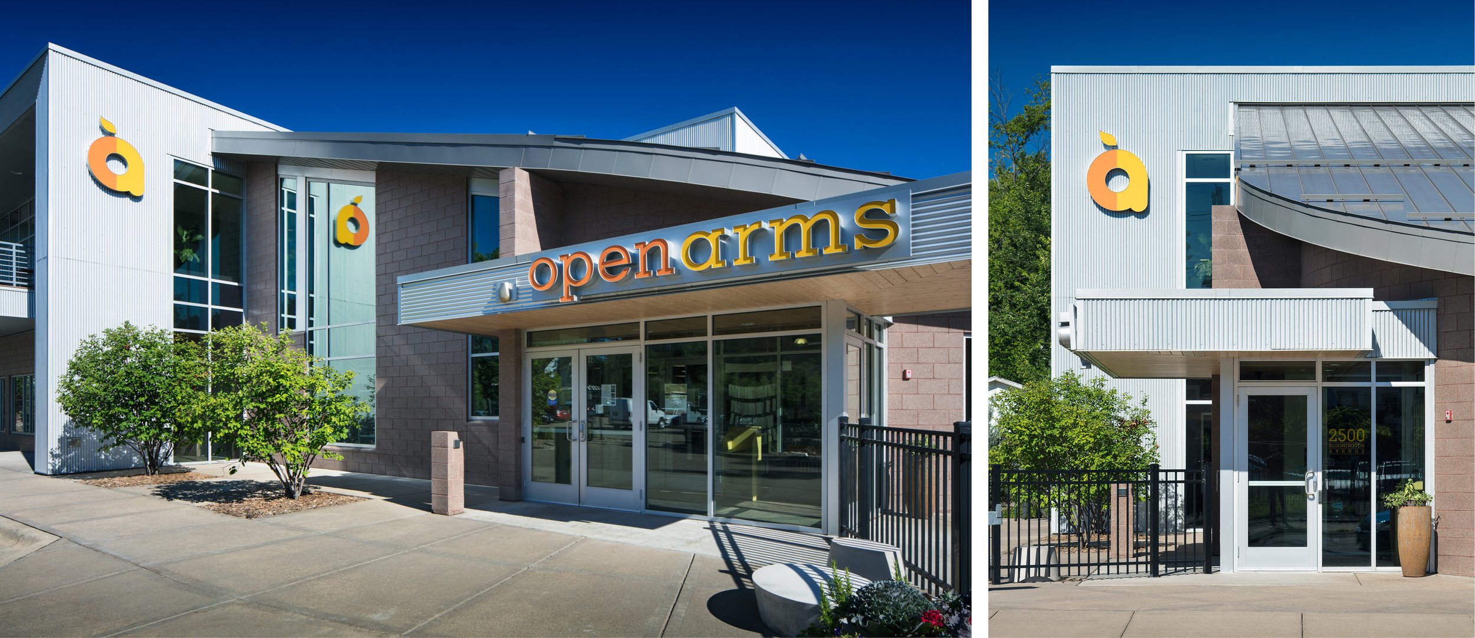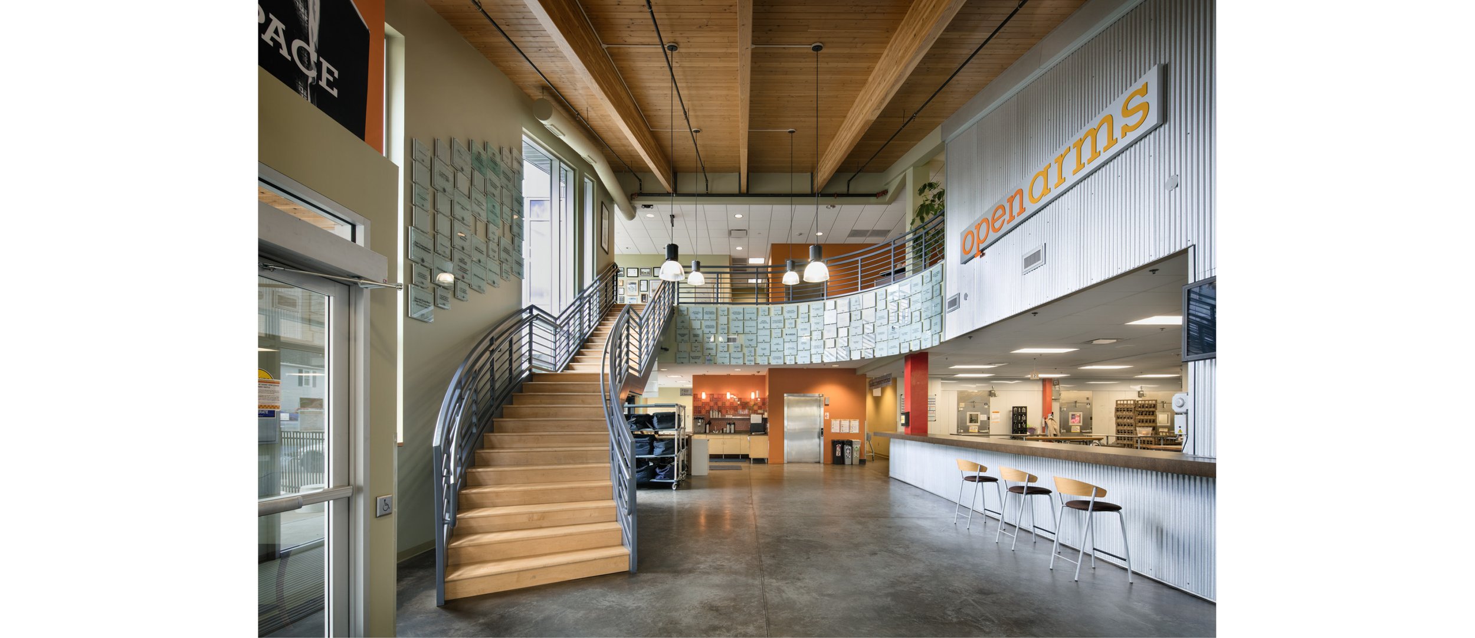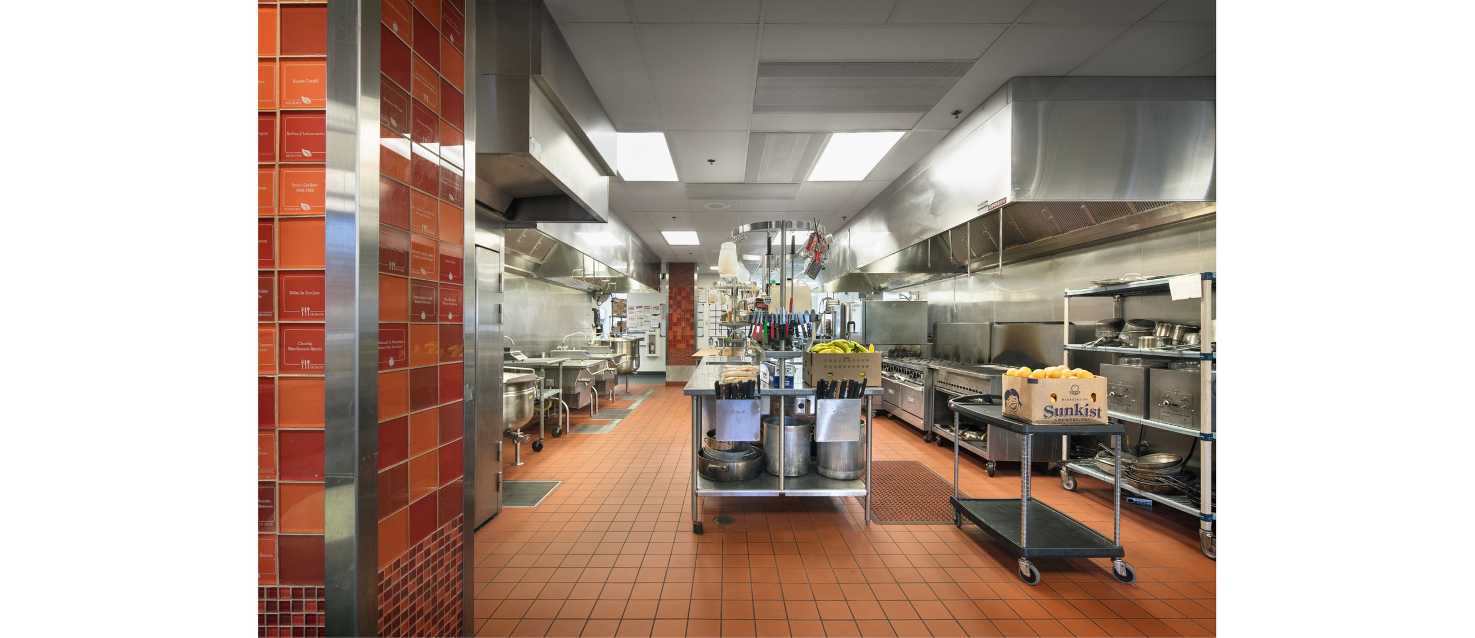Open Arms
Open Arms has been preparing and delivering meals to people with chronic illnesses since 1986. Initially serving five clients a week, Open Arms now provides more than 500 individuals three meals a day, five days a week. As a result of this phenomenal growth, the organization decided to build a new facility to better serve the community.
As part of their $8.1 million capital campaign, DJR Architecture helped them realize their goal of an expansive commercial kitchen and operation support offices to ensure that those who need it most get adequate nutrition. In addition, warm and welcoming public spaces will bring people together to share resources on how to end hunger in our community.
Project Name
Open Arms
Type
Commercial, Community
Location
Minneapolis, Minnesota
Year
2011
Collaboration
Open Arms
Watson-Forsberg Company
Schoell Madson
Rippe Associates
Peter J. Sieger Architectural Photography
Photography

