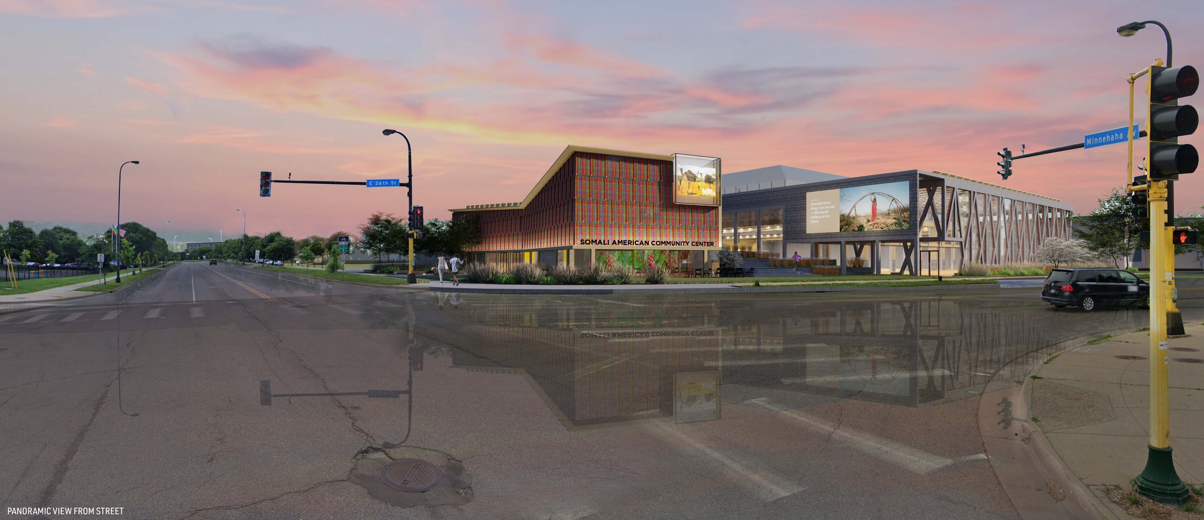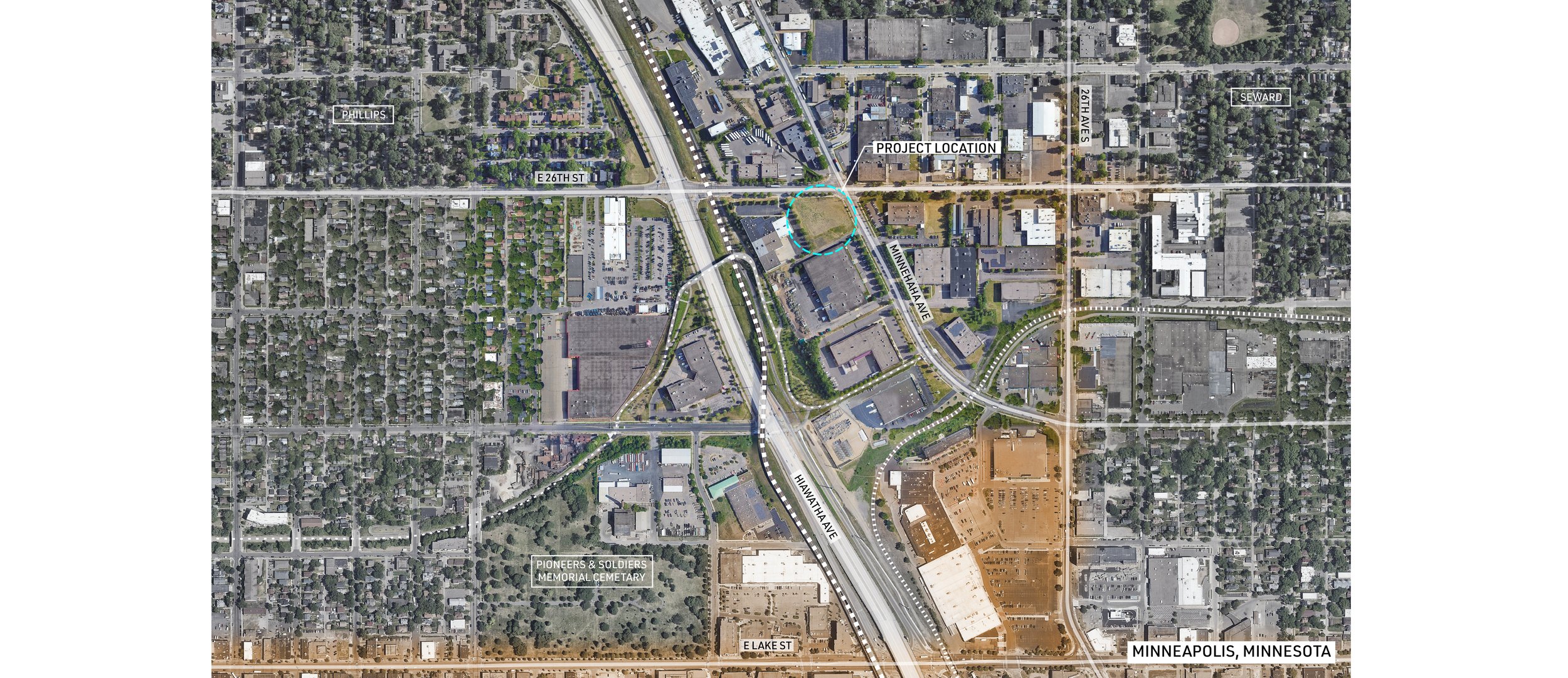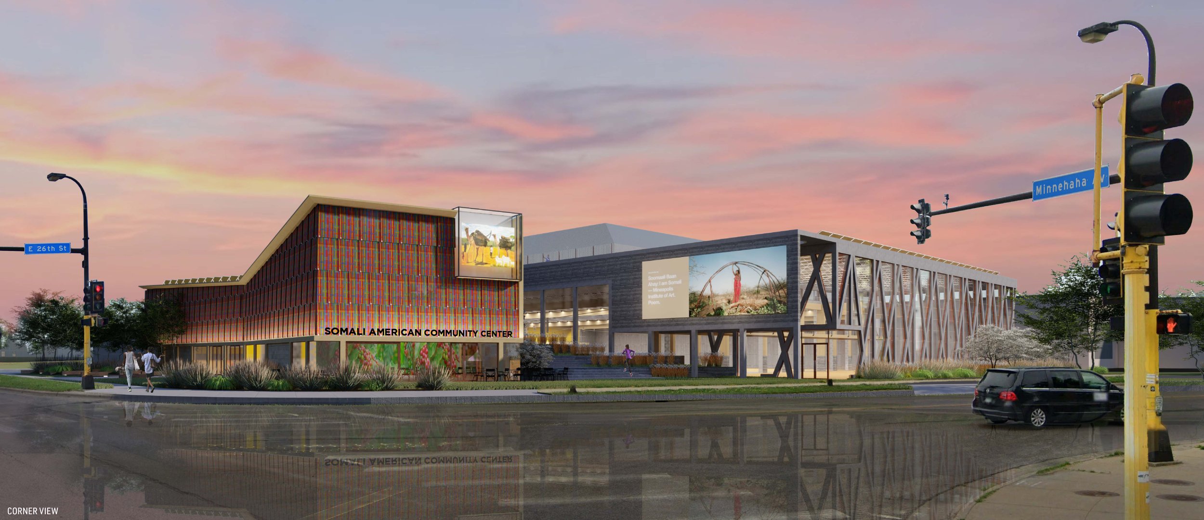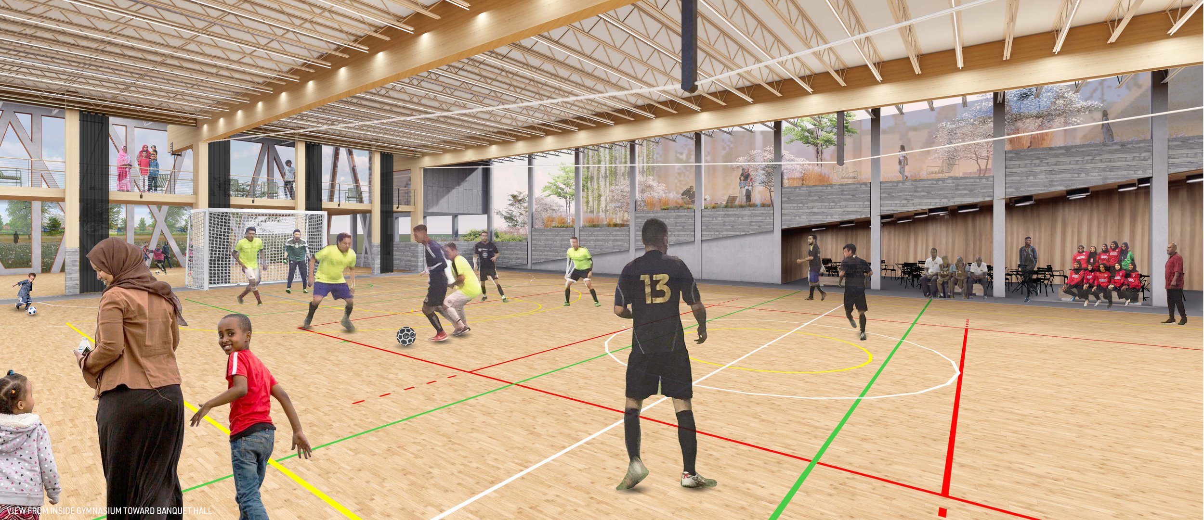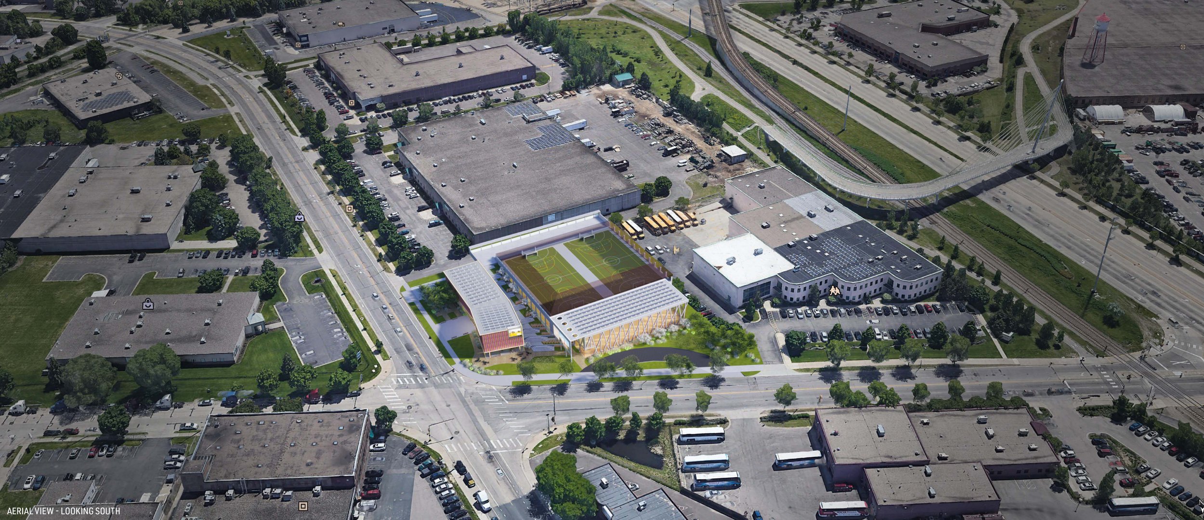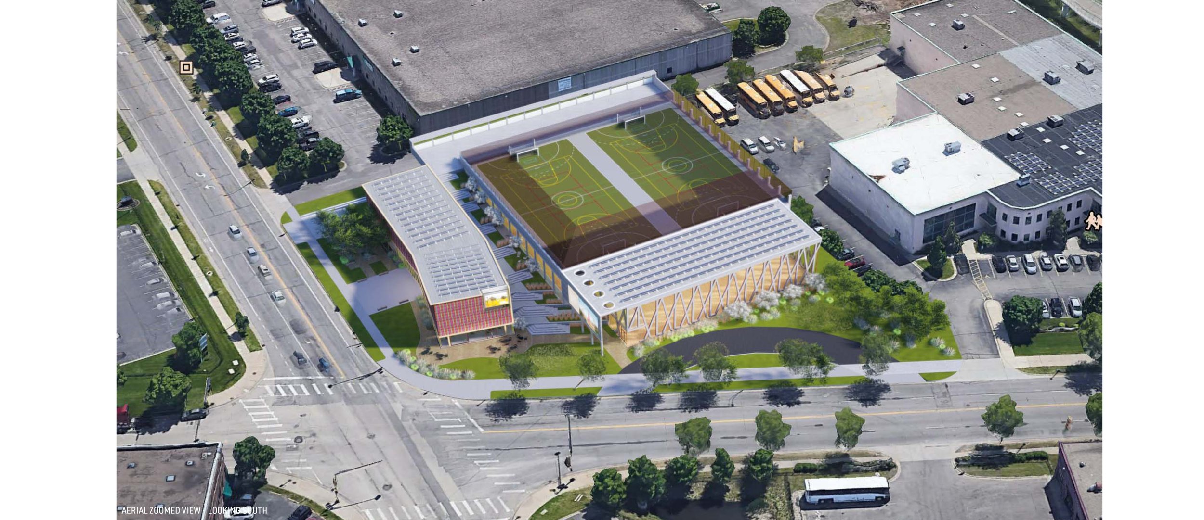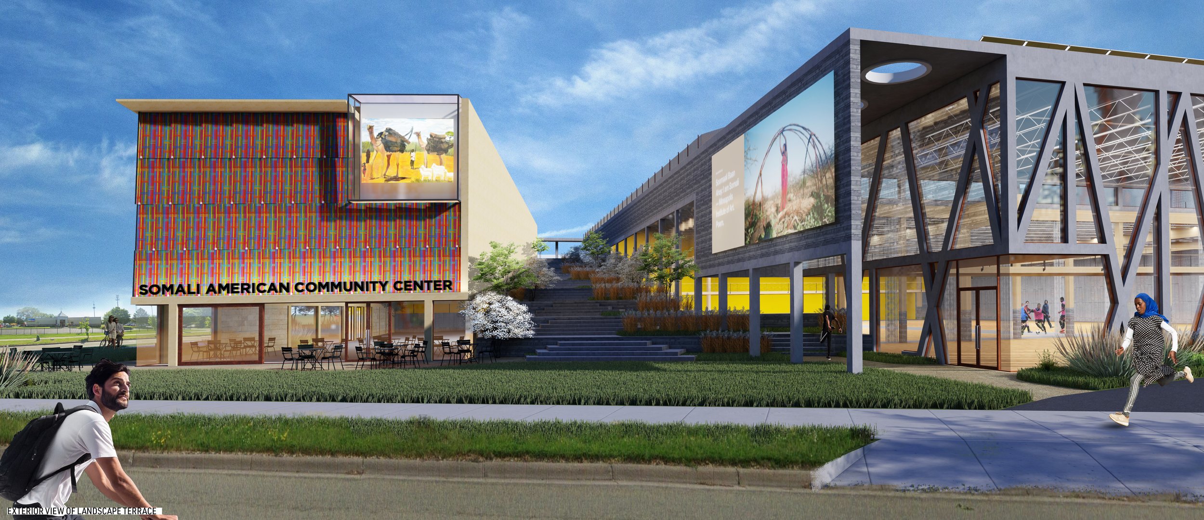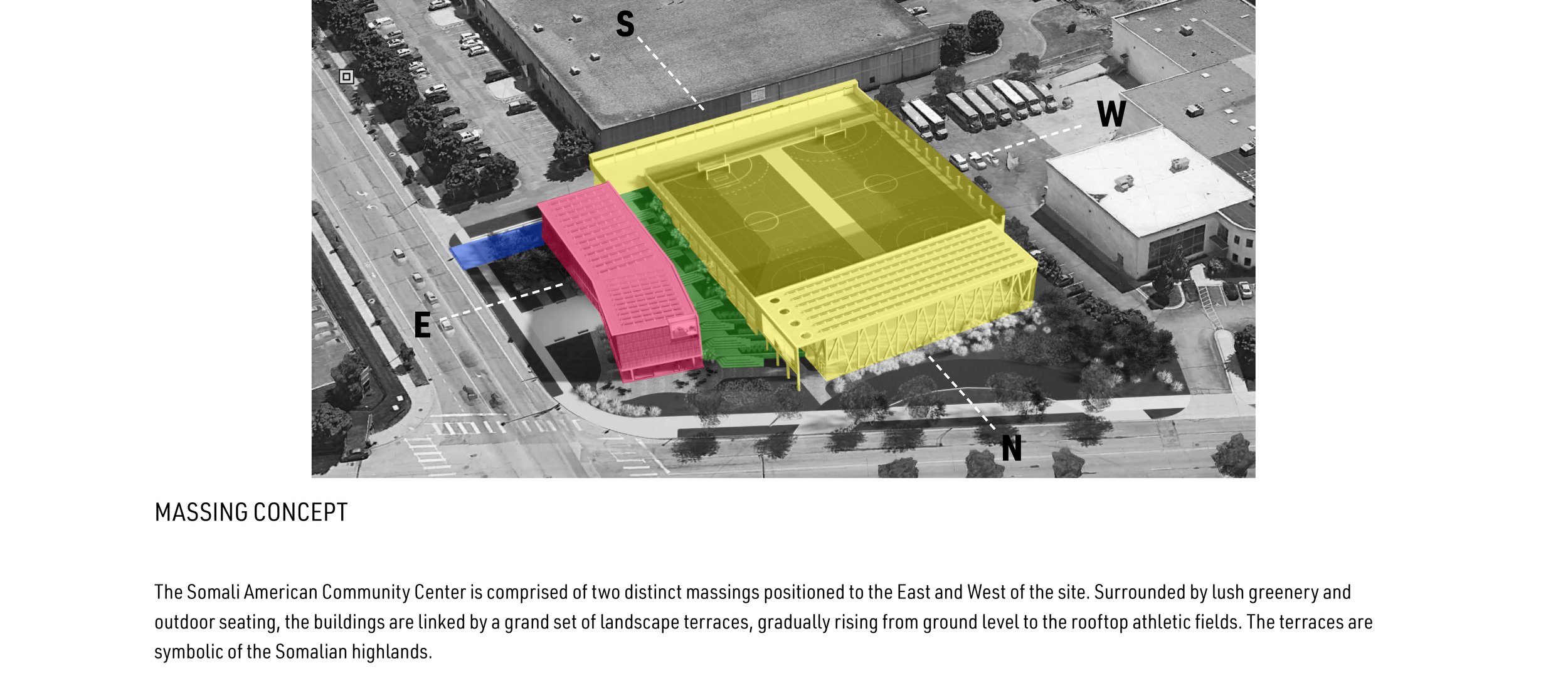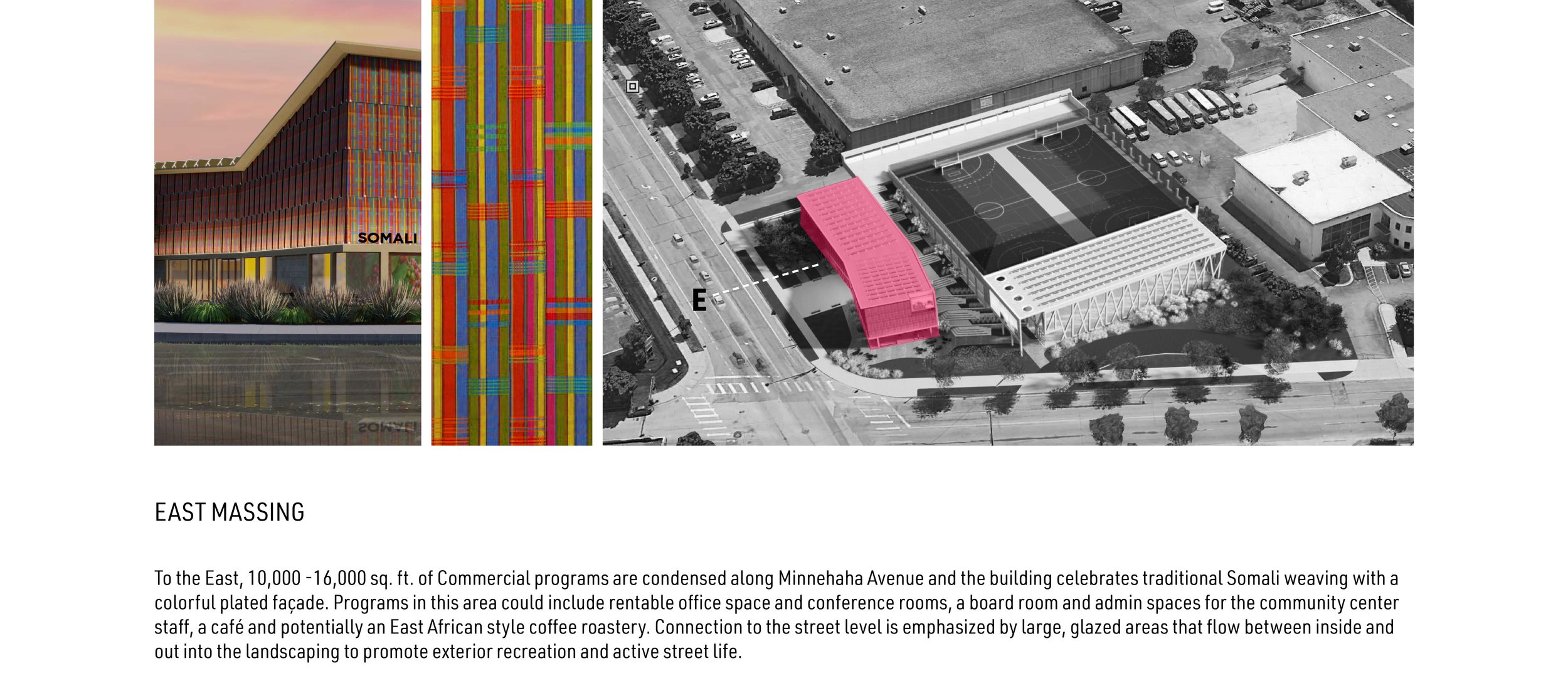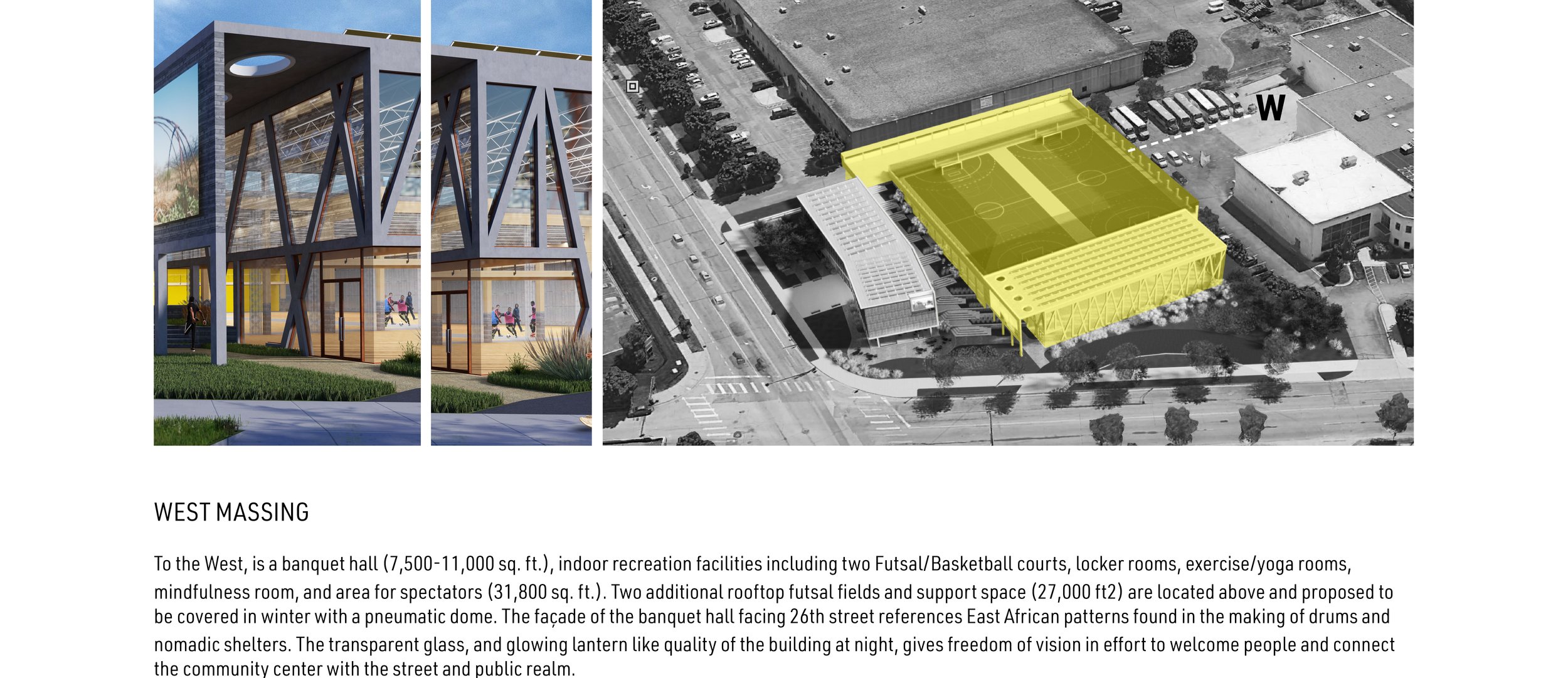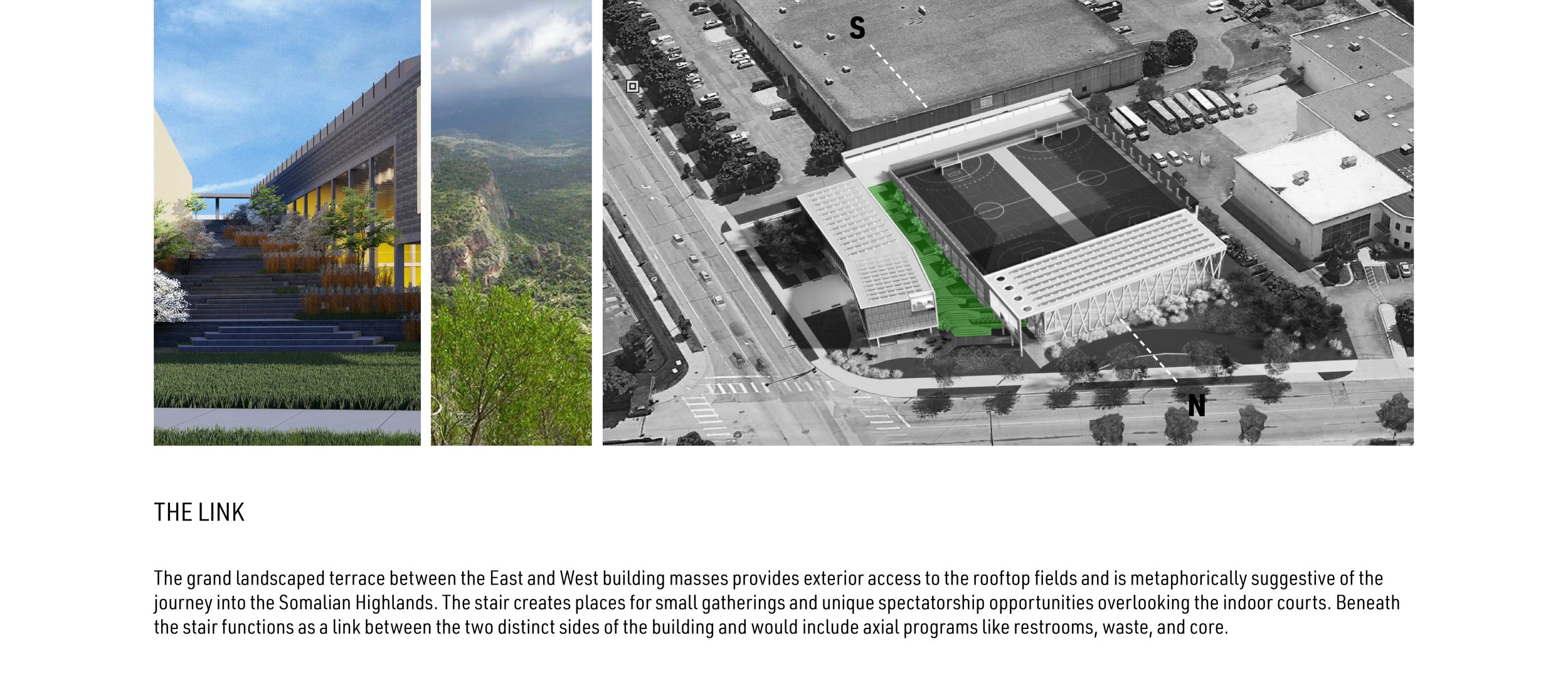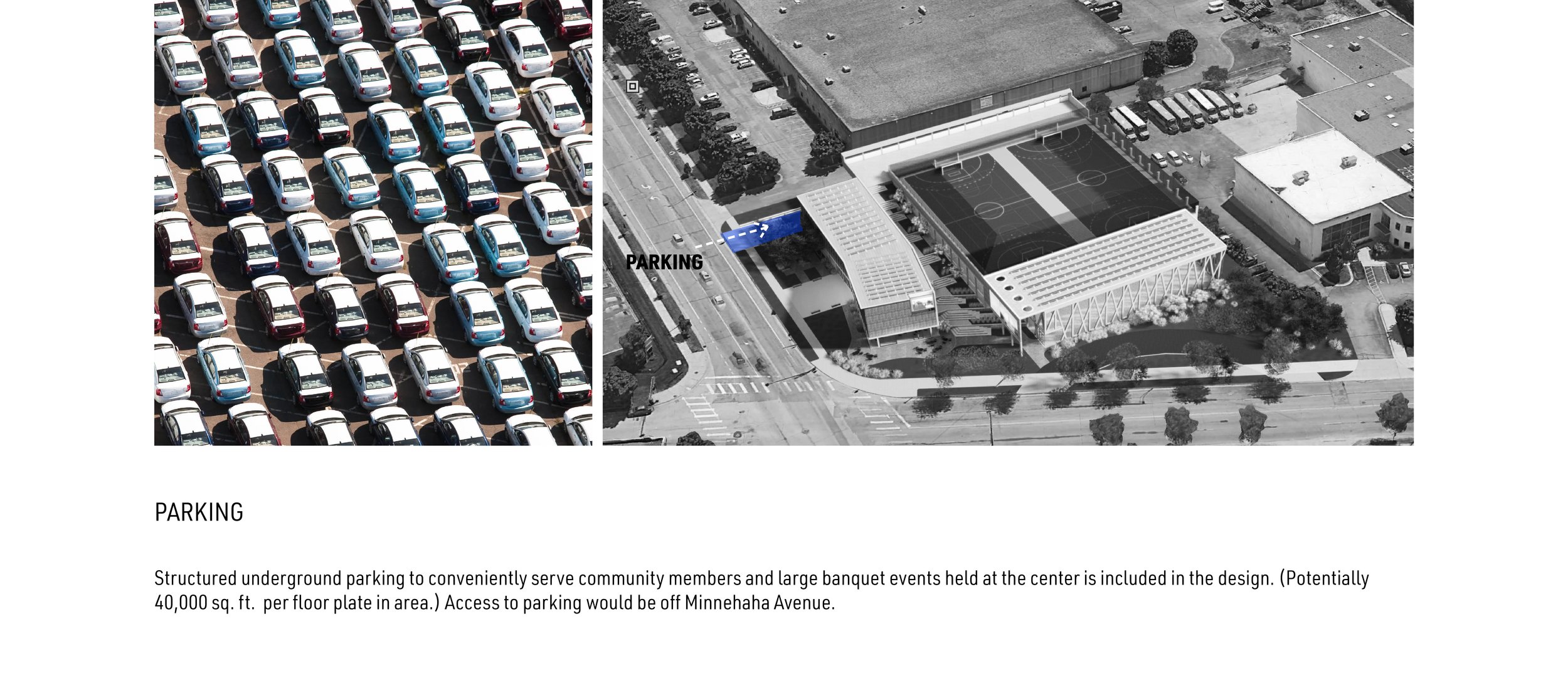Somali American Community Center
The Somali American Community Center is comprised of two distinct massings positioned to the East and West of the site. Surrounded by lush greenery and outdoor seating, the buildings are linked by a grand set of landscape terraces, gradually rising from ground level to the rooftop athletic fields. The terraces are symbolic of the Somalian highlands.
To the East, 10,000 -16,000 sq. ft. of Commercial programs are condensed along Minnehaha Avenue and the building celebrates traditional Somali weaving with a colorful plated façade. Programs in this area could include rentable office space and conference rooms, a board room and admin spaces for the community center staff, a café and potentially an East African style coffee roastery. Connection to the street level is emphasized by large, glazed areas that flow between inside and out into the landscaping to promote exterior recreation and active street life.
To the West, is a banquet hall (7,500-11,000 sq. ft.), indoor recreation facilities including two Futsal/Basketball courts, locker rooms, exercise/yoga rooms, mindfulness room, and area for spectators (31,800 sq. ft.). Two additional rooftop futsal fields and support space (27,000 ft2) are located above and proposed to be covered in winter with a pneumatic dome. The façade of the banquet hall facing 26th street references East African patterns found in the making of drums and nomadic shelters. The transparent glass, and glowing lantern like quality of the building at night, gives freedom of vision in effort to welcome people and connect the community center with the street and public realm.
The grand landscaped terrace between the East and West building masses provides exterior access to the rooftop fields and is metaphorically suggestive of the journey into the Somalian Highlands. The stair creates places for small gatherings and unique spectatorship opportunities overlooking the indoor courts. Beneath the stair functions as a link between the two distinct sides of the building and would include axial programs like restrooms, waste, and core.
Structured underground parking to conveniently serve community members and large banquet events held at the center is included in the design. (Potentially 40,000 sq. ft. per floor plate in area.) Access to parking would be off Minnehaha Avenue.
Project Name
Somali American Community Center
Type
Cultural, Community
Location
Minneapolis, Minnesota
Year
Designed - 2020
Collaboration
Darul Hadiith

