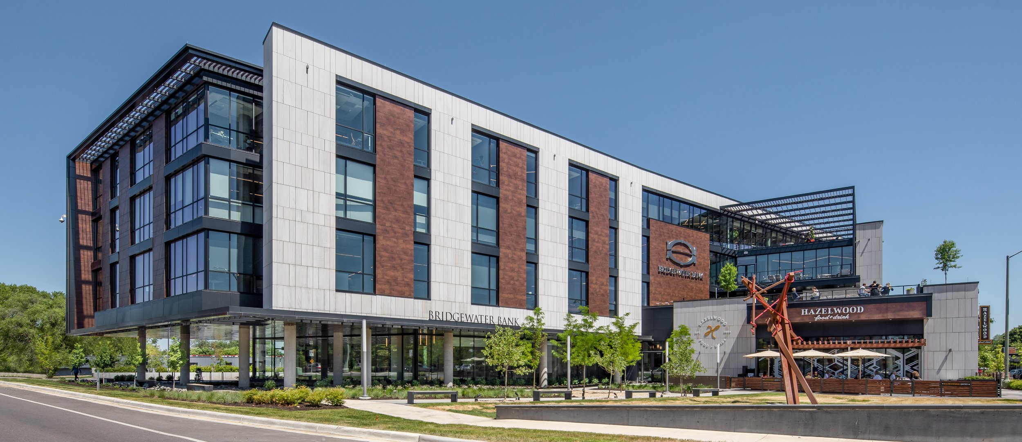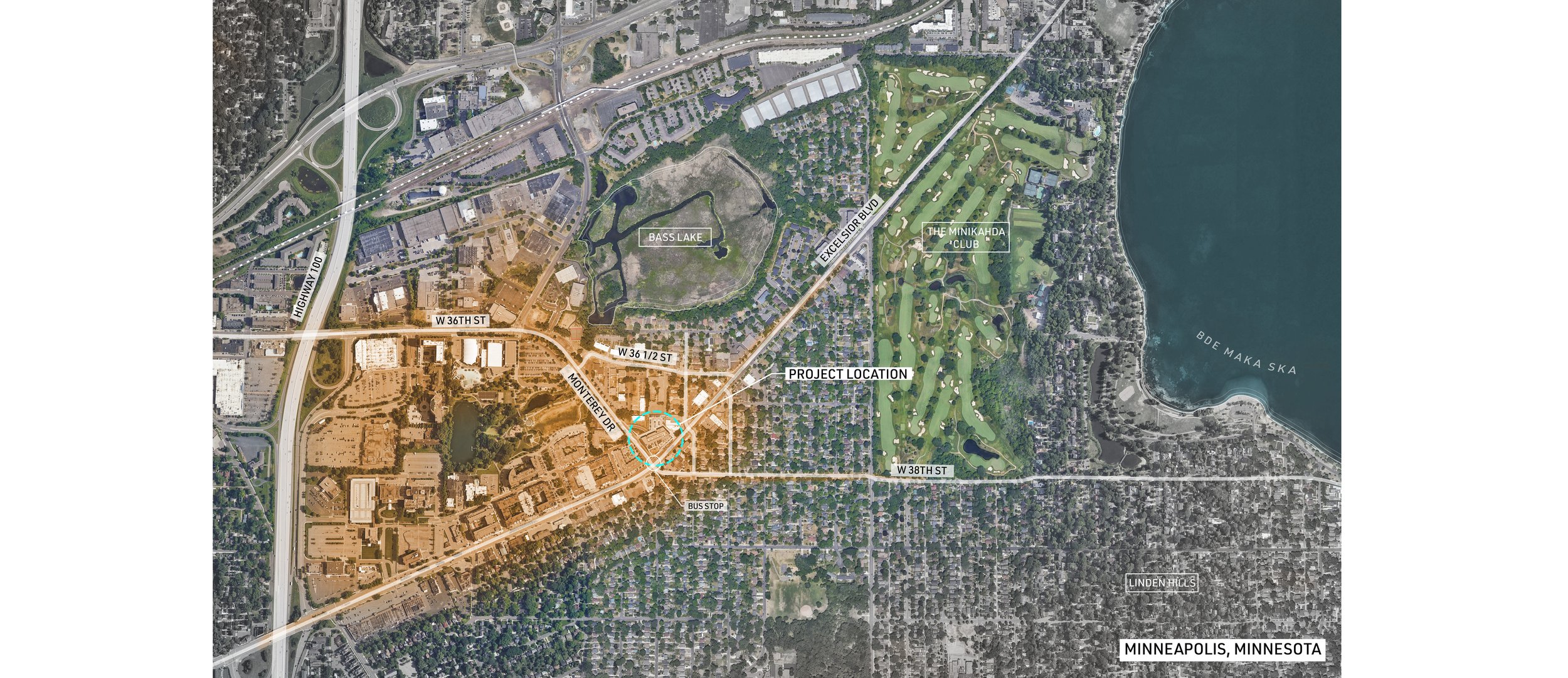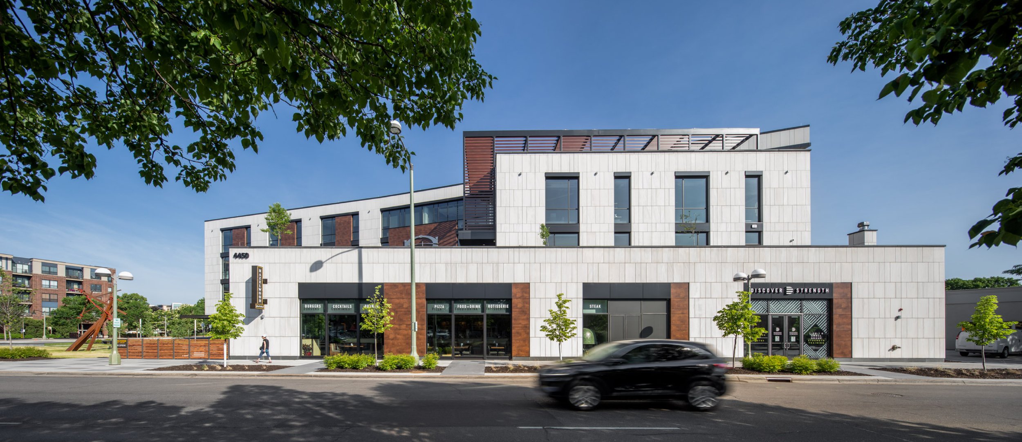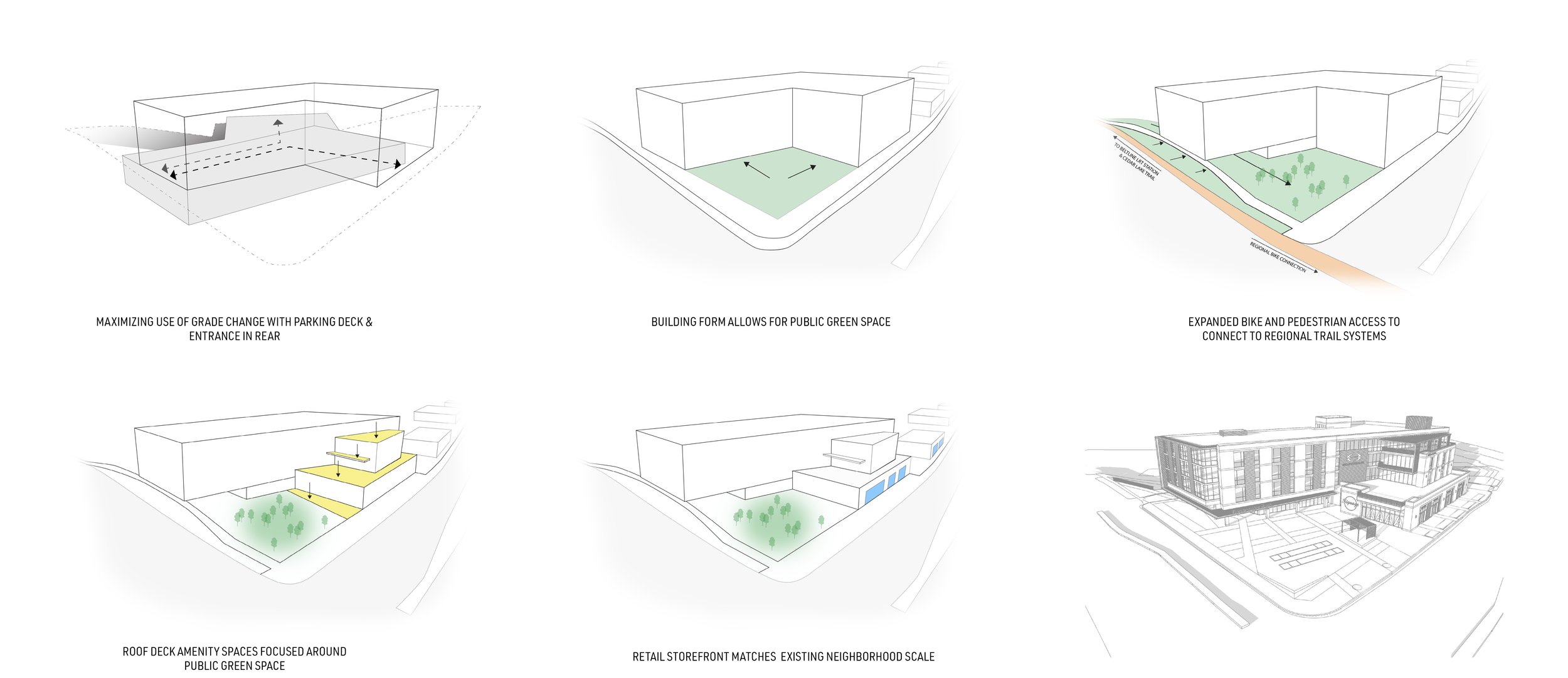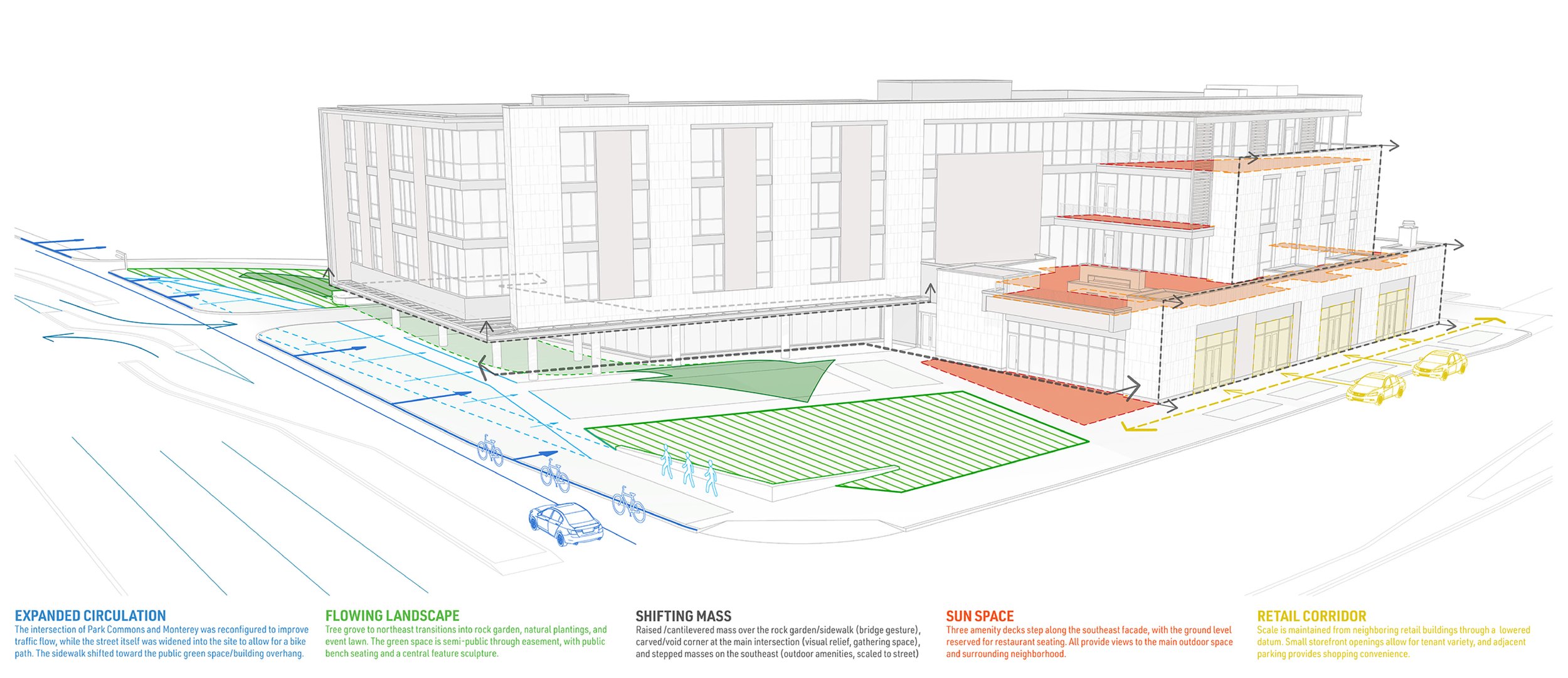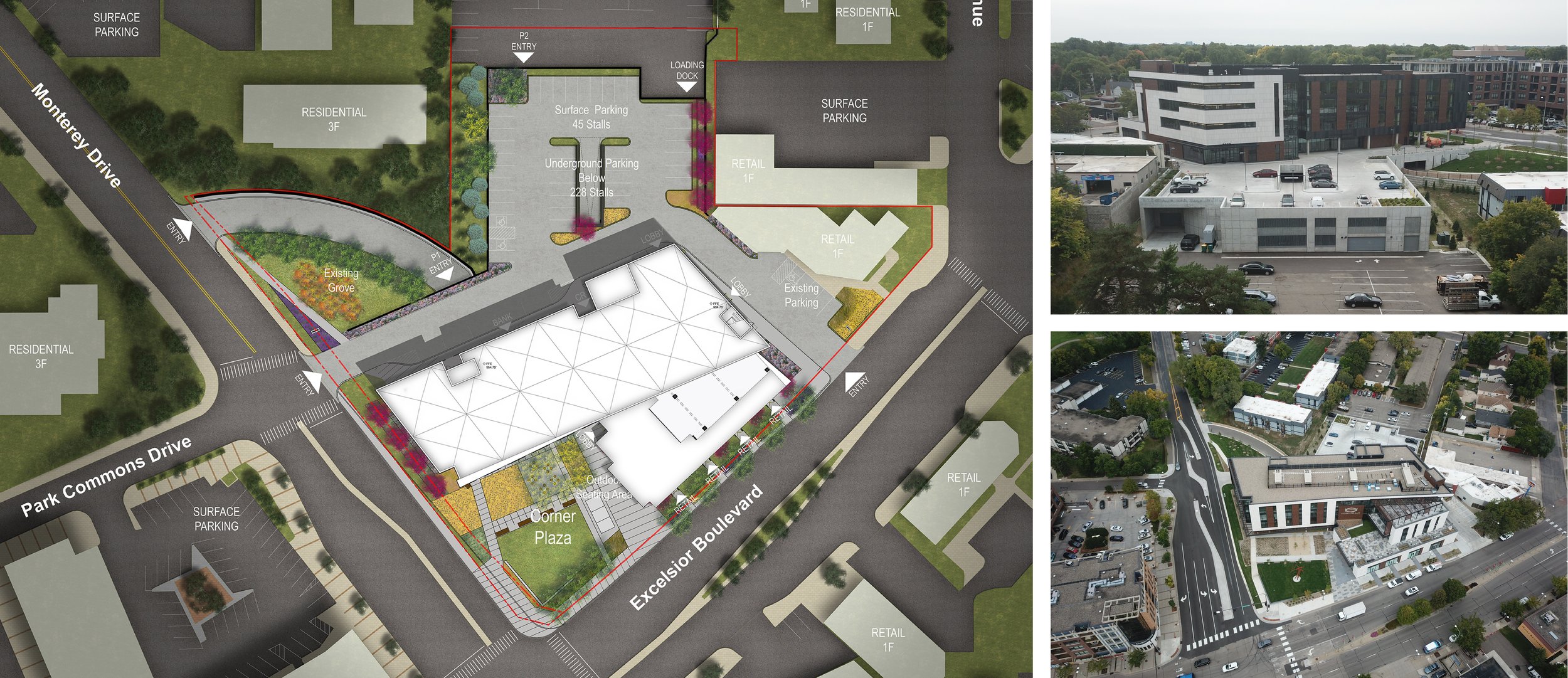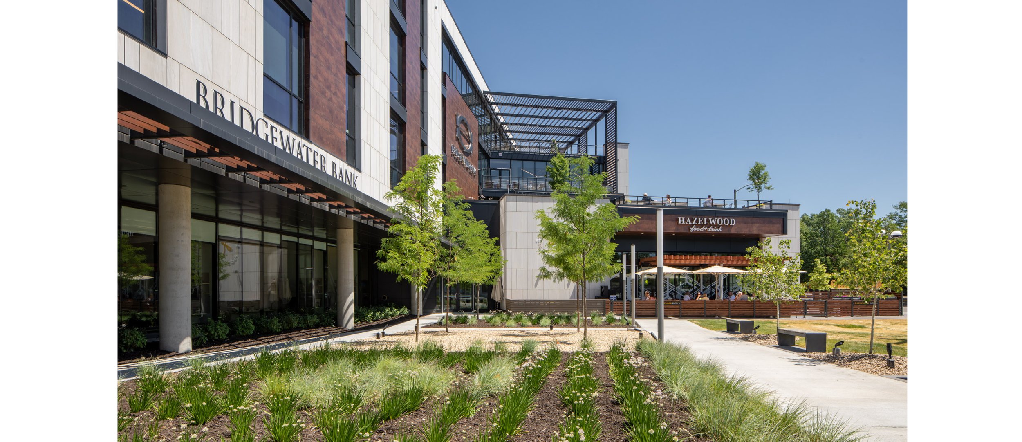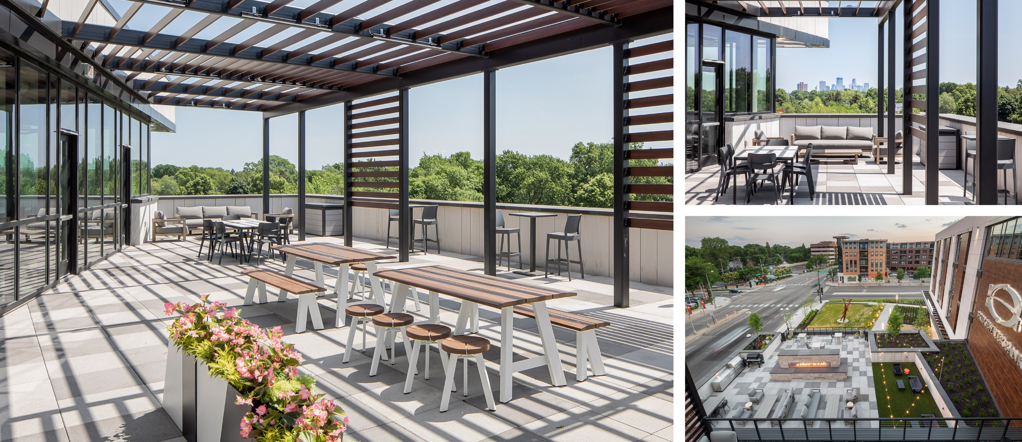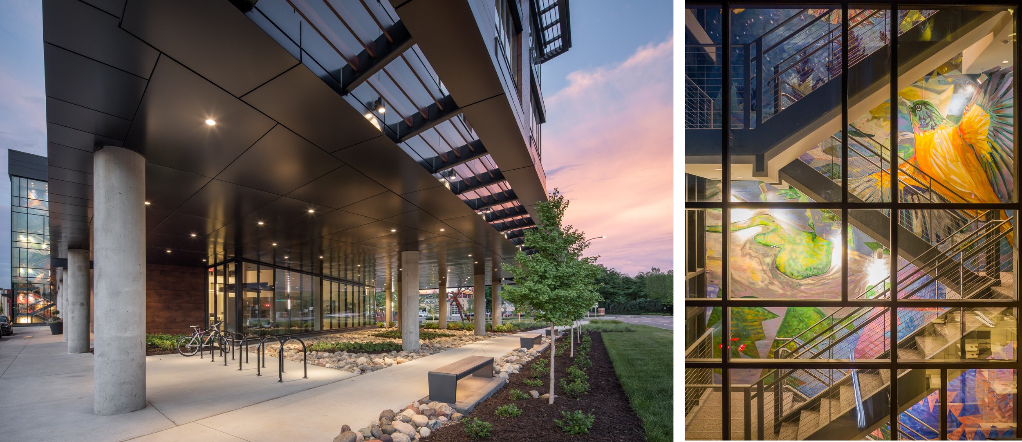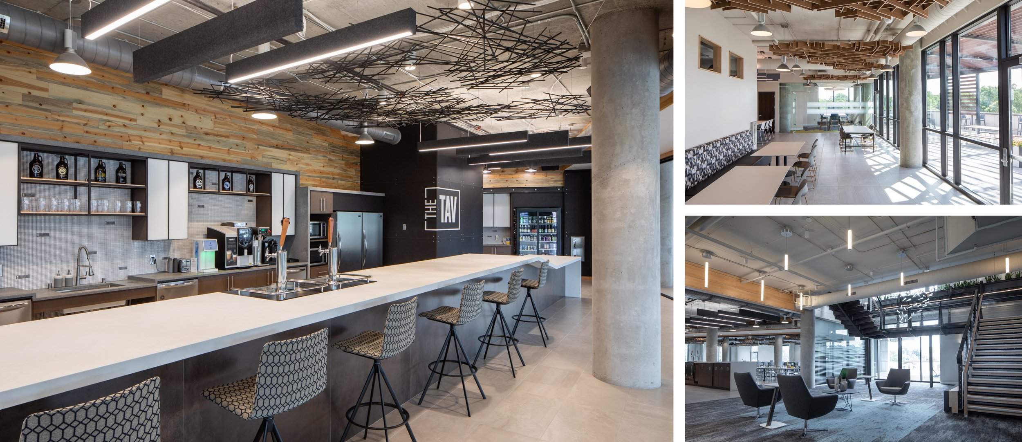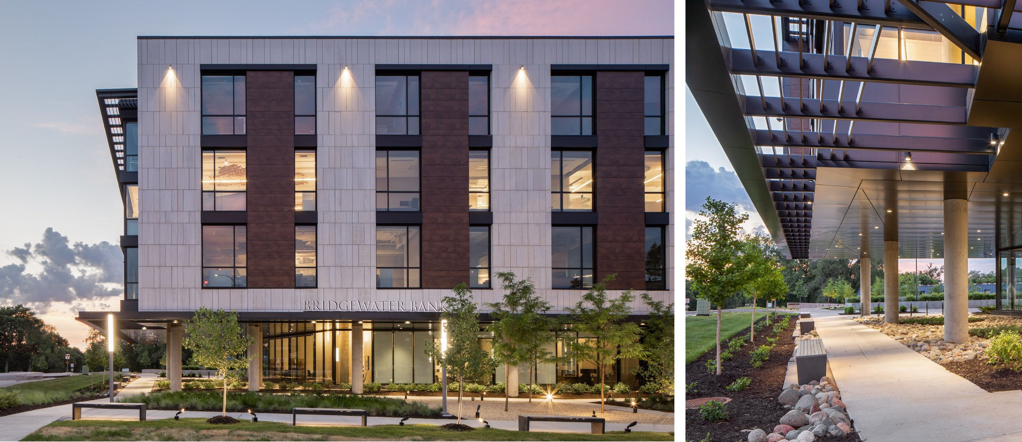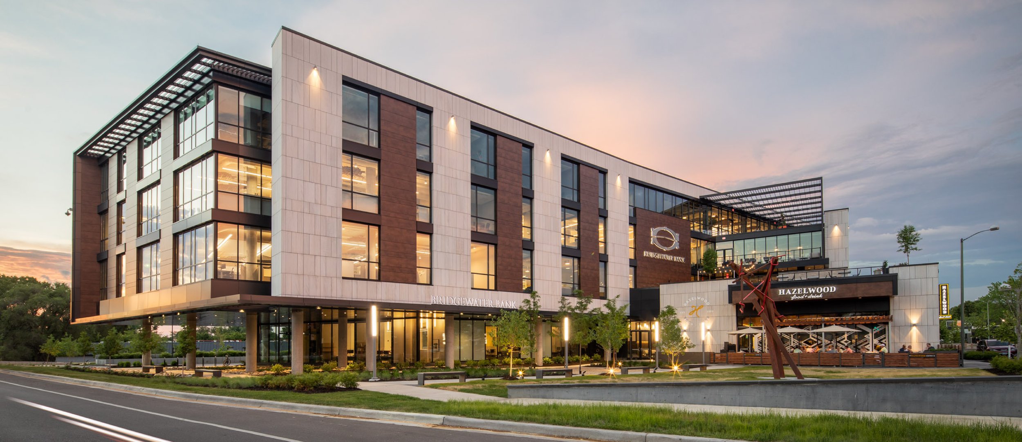Bridgewater Bank Corporate Center
The Bridgewater Bank Corporate Center (BCC) was the redevelopment of a one-story vacant commercial building into a four-story, 84,000 square foot mixed-use office building with three levels of structured and on-street parking. The project produced 268 new permanent jobs and an estimated 100 temporary jobs. There are 282 parking stalls constructed, of which 168 are public. The ground floor contains a 7,100 square foot branch bank and 7,500 square foot of retail, including a 4,000 square foot restaurant. The BCC headquarters are located on the second and third levels with an entrepreneurial hub on the fourth floor, providing collaboration opportunities for local small and minority owned businesses. These entrepreneurial opportunities will connect job diversity to the surrounding housing that currently exists in the Park Commons District of St. Louis Park, which consists primarily of single family, multi-family (rental and ownership), affordable, NOAH and senior housing. Connecting local residents to a diverse array of new permanent, well-paying jobs which will improve the overall public realm, district and the future of St. Louis Park was the original design intention of the project.
Distinguishing factors of the project include placemaking, an underground stormwater system and a shared-use parking structure. Placemaking and the development of the public plaza on Excelsior and Monterey were the most vital aspects of the project which allow this building to integrate and improve the public realm, site experience and overall district. This includes open and covered public plazas, wide sidewalks, an on-street bike lane and an art installation. The creation of the overall building form, placement and unique upper-level building amenities all followed the central concept of placemaking. The shared-use parking structure better utilizes the land and moves parking needs underground for more opportunity to integrate the public realm above while helping to mitigate existing traffic issues. Previously the site did not contain a stormwater system and the addition of this system will help to improve site conditions as well as the water quality of nearby wetlands.
The project is located on Excelsior Boulevard and Monterey Drive in St. Louis Park (SLP), adjacent to Excelsior & Grand. The neighborhood has the largest percentage of people in SLP that live without cars. The site is designed to further the mobility needs of the area by providing routes for pedestrian, bikes and connection to transit. Vehicular access points are designed to mitigate traffic congestion. The project delivers a contemporary office environment that provides a responsible transition from the commercial area to the adjacent residential neighborhood with features that scale the project appropriately to the context and activate the public realm.
Project innovations include electrical vehicle (EV) charging stations and future solar panel installations to help the city meet its Climate Action Plan goals. The BCC has voluntarily complied with SLP’s draft ordinances of being solar and EV ready. These ordinances are directly aimed at the reduction of fossil fuel energy. The BCC will provide two EV stations with electrical infrastructure and capacity to support the future addition of 13 more EV stations as demand increases. The BCC has also designed the roof and structure of the building to be solar-ready to accommodate the need and ability for future installation of solar panels.
Project Name
Bridgewater Bank Corporate Center
Type
Commercial
Location
St. Louis Park, Minnesota
Year
2020
Collaboration
Bridgewater Bank
Reuter Walton Commercial
DCI Engineers
Civil Site Group
Confluence
Emanuelson-Podas, Inc.
Momentum Design Group - Interior Design
Kory Kevin Studio
Photography
Award
Finance & Commerce Top Project - 2020

