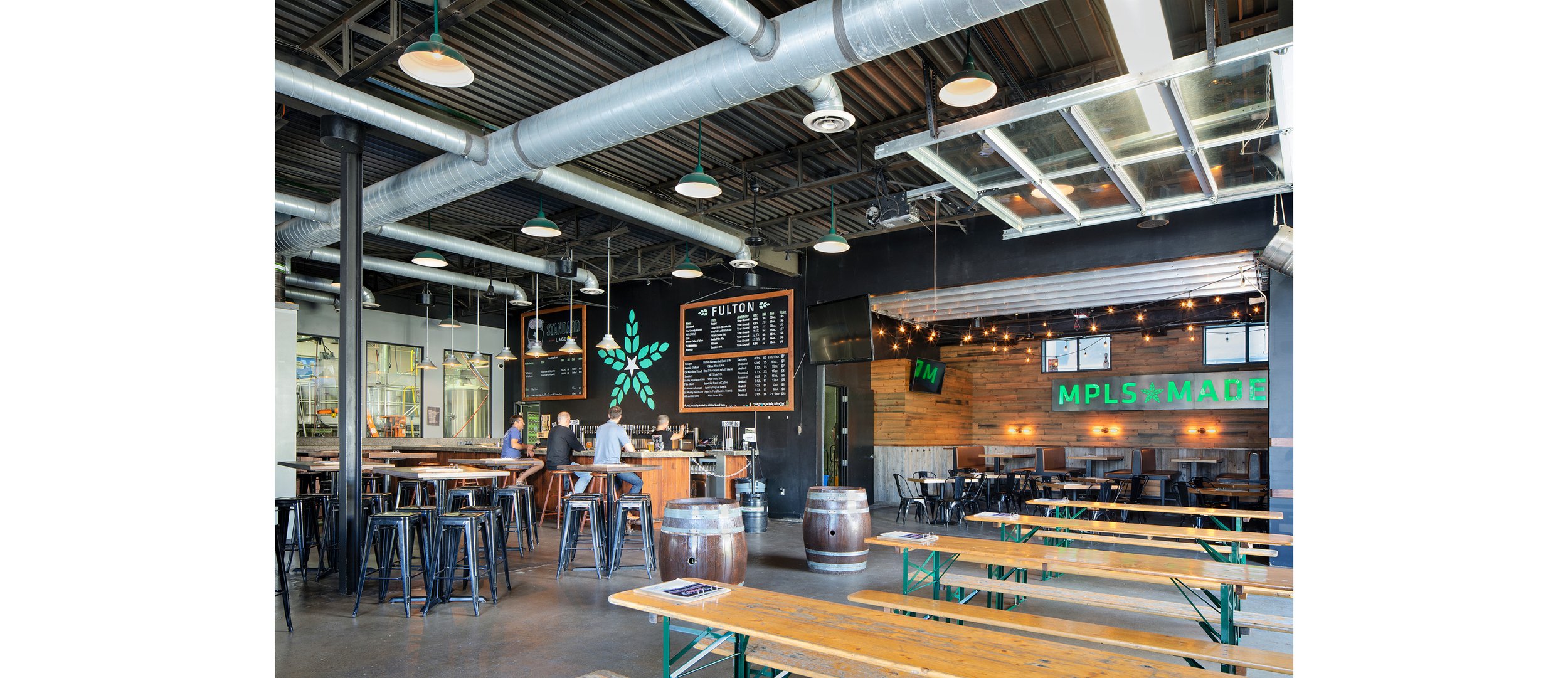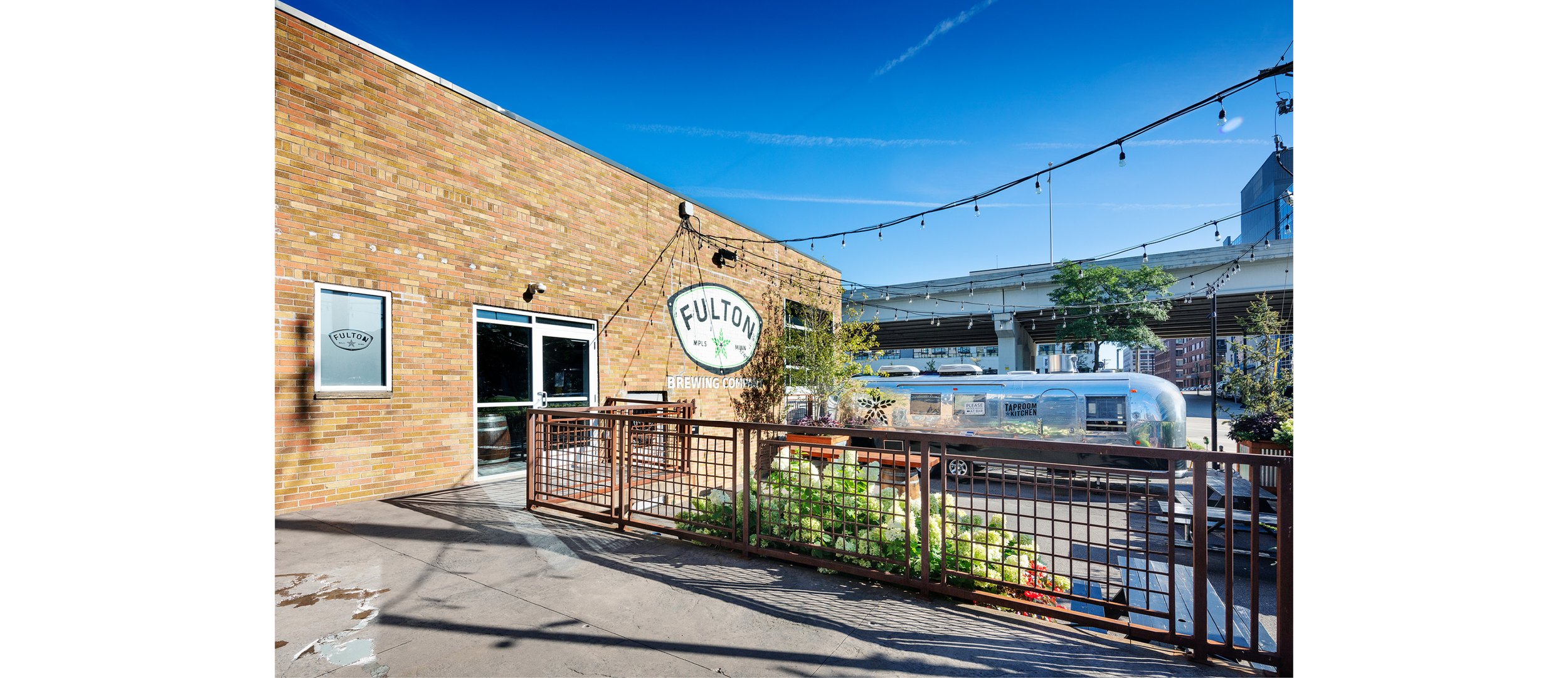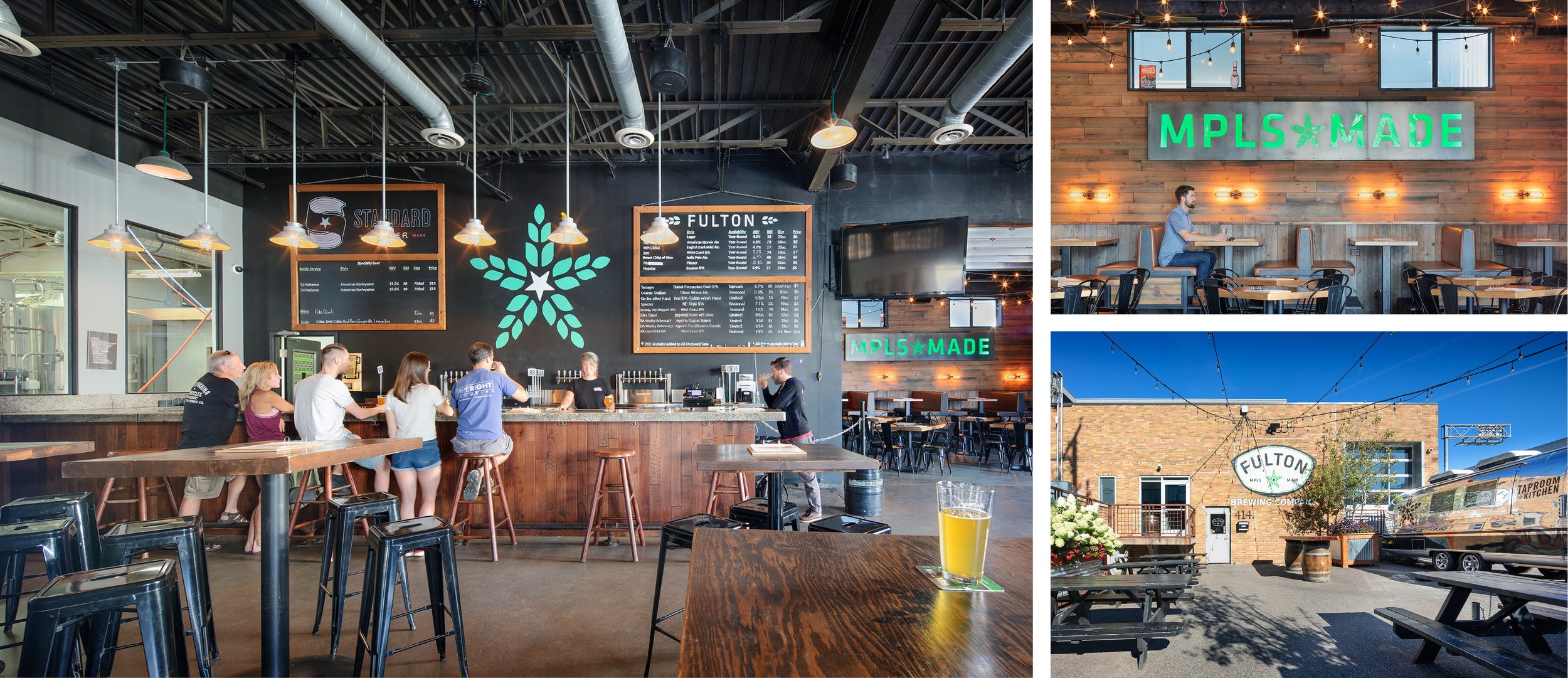Fulton Taproom
The Fulton Brewery is located in a 5,000 SF former warehouse building in the heart of the Minneapolis North Loop Neighborhood. DJR helped the Fulton Partners (who completed most of the construction work themselves) get the project started through a myriad of permits and approvals. The project, completed in 2008, was a brewery only until the “Surly Bill” allowed a remodel including a Taproom in 2012. An outdoor deck was added in 2013 which offers a great view of Downtown Minneapolis and a great place to gather before Twins baseball games. The interior of the Taproom is noisy and lively with the sights and sounds of the brewery all around you. Exposed brick walls and a steel joist ceiling serve as the perfect backdrop for the polished stainless steel fermentation tank.
Project Name
Fulton Taproom
Type
Adaptive Reuse, Brewery
Location
Minneapolis, Minnesota
Year
2011
Collaboration
Fulton
BKBM Engineers
Civil Site Group




