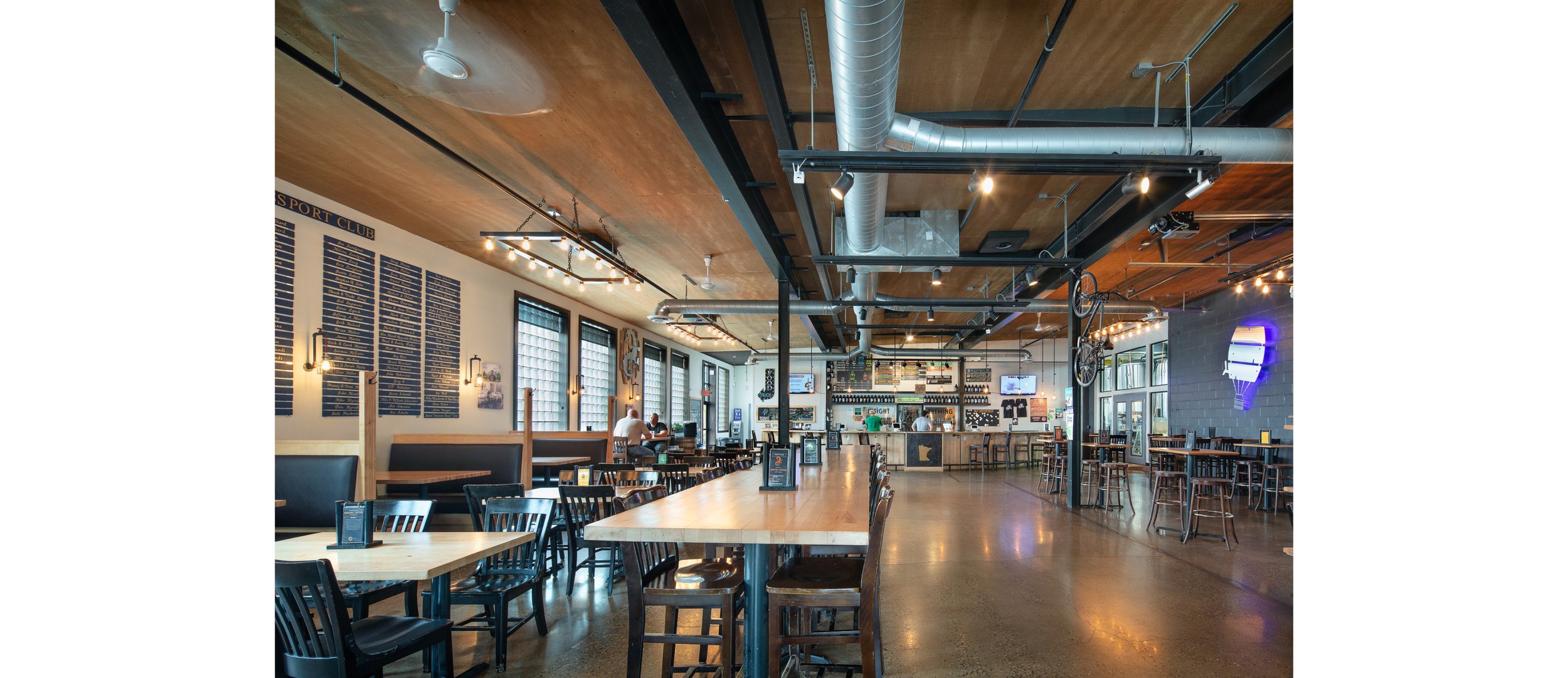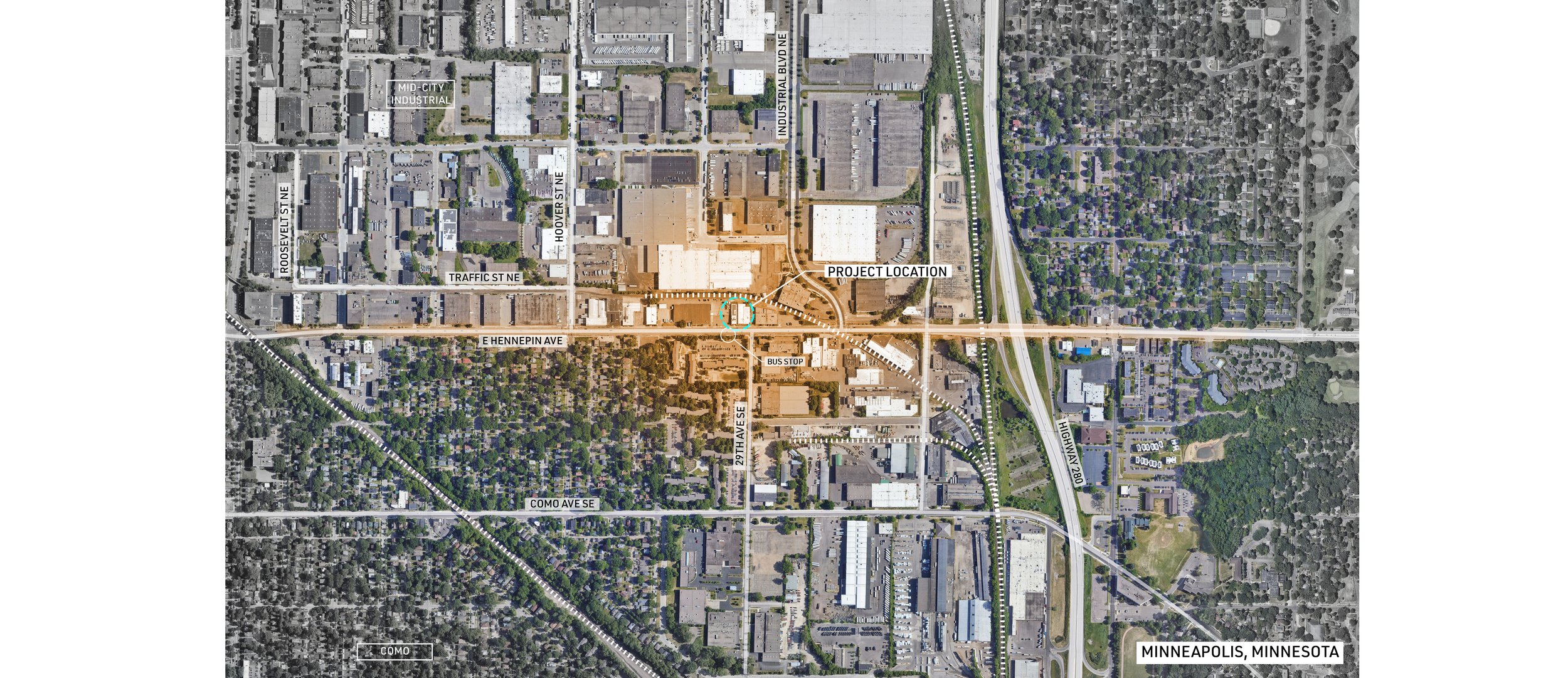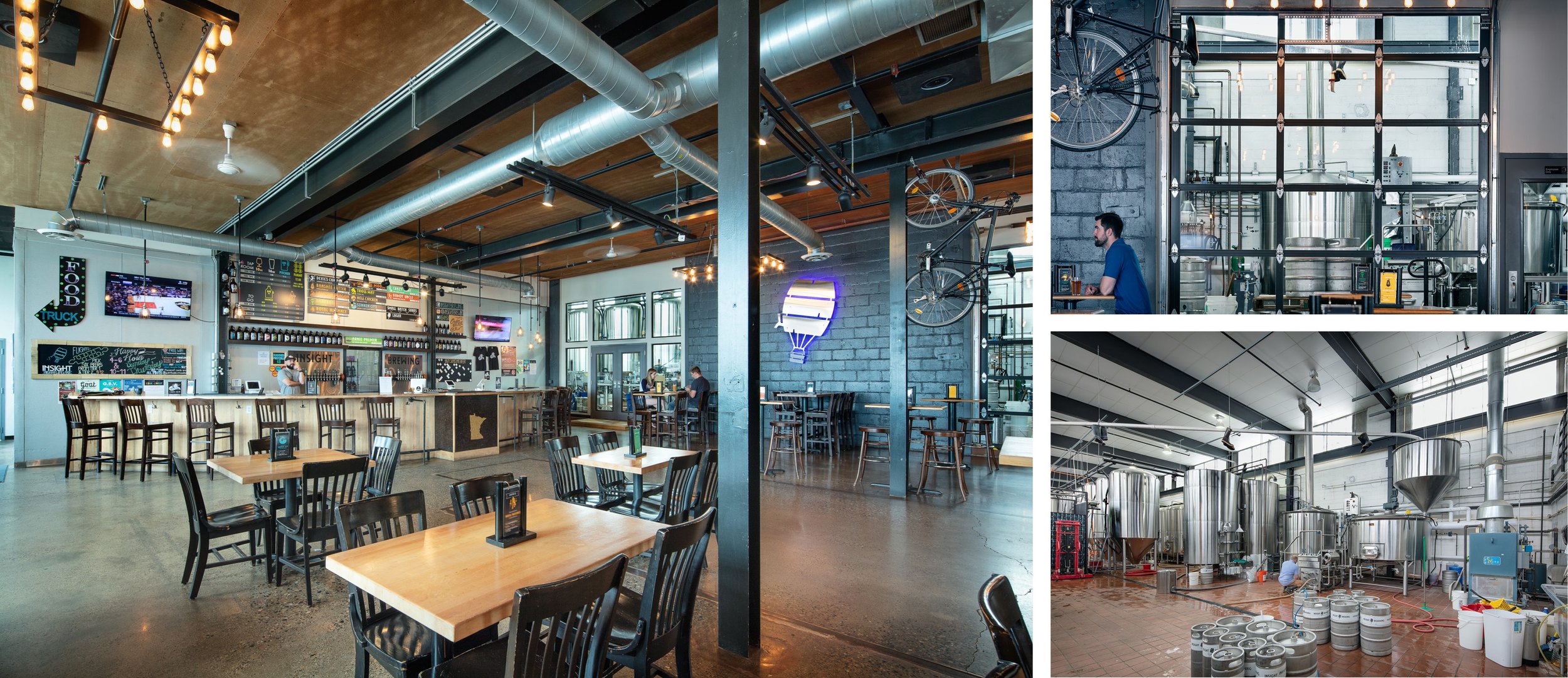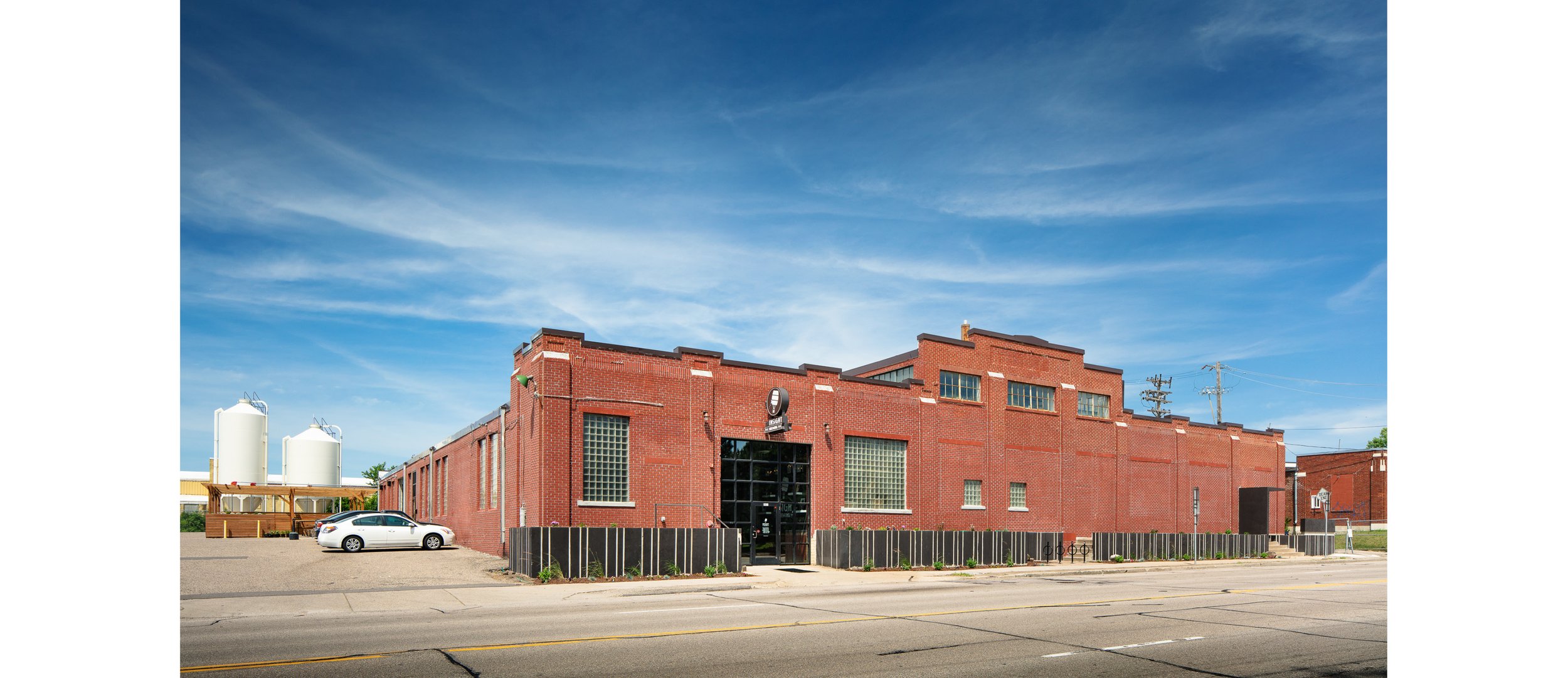Insight Brewing & Taproom
Insight Brewing repurposed an abandoned warehouse along Hennepin Ave which borders the Como neighborhood and Mid-City Industrial area of Minneapolis. Prior to the brewery moving in, the building sat vacant for years. The renovation uses the surrounding industrial aesthetic to create a dynamic commercial space that ties the industrial area back to the neighborhood. High ceilings provide ample space for brewing equipment and glass block openings bring daylight into the dining area. A new patio with a canopy invites patrons outside during the warmer months. The main entry occupies the space of the old loading dock from Hennepin Avenue. Expansive storefront glass has replaced the garage door and opens to a stairway transition leading up to the main taproom floor. A secondary entrance is located on the side of the building, allowing patrons easy access from the parking lot to tap room and the outdoor patio space.
Project Name
Insight Brewing & Taproom
Type
Adaptive Reuse, Brewery
Location
Minneapolis, Minnesota
Year
2014
Collaboration
Insight Brewing
Voigt & Associates




