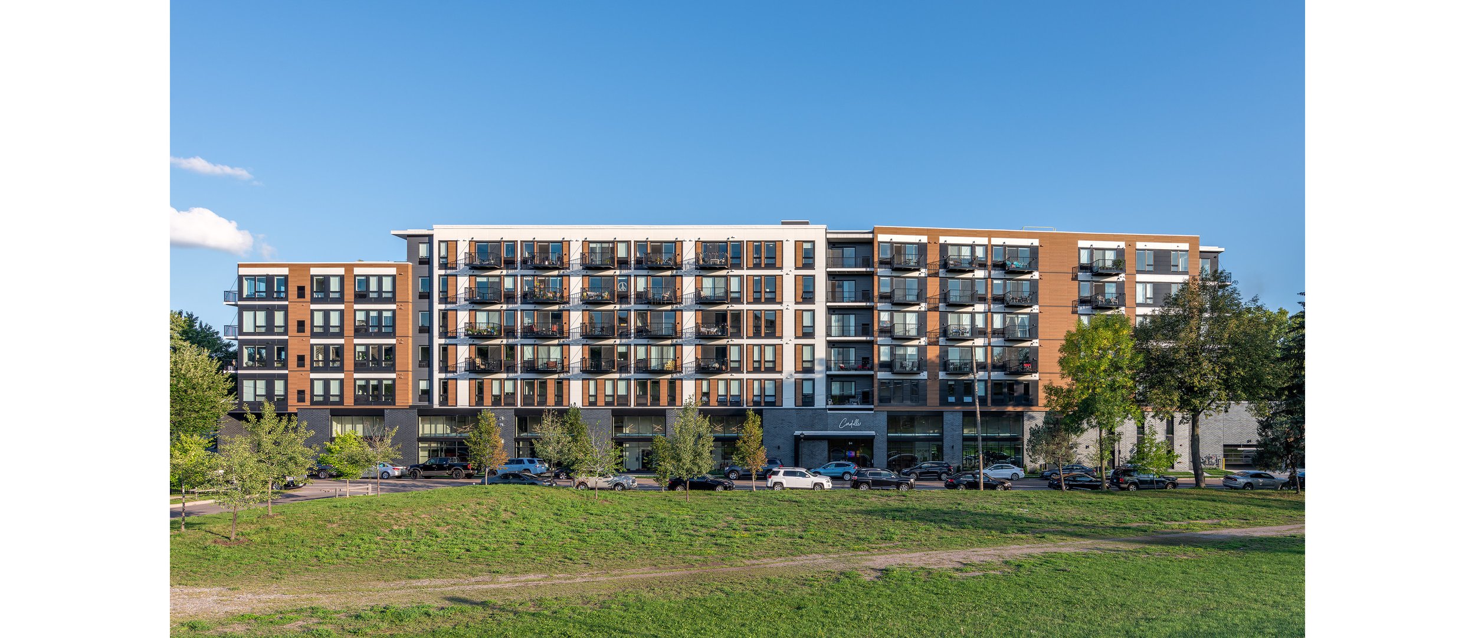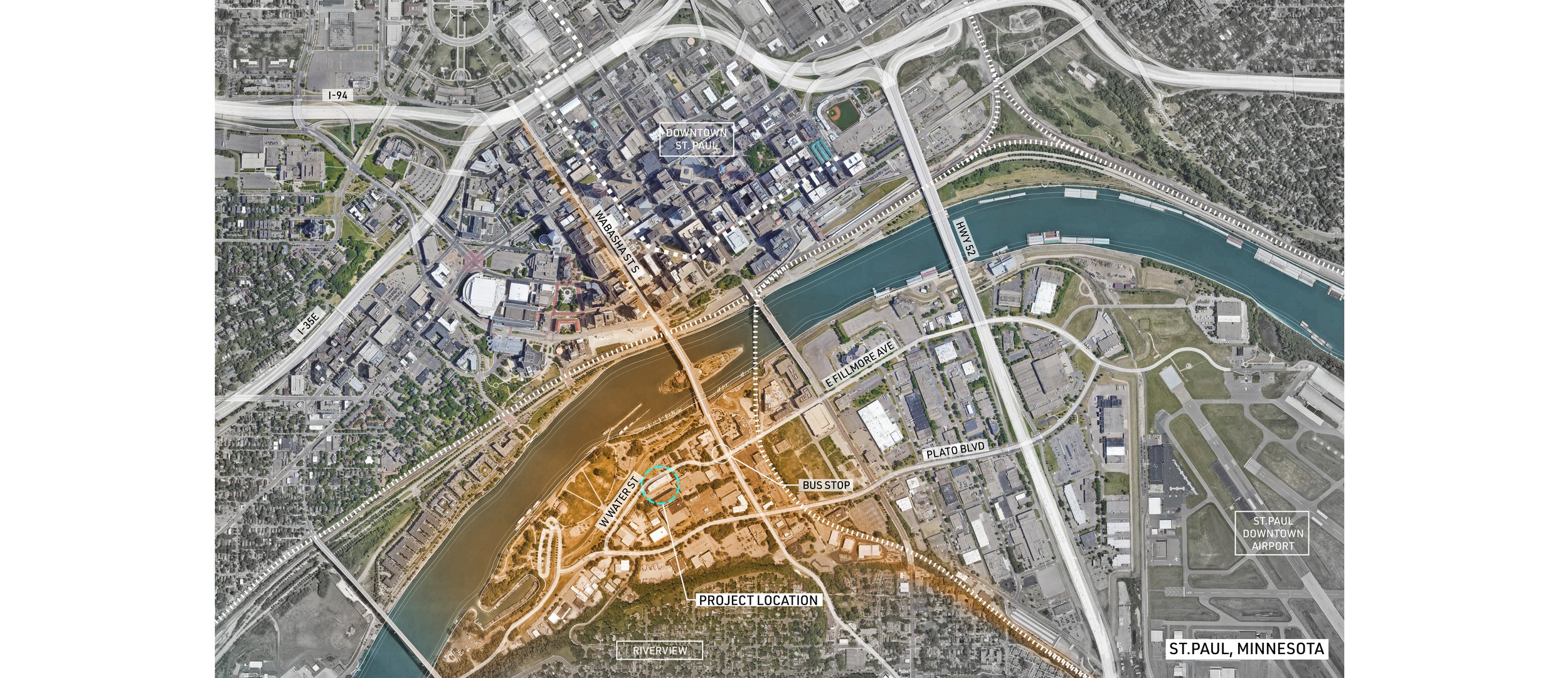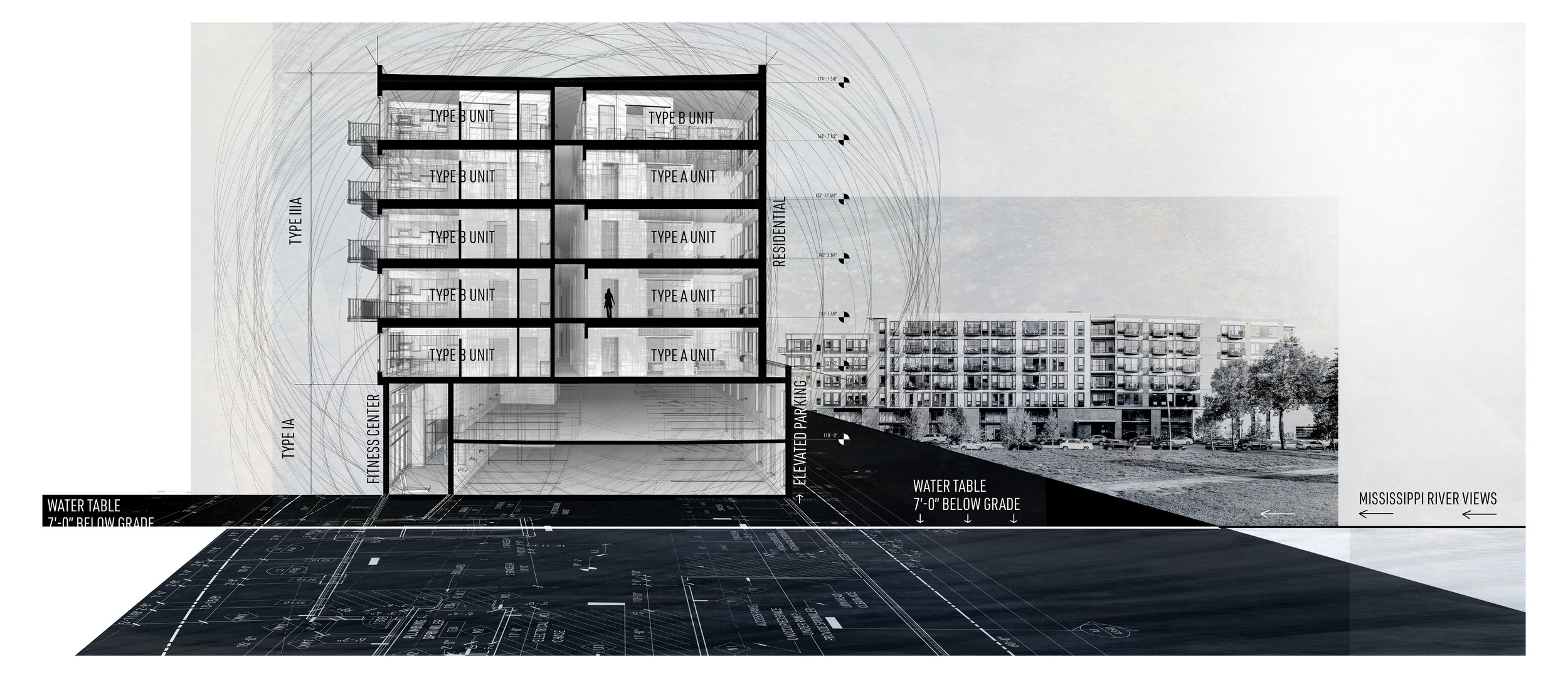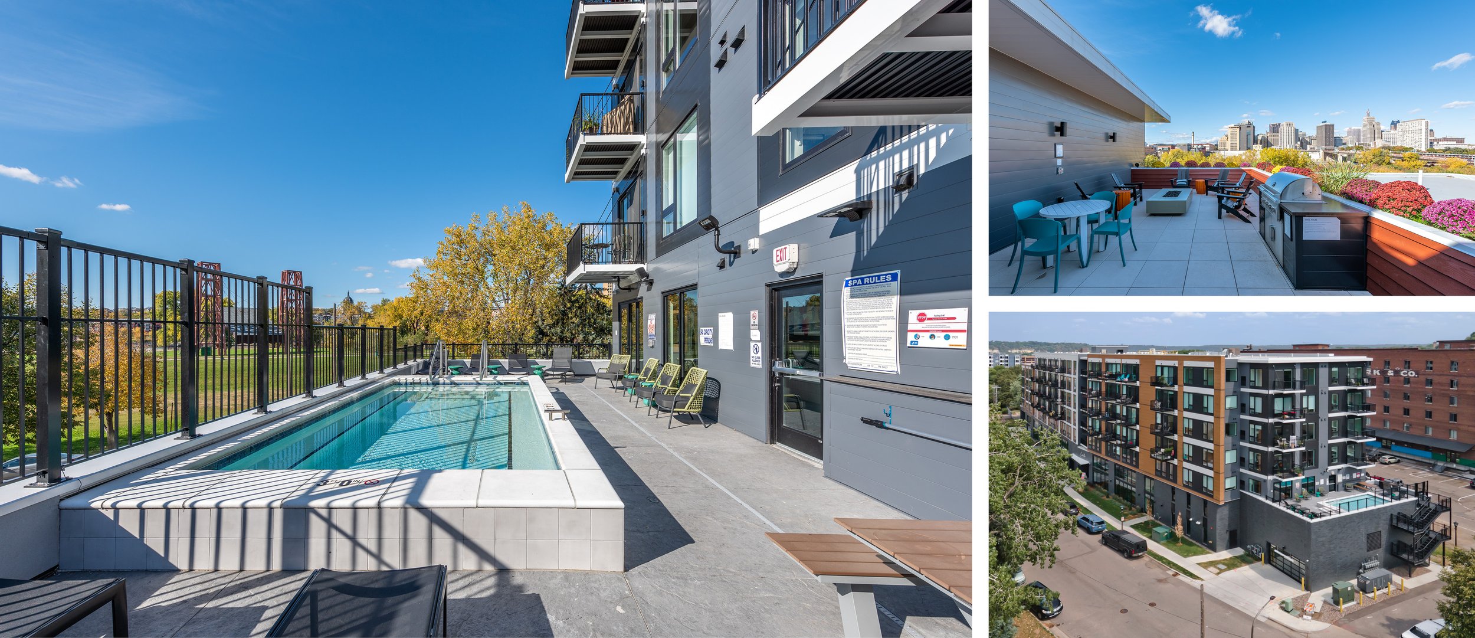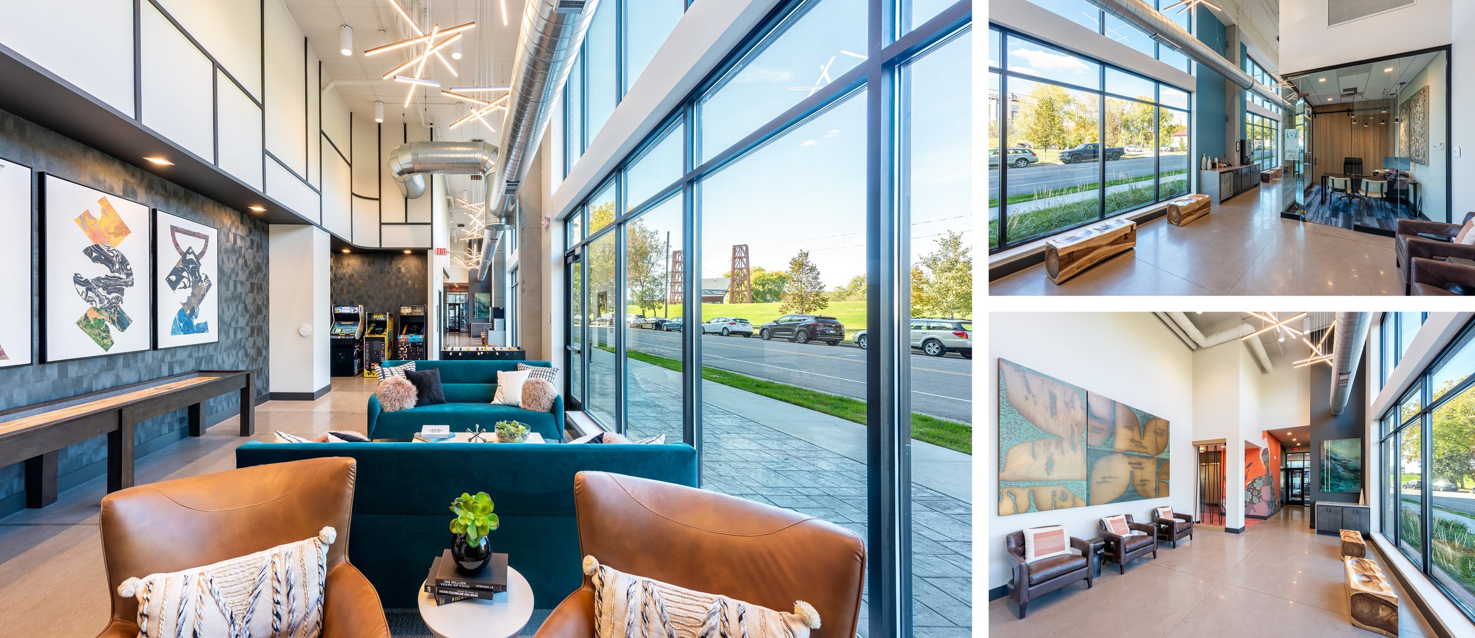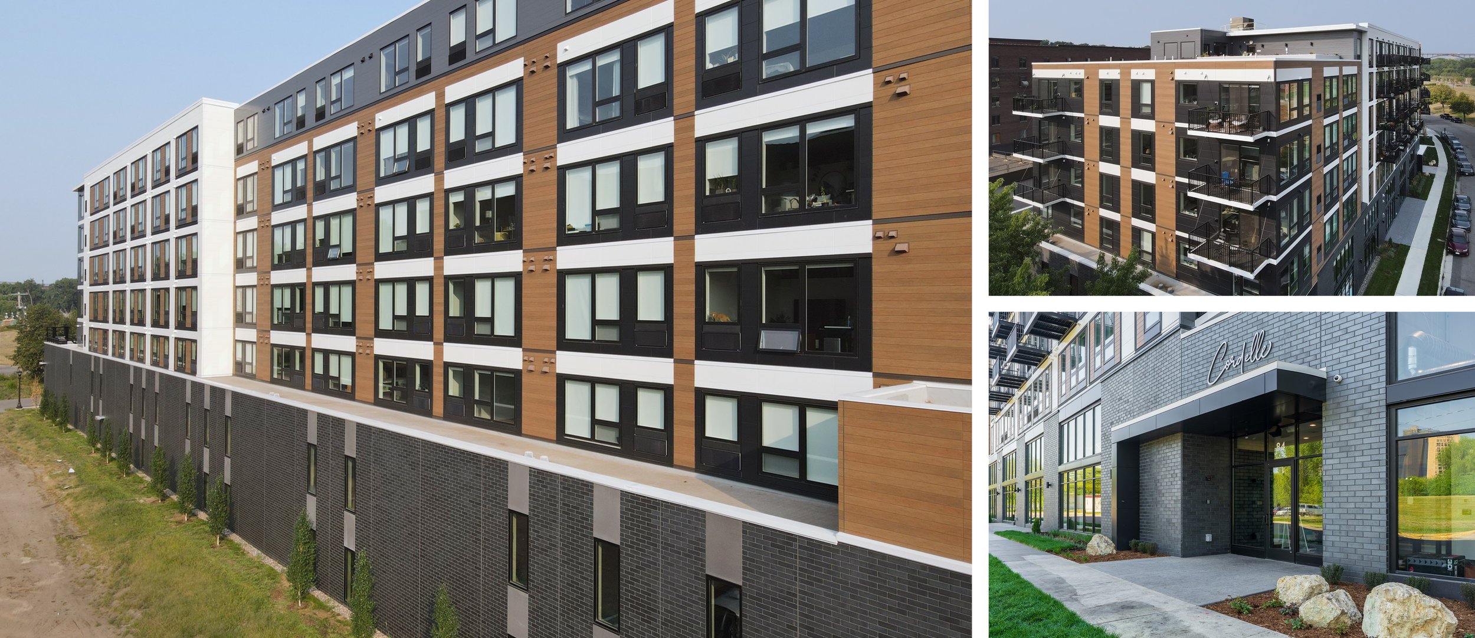Cordelle
Cordelle is located at 84 West Water Street, next to Harriet Island Park, across the river from downtown St. Paul. The building is 7 stories tall with 136 residential units, ranging from studios to two-bedrooms. Cordelle also features a fitness room, bike lounge, an outdoor pool deck, and roof deck for residents’ enjoyment.
The site’s history and location created some of the biggest challenges for the project. In an area primarily used for commercial and industrial purposes, rezoning to residential was necessary for the project to move forward. The site sat vacant prior to Cordelle but had previously been developed on and was denoted as a brownfield site.
The largest impact of the site location is the proximity to the Mississippi River, and potential water related issues that created. Despite the levee in the river to help mitigate flood risk, below-grade water pressure also posed concerns for the new building. To help mitigate the impact of a future flooding event, the decision was made to have all residential units placed on level 3 and above, with the first and second floors being home to 104 stalls of enclosed parking. The enclosed garage at the ground level was designed with a series of pressure relief valves that ensure if the water pressure below the building increases due to flooding, the valves allow the water to enter the garage rather than damaging the slab and structure of the building. The lobby and amenity spaces were lifted slightly above the garage elevation so that these spaces would not be damaged during minor flood events and still be accessible to the residents and staff.
The exterior material palette for Cordelle incorporates neutral and earth tones. The two-story enclosed parking base is clad in dark brick, with windows placed at intervals to allow natural light into the garage levels. The residential units above, incorporate a rhythmic pattern of white and wood-look fiber cement panels, framed with black trim elements to highlight the window groupings across the façade. Black fiber cement panels are also used to denote building insets and are featured at both ends of the building.
Project Name
Cordelle
Type
Multi-Family
Location
St. Paul, Minnesota
Year
2021
Collaboration
Reuter Walton Development
Ironmark Building Company
ERA Structural Engineering
Civil Site Group
Trio Interior Design
Award
Finance & Commerce Top Project - 2021

