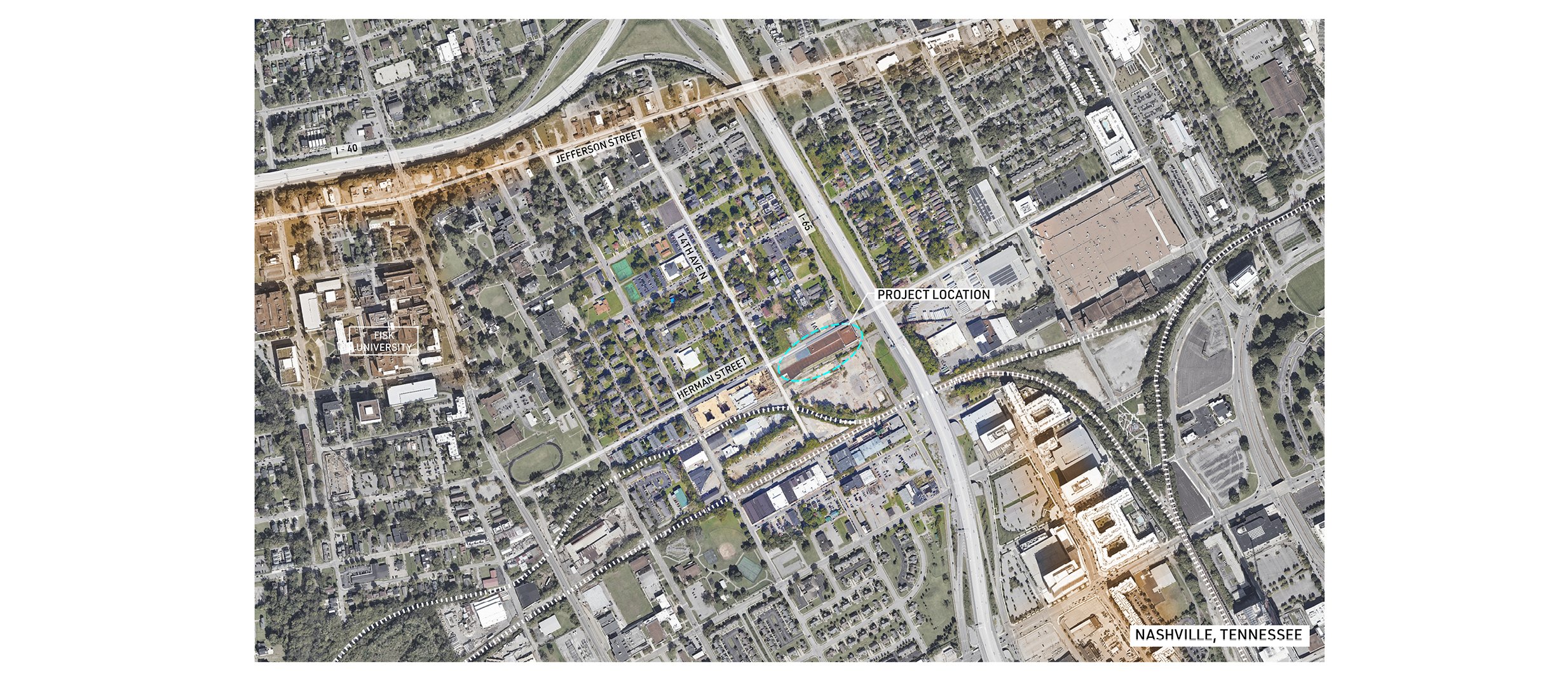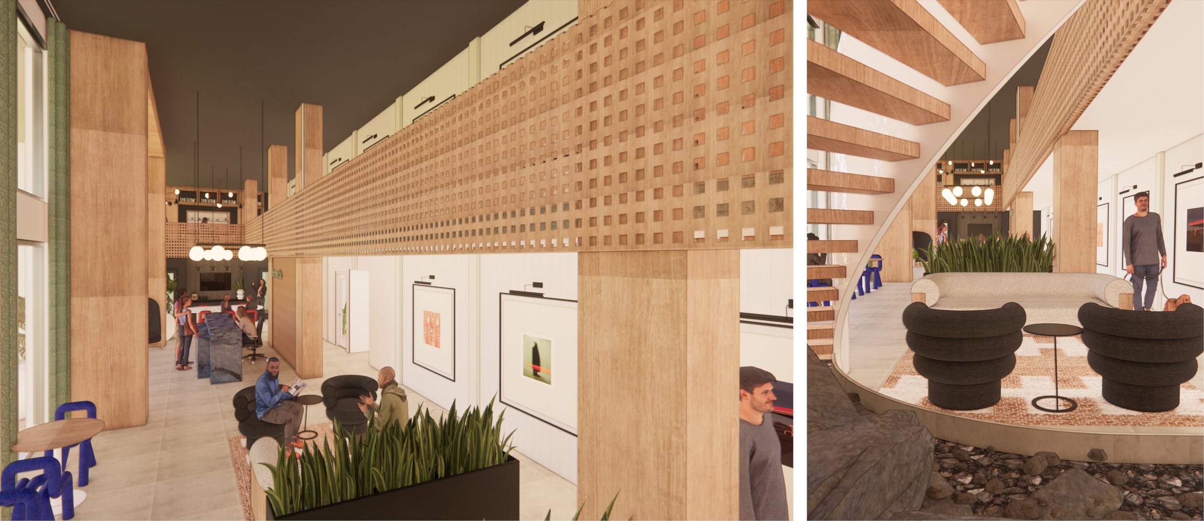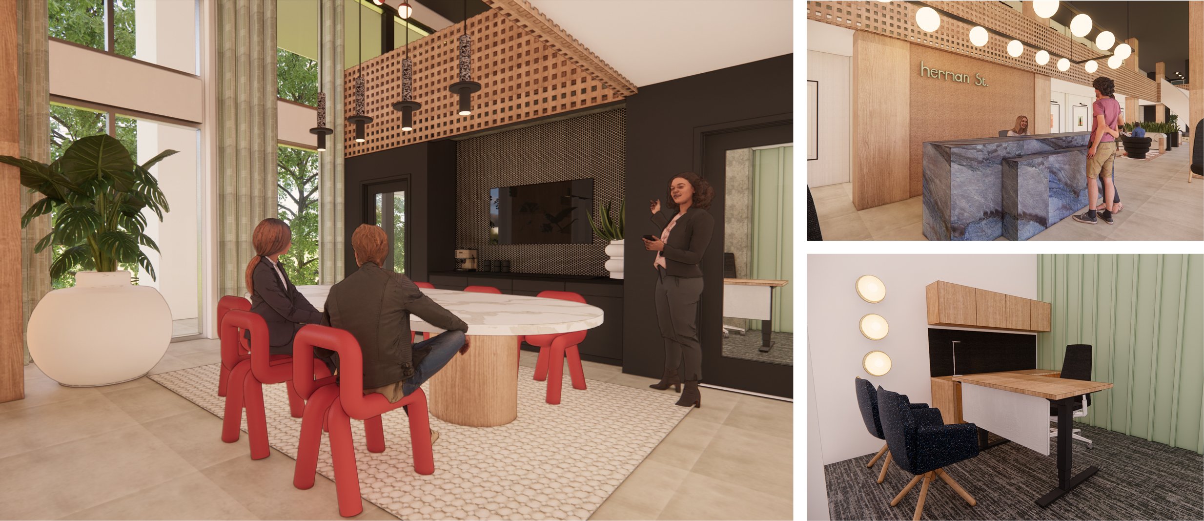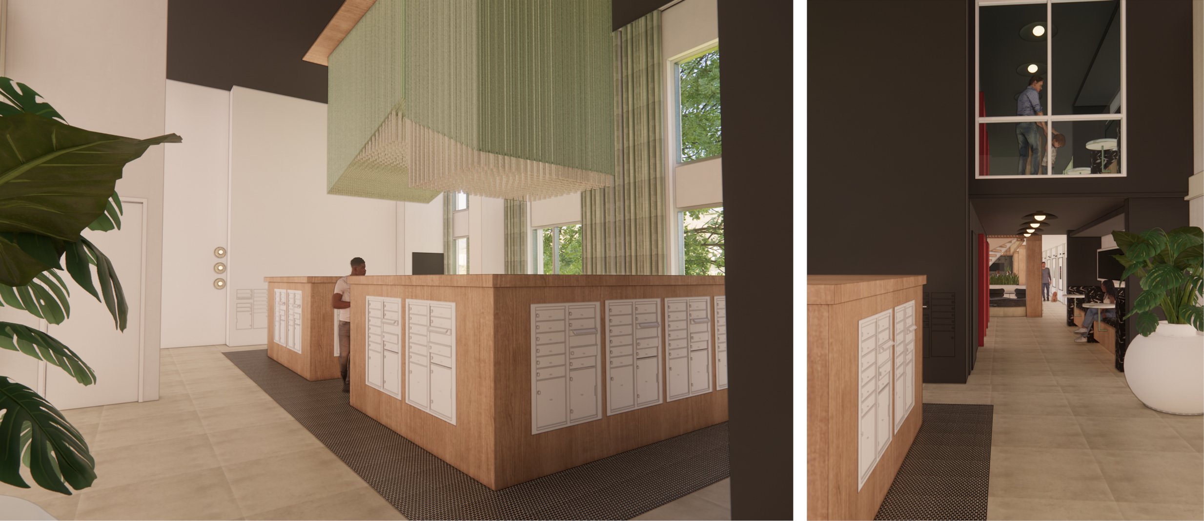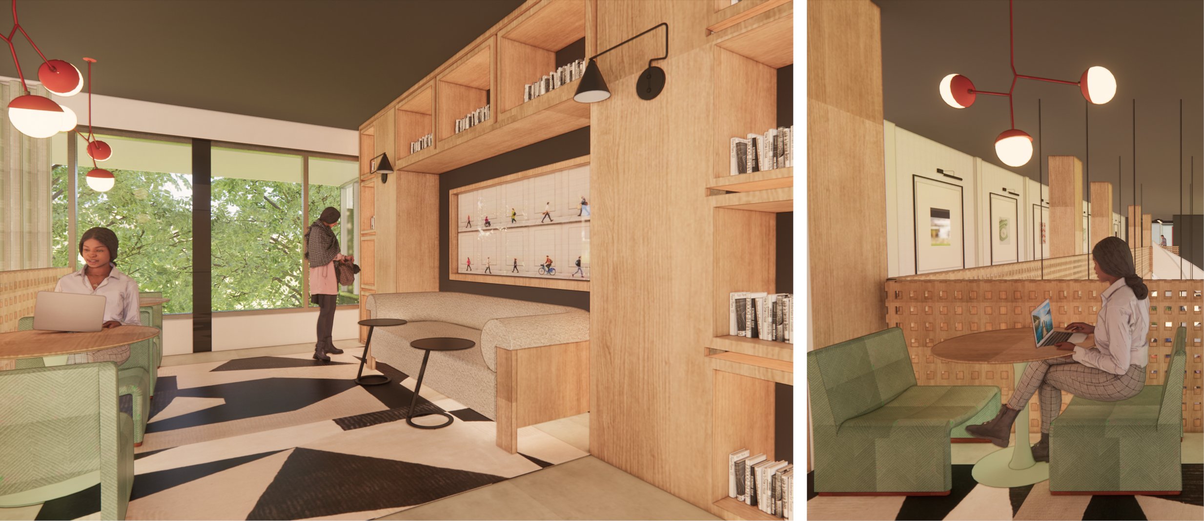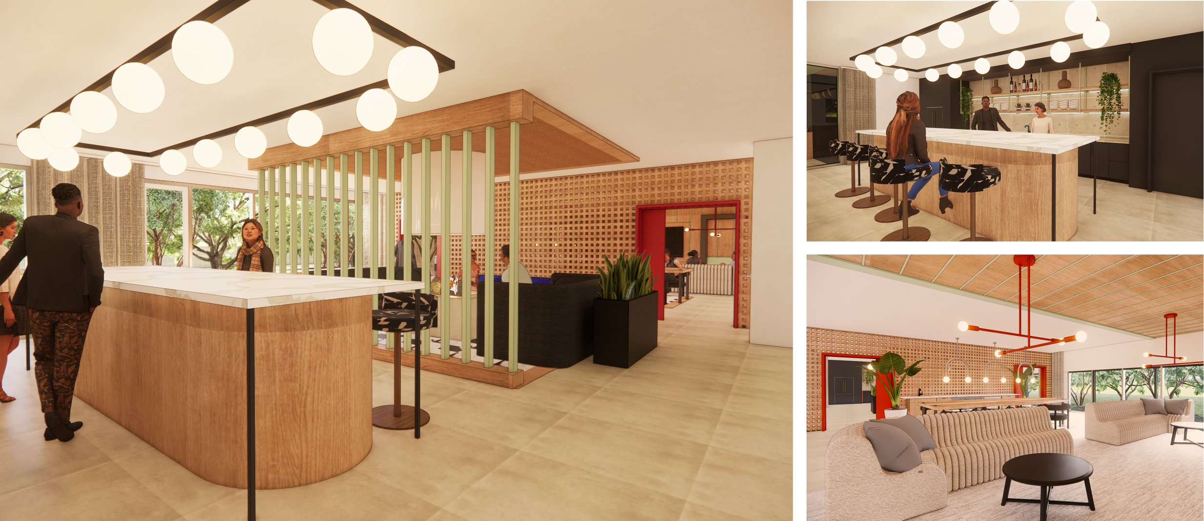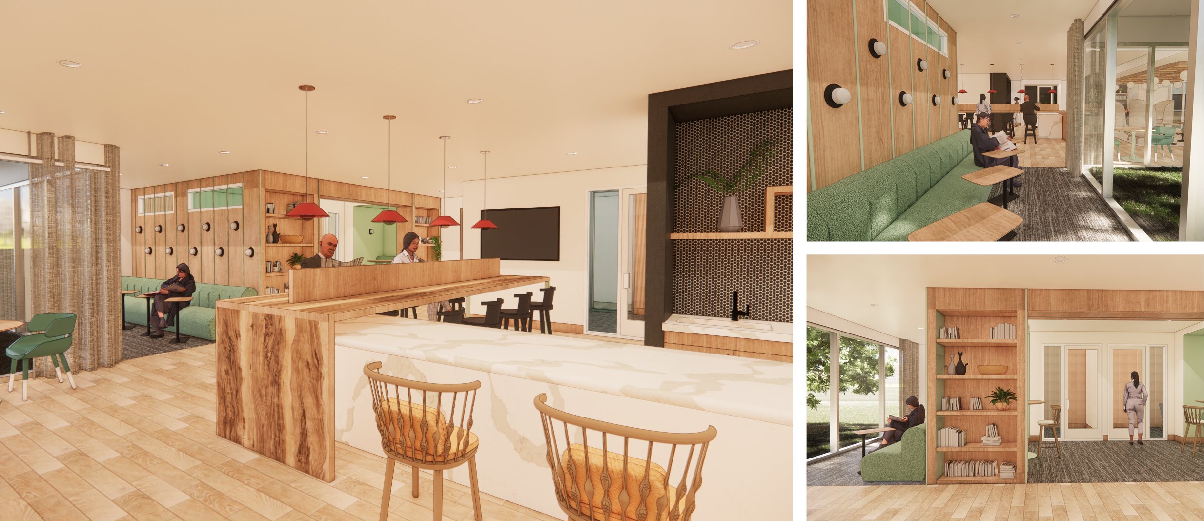1301 Herman Street
1301 Herman Street is a striking and unexpected multi-family development located in the up-and-coming Marathon Village neighborhood of Nashville, TN. Revitalizing a neighborhood is not a small task, but the interior design takes on this challenge with a perfect mash-up of the industrial Marathon site, with the intended tenant’s techy and innovative vibe.
The interior design is quirky and fun from start to finish. The color palette of mint green, cobalt blue, and bright red set on a backdrop of natural and tonal finishes help this project stand out, and exemplify that buzzing energy radiating through Nashville as of late. The blue quartzite reception desk greets tenants and visitors alike and welcomes them into the space. In the two-story lobby, a curved feature stair brings you to a “catwalk” like mezzanine which concludes at a cozy library. On the third floor, the clubroom’s focal point is its cylindrical floating vapor fireplace, backed by a custom wood dividing wall to create space for multiple tenants to enjoy the clubroom at once. The project’s many other amenities include a large coworking zone, generous fitness center, a luxurious pool deck, a bike lounge, and a pet spa.
Project Name
1301 Herman Street
Type
Multi-Family
Location
Nashville, Tennessee
Year
Designed - 2022
Collaboration
CRG
Leftbank Holdings
Smith Gee Studio


