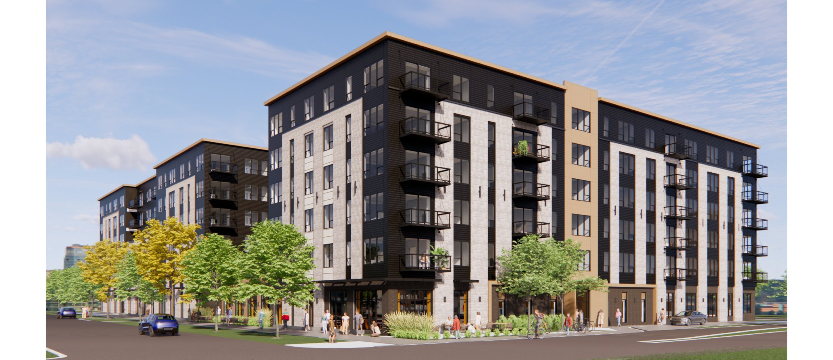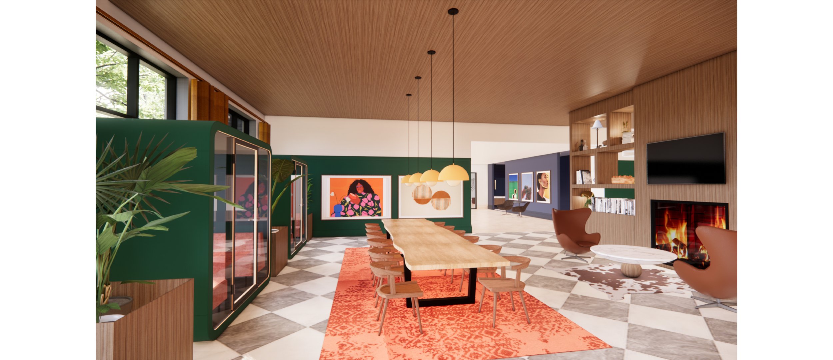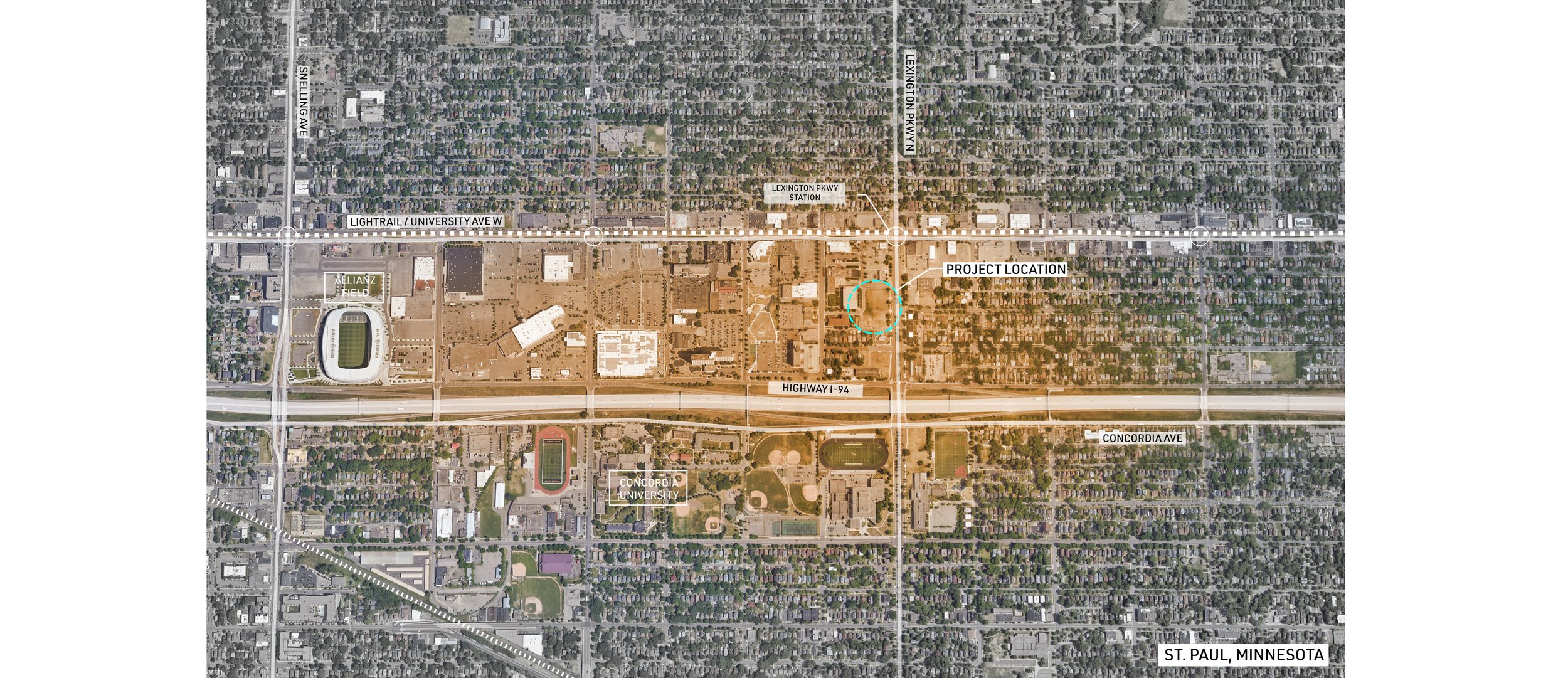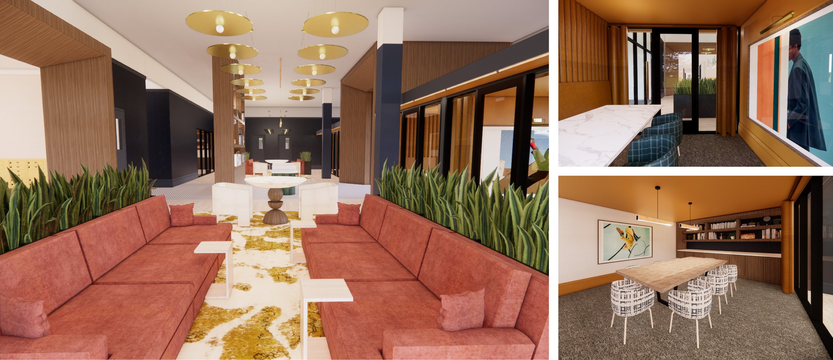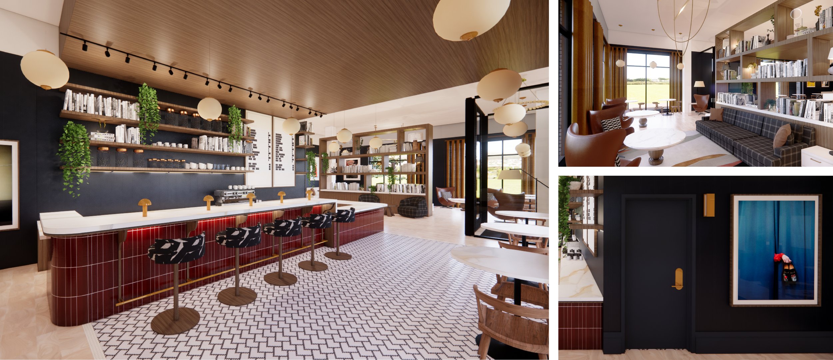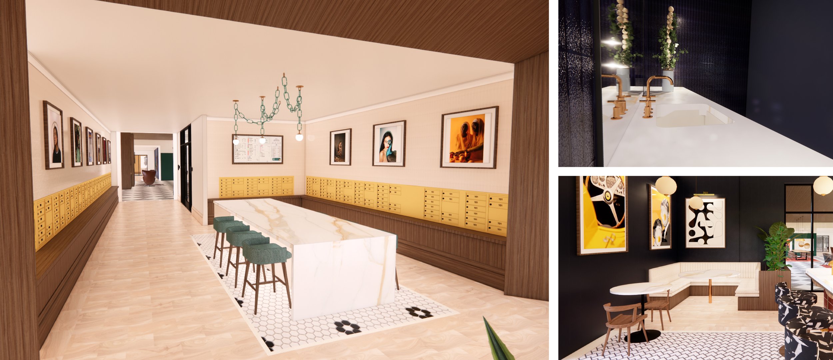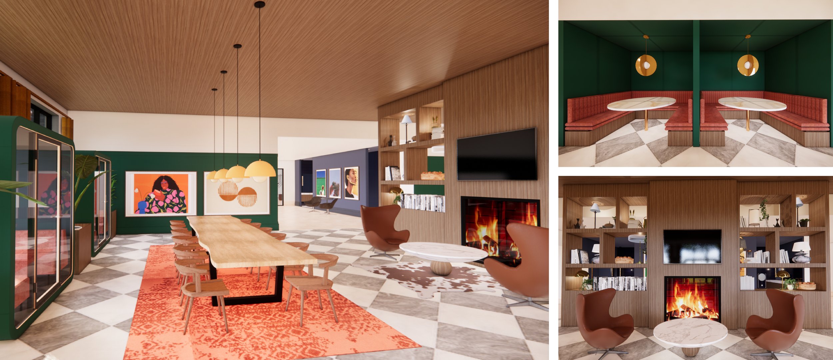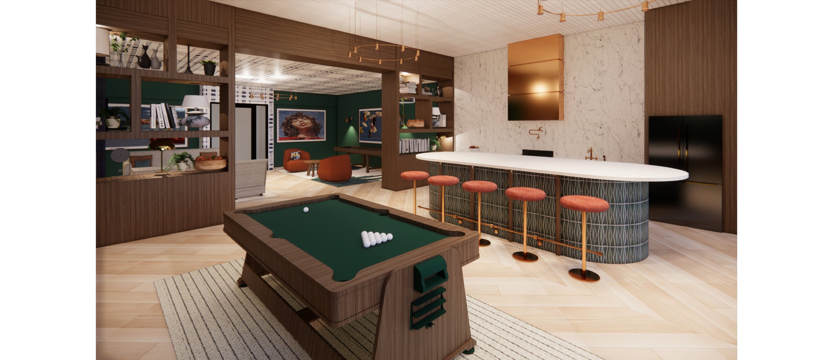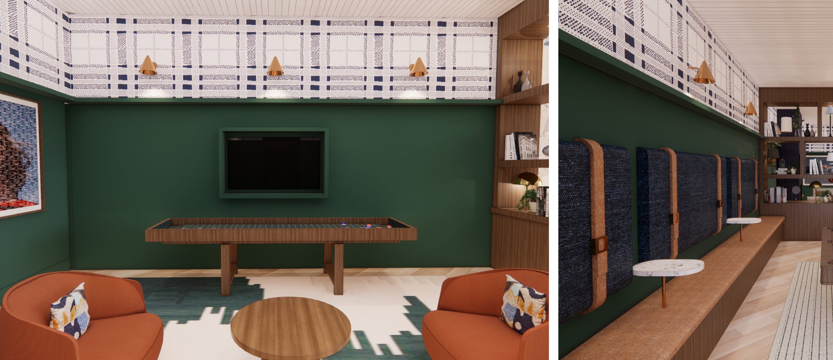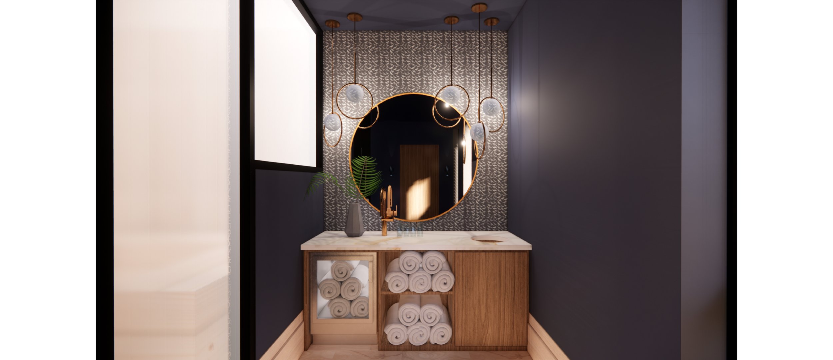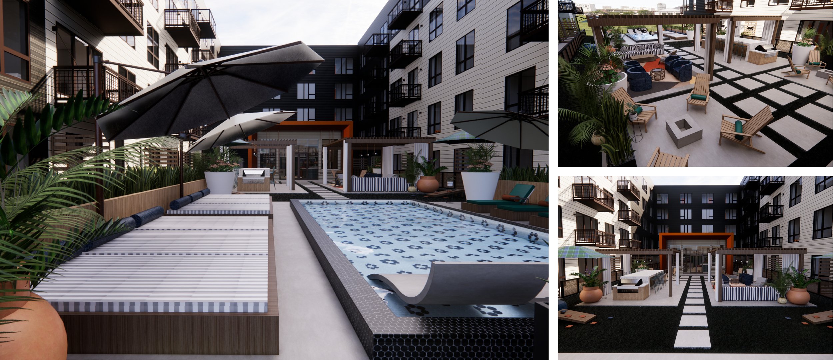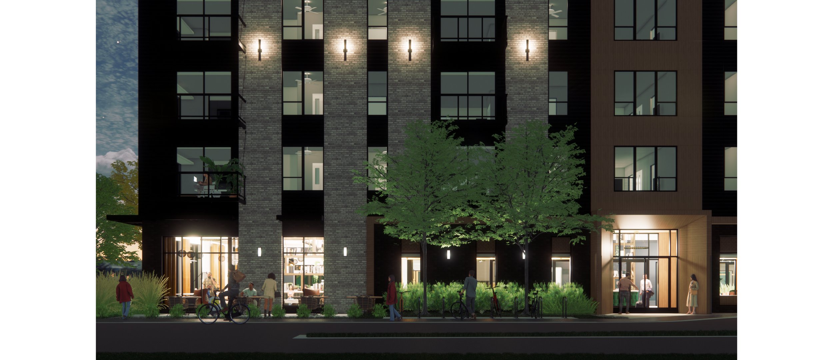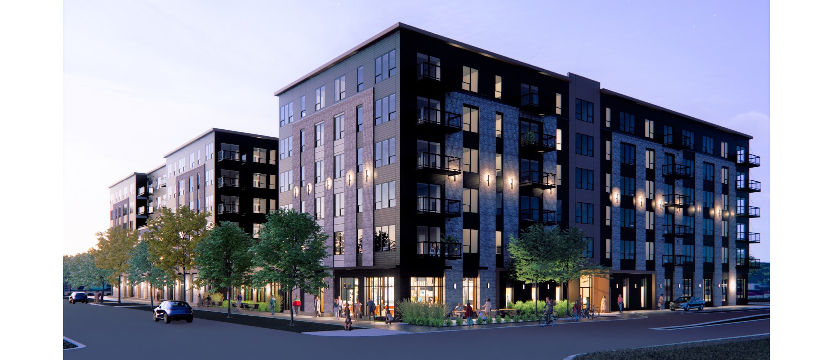Lexington Station
Lexington Station is a 6-story multifamily project located along Lexington Avenue in St. Paul. The building is half a block away from the light rail, and three blocks east of Allianz field, North of I-94. The massing of the building uses an S shape to break up the building mass and create two elevated, outdoor amenity courtyards.
The exterior materials consist of brick, fiber cement, and metal panel. The color palette utilizes warm, earthy tones consisting of dark charcoal, light grey and creamy white. Wood-look panels framing the entrances are used as a wayfinding indicator for residents and visitors of the building to easily find.
The interior design is rich and welcoming, utilizing deep jewel tones and schoolhouse features to provide a welcoming atmosphere for all residents. Eclectic details are essential to the space’s youthful edge and character. Clean lines and shapes create a foundation to support this approachable yet lively concept. This design exudes an energetic and hip vibe for all inhabitants through its use of warm wood tones and punchy, patterned textiles.
This project provides a wide range of amenities for residents to enjoy. At the prominent, northeast corner of the building is tenant space for a local coffee shop. This shop is open to all community members.
The main lobby holds three rentable work-from-home suites with monitors to plug in to. The open-concept mail room is a central hub for residents to find community news and information. To help with that, a display screen shows current transit information to help inform residents of public transit schedules, as well as current road and weather conditions. Other amenities of the first floor include enclosed parking, a dog spa, game room, fitness room, yoga studio and a bike lounge featuring storage, fix-it stations, bike wash, and work sink.
Beyond the lobby is a work-from-home lounge featuring a large communal worktable, three, cozy booths, a small conference room, and several work pods to take private calls in. Throughout levels 2-5 are numerous rentable work-from-home suites with views of the outdoor amenity decks.
Level 2 holds two clubrooms. The large clubroom contains a full kitchen, pool table, shuffleboard, multiple entertainment screens and a fireplace. Just outside the large clubroom on the southern outdoor amenity deck, residents can relax by the pool, grill out, and enjoy conversation around the fire pits. Outside the small clubroom is an outdoor roof deck with grill stations, dining tables, lawn games and an outdoor projector screen.
Project Name
Lexington Station
Type
Multi-Family, Mixed-Use
Location
St. Paul, Minnesota
Year
2024
Collaboration
Alatus LLC
ERA Structural Engineering
Loucks

