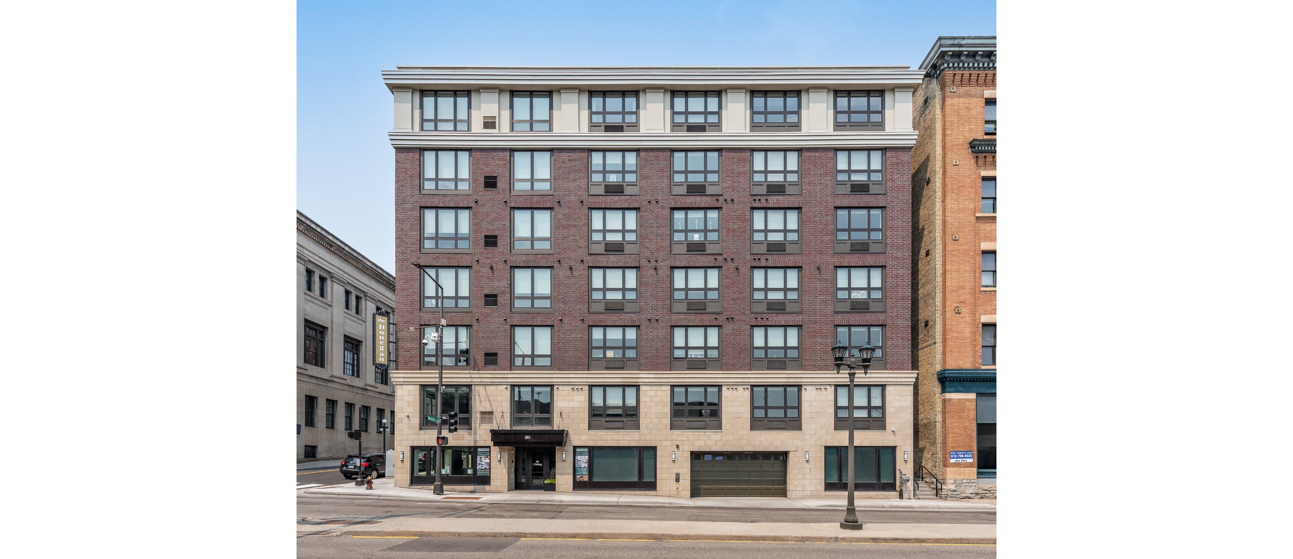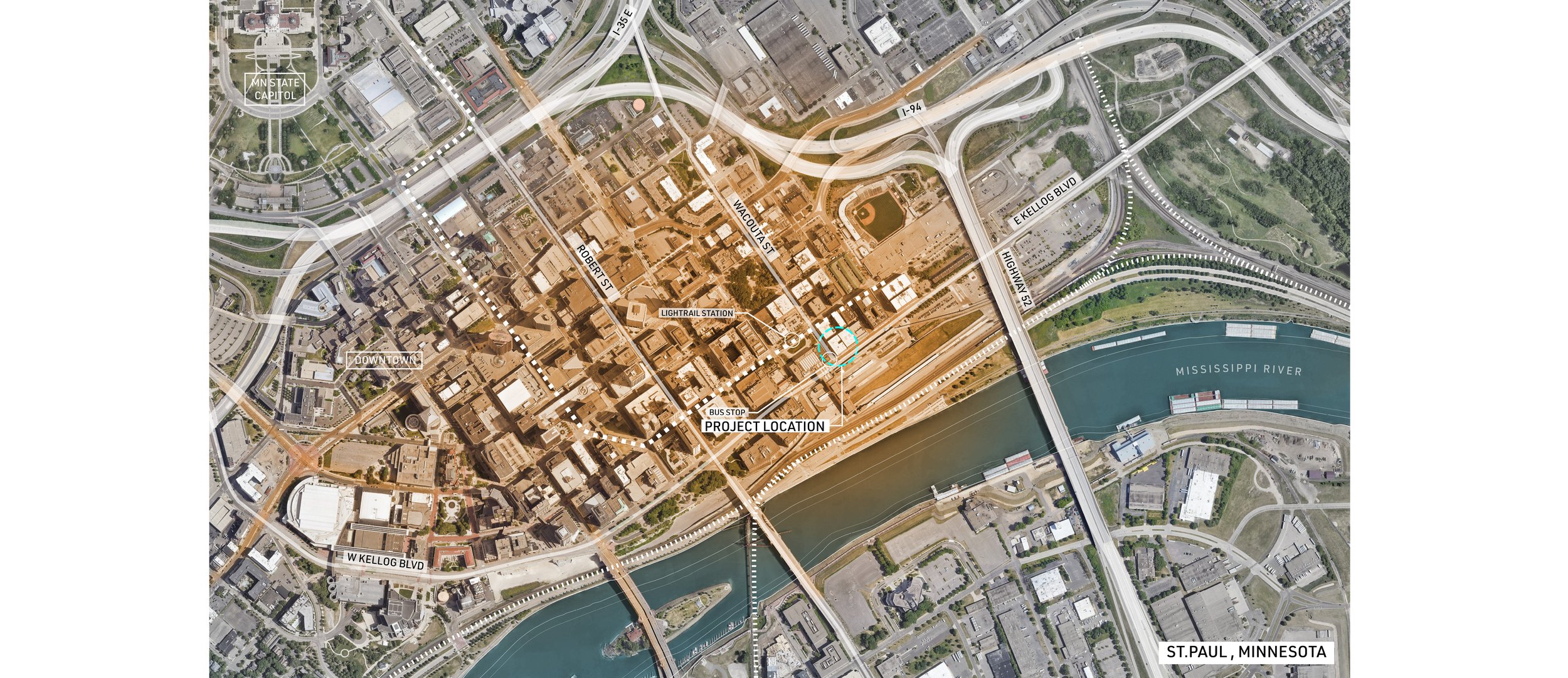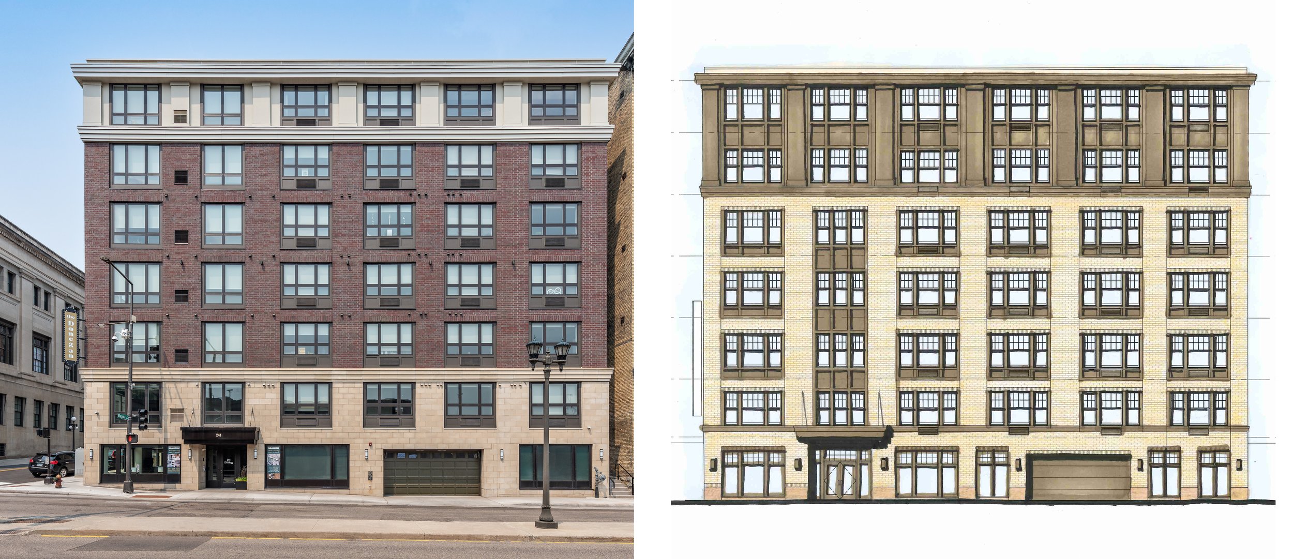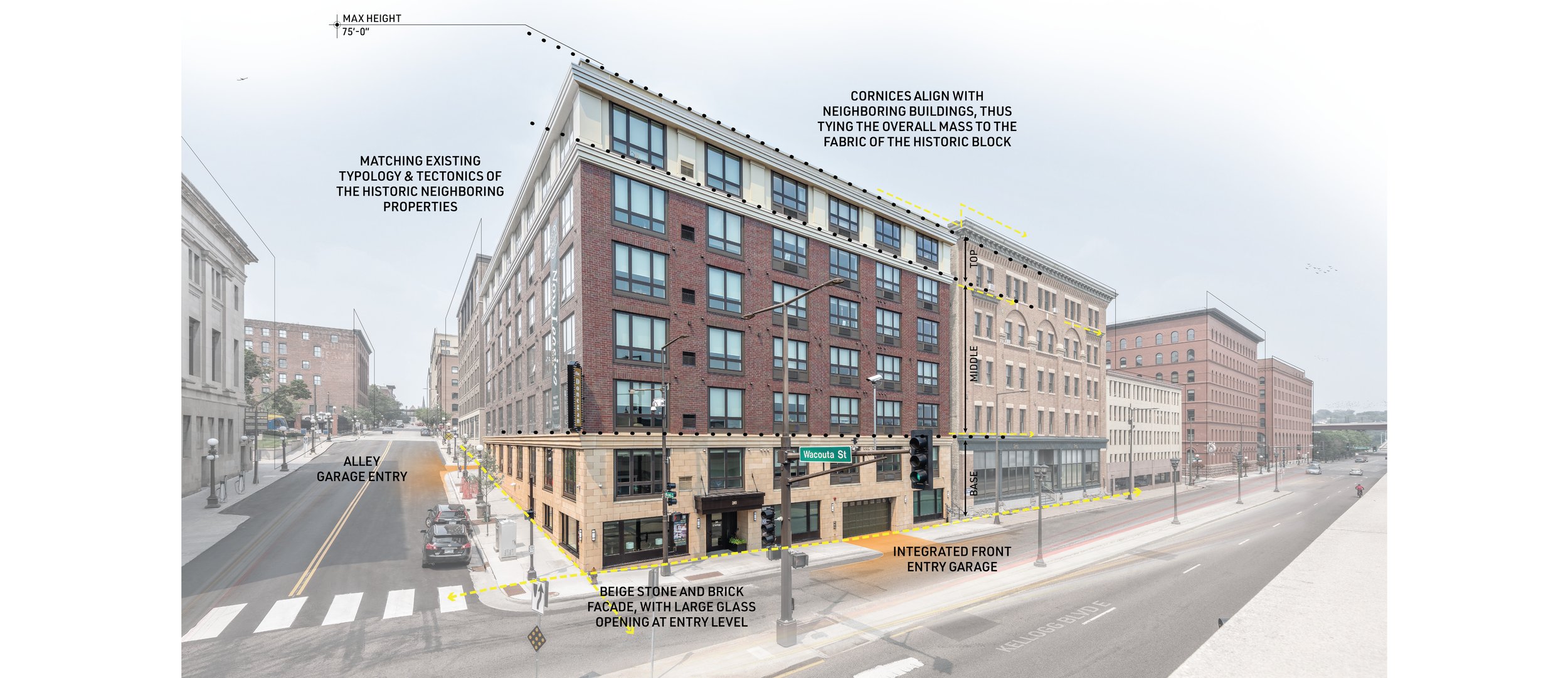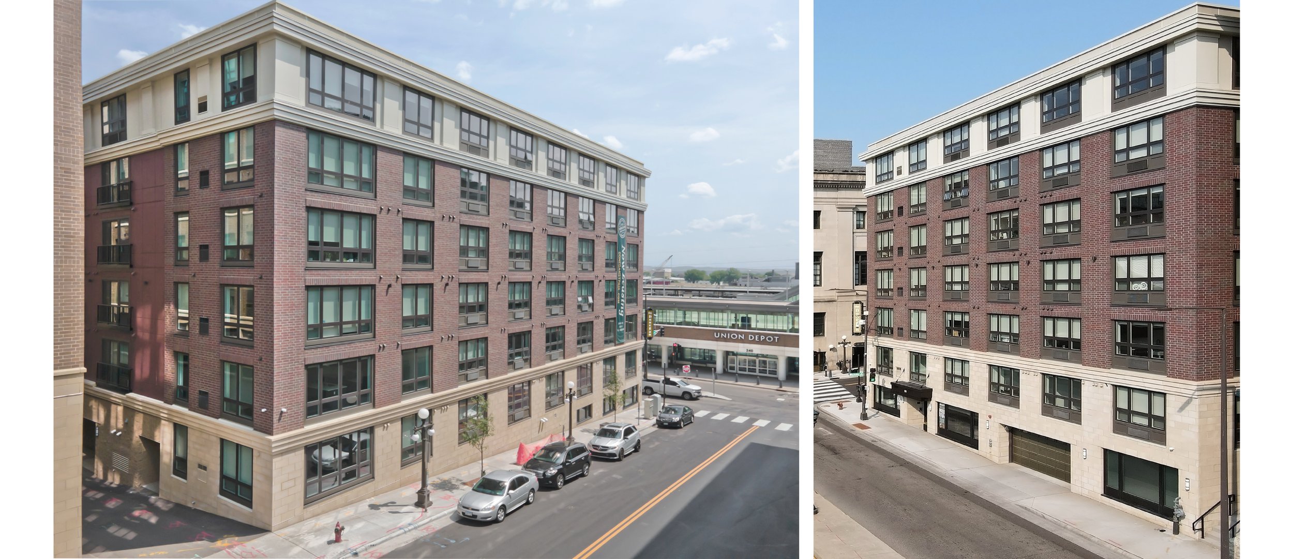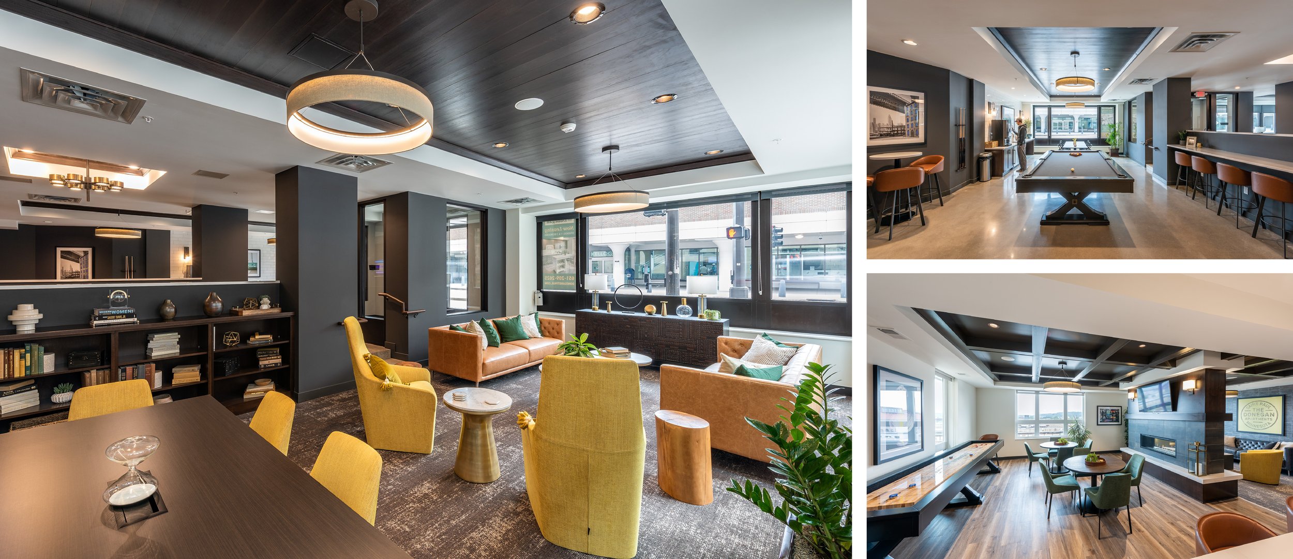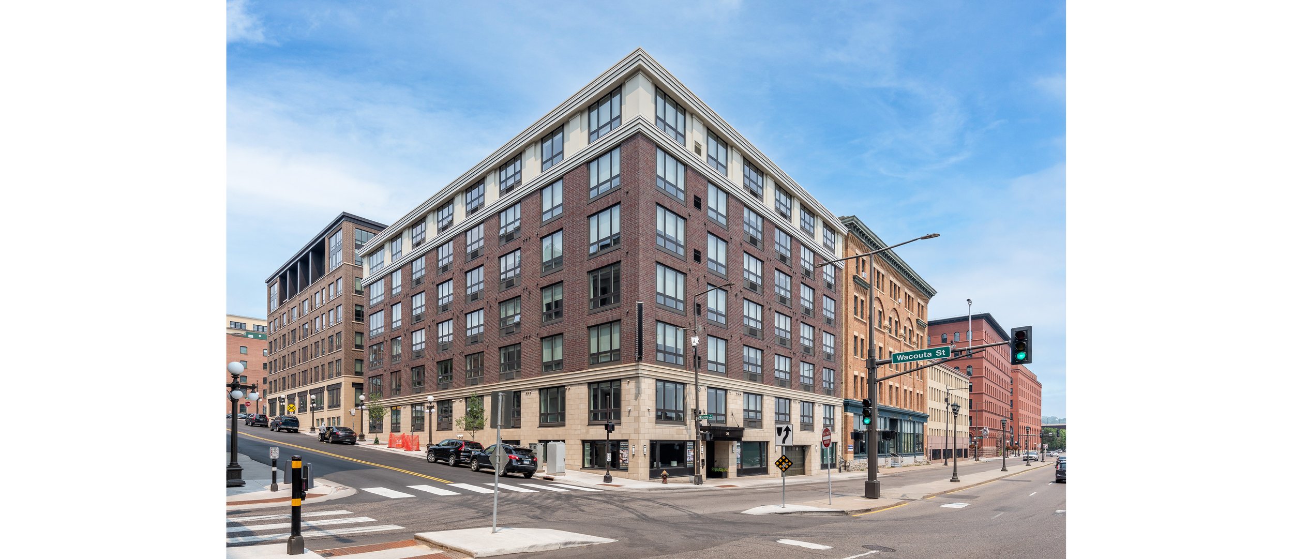The Donegan
The Donegan is a seven-story apartment building located adjacent to the Union Depot in downtown Saint Paul just north of the Mississippi River. The site connects the banks of the river to the urban core of downtown. The design follows the Historic Preservation guidelines which require the building’s character and scale to match the surrounding buildings. A main challenge of the project was designing the building with 5 stories of apartments & two stories of parking within the maximum height allowance of 75 feet. Another challenge was providing garage access at both the front of the building along Kellogg Avenue as well as at the rear of the building along the alley because each of these access points are at different elevations.
The Donegan blends into the neighborhood by meeting the street with a beautiful stone and brick façade. It has large glass openings at the ground level to connect the common areas of the building to the neighborhood. Small details like the entry canopy, large ground floor windows and the second-floor cornice add to the pedestrian experience at street level. Above street level, the cornices align with the neighboring buildings, tying the overall mass into the fabric of the block. Inset window panels below the windows creates scale and surface detail. Residents can enjoy a lounge on the seventh floor with sweeping views of the river.
The Donegan provides urban housing on a lot that was once a small bar and parking lot. The addition of this project has added street life to the Lowertown neighborhood. By using similar materials to other buildings, we were able to design a building that looks as if it has always been in the neighborhood.
Project Name
The Donegan
Type
Multi-Family
Location
St. Paul, Minnesota
Year
2020
Collaboration
TJL Development
Reuter Walton Development
ERA Structural Engineering
Quetica
Sage Interiors
Awards
Blend Award - 2021
Minnesota Real Estate Journal Award - Best Urban Multi-Family - St. Paul - 2021

