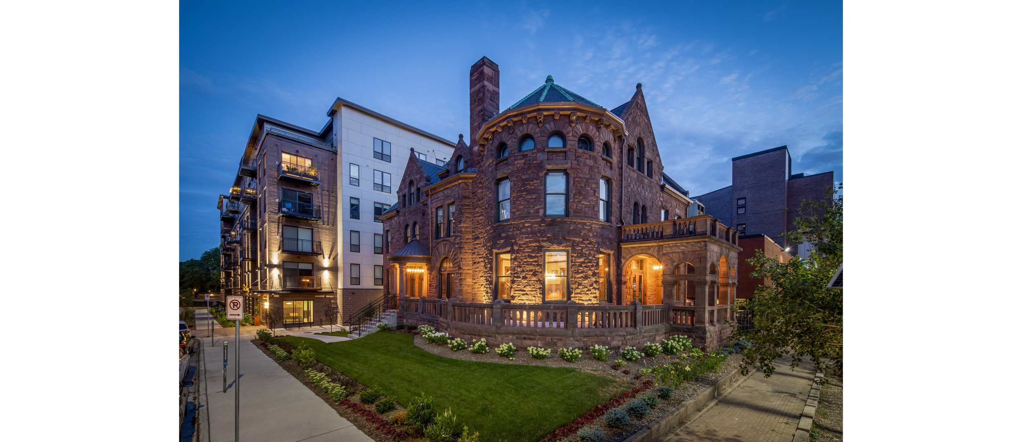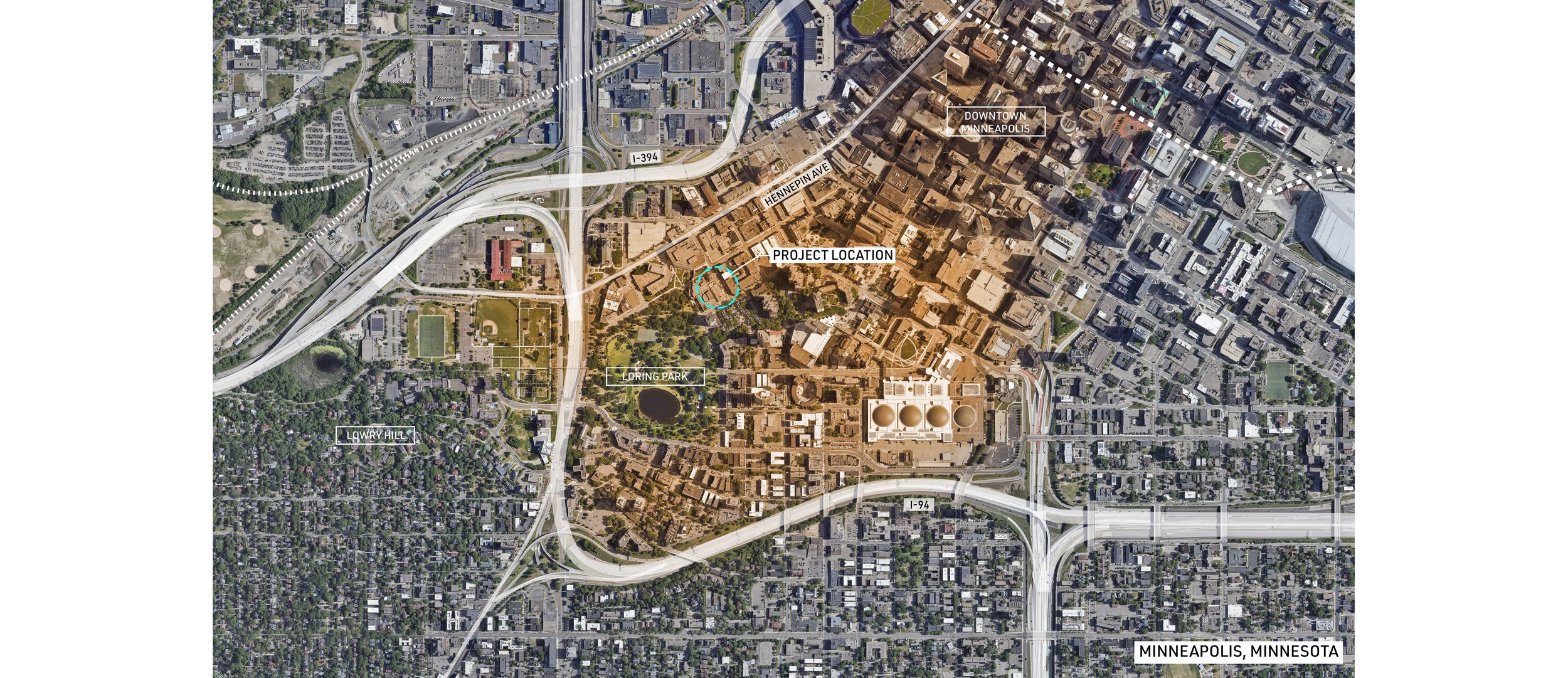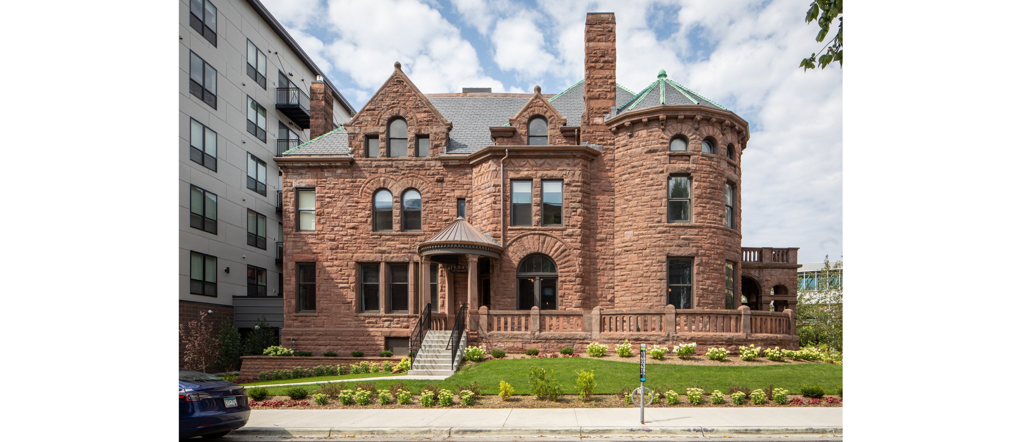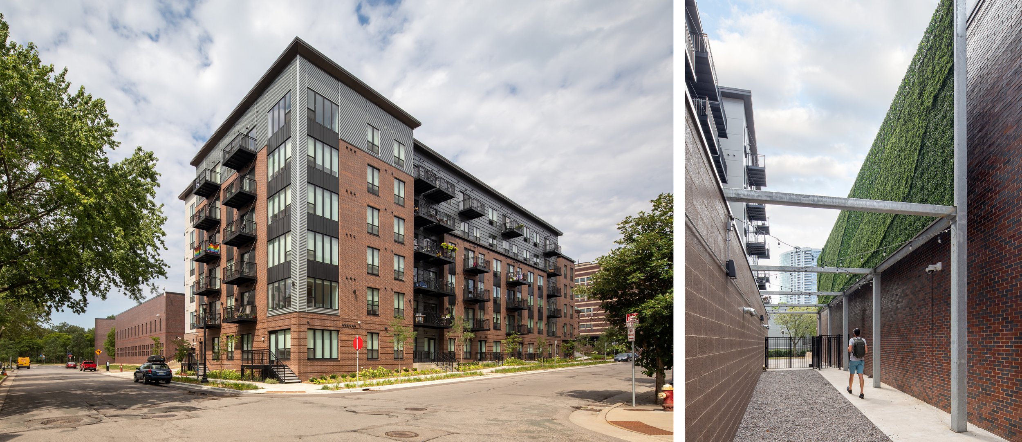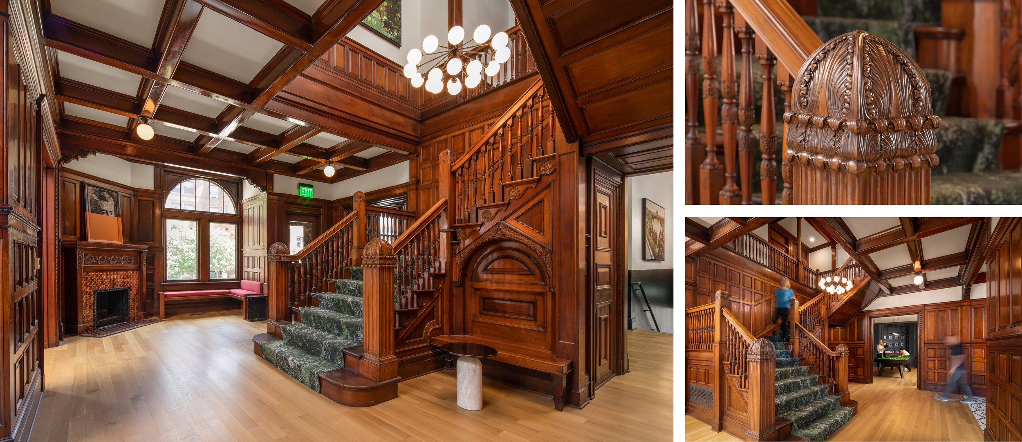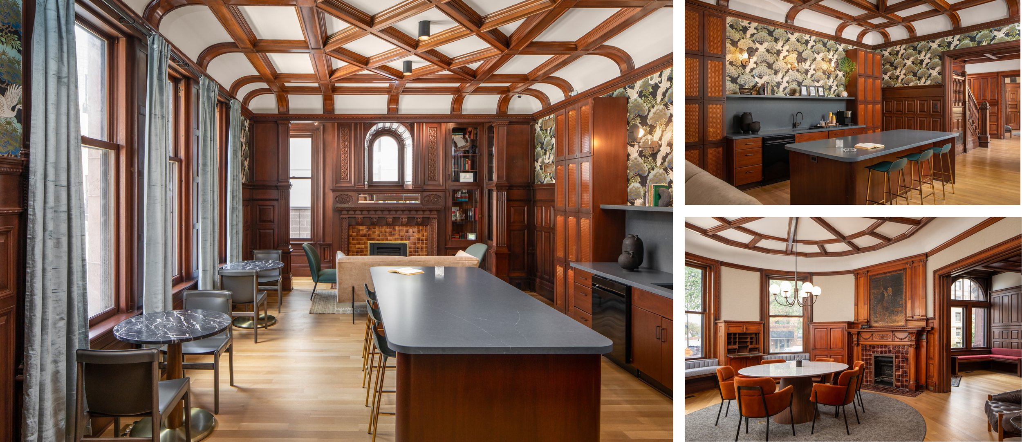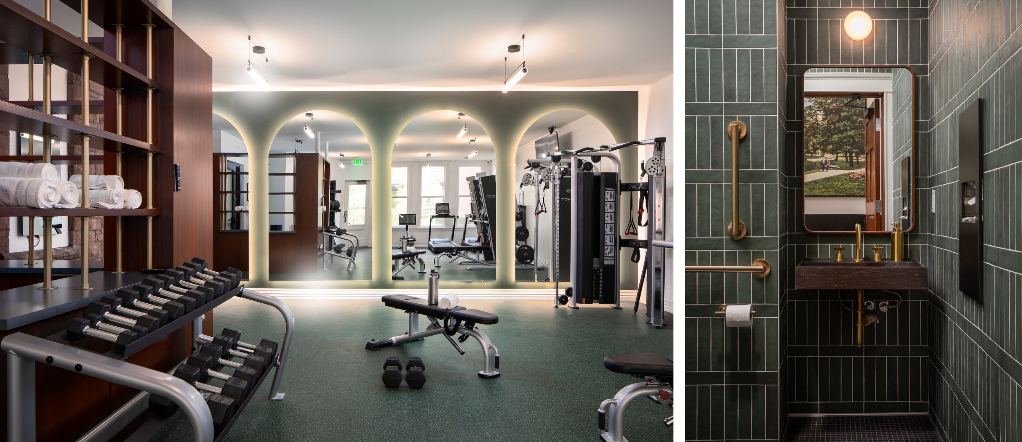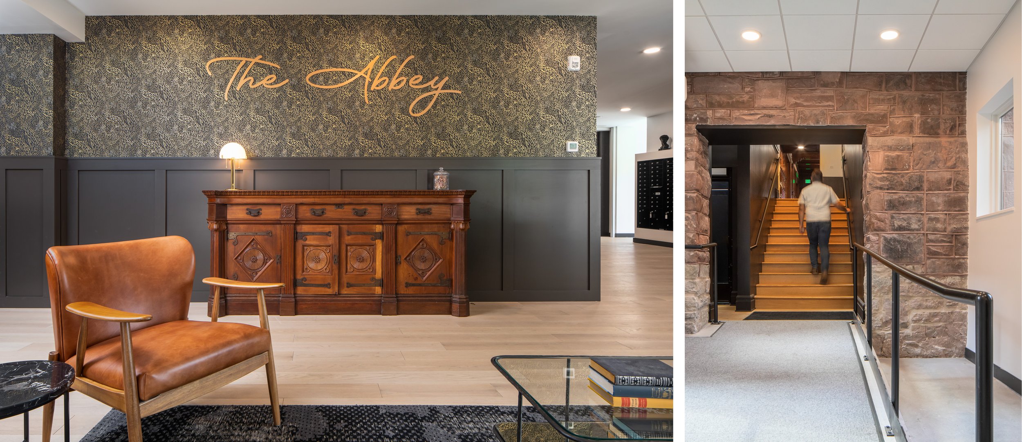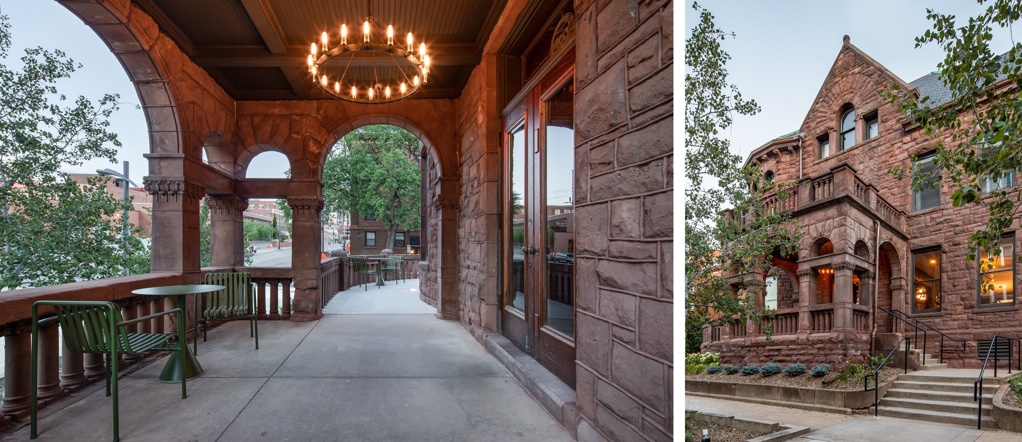The Abbey
The historic H. Alden Smith House is the only remaining mansion from one of Minneapolis’ most fashionable turn-of-the-century neighborhoods, Harmon Place. After many years of non-historic additions and neglect, the house became the centerpiece of a new vision for the neighborhood.
The rehabilitation of the landmark house provided an opportunity for the old mansion rooms to be rediscovered as amenity spaces and three distinct apartments that are part of a larger development called The Abbey. A one-story link connects the older structure with 121 modern apartments in a new six-story apartment building on a site that sat empty for many years. The new building was carefully designed and clad in congruent materials that are not competing with the rusticated brownstone masonry of the historic house. The first level of brick has repeating rows of projecting masonry coursing, a deliberate design element to pay homage to the craftsmanship of the older masonry apartment buildings visible in the surrounding streets. Upper areas of the exterior are clad in premium prefinished metal cladding as well as fiber cement panels placed in a staggered pattern.
Work on the exterior of the house included major upgrades to the existing façade and roof that will help maintain this historic landmark for another century of use. The original masonry required major repair that included complete repointing and reconstruction of the chimneys and porches. Almost all windows were restored or replaced, including those with unique arched profiles and curvature at the prominent conical tower. The original slate roof was replaced with a synthetic slate that will hold up better over time and copper was replaced or restored at finials, porch roofing and gutters. The conical porch and wraparound porch that face the street went through major work to match their original appearance and function as a new exterior lounge space.
On the inside, improvements removed many incongruent features that had been added over the years. The original woodwork was fully restored and, in many locations, infilled to look new. A grand staircase was given new life and new finishes such as lighter wood floors, tilework and appropriate casework were incorporated seamlessly to blend some modern touches with the original architecture. New uses of the ground floor include a co-working space, billiards room, and two lounges. The second level was adapted for three signature apartment units that are set apart by unique curved walls, window bays and fireplaces.
The new apartment building serves as the main entrance to the development with an intimate lobby and mail area that has complimentary finishes to the historic mansion next door. The new building contains two levels of parking, spacious ground level units with porches and accessible bike storage. The amenity roof deck located on the sixth level has a spectacular view of downtown Minneapolis and the magnificent Basilica to the west. A screening structure is a unique site feature that provides visible relief from the blank brick wall of the adjacent college’s performing arts venue for the west facing units. The combination of new apartments linked to the historic Alden Smith House gives new life to this corner of downtown Minneapolis and provides a one-of-a-kind housing option with access to nearby Loring Park, art galleries, performing arts venues, colleges and many other city amenities.
Project Name
The Abbey
Type
Historic Rehabilitation, Multi-Family
Location
Minneapolis, Minnesota
Year
2022
Collaboration
Sentinel Management Company
W+Noordijk, Inc.
Yellow Tree Construction Services
Paulson & Clark Engineering
LHB, Inc
Studio BV
Kory Kevin Studio
Photography
Awards
Minneapolis Preservation Award - Historic Restoration, Rehabilitation or Adaptive Reuse - 2023
CoStar Impact Award for Multifamily Development of the Year - 2023
Finance & Commerce Top Project - 2022

