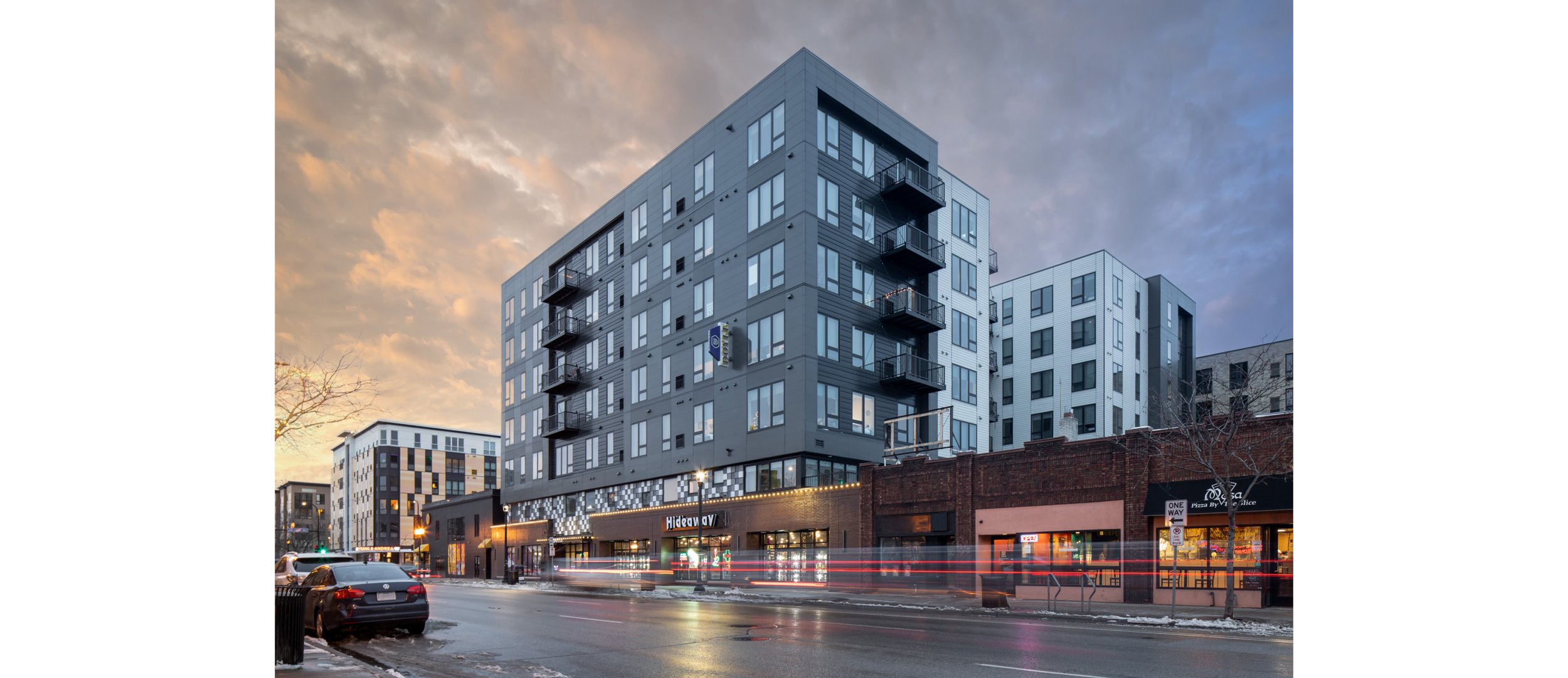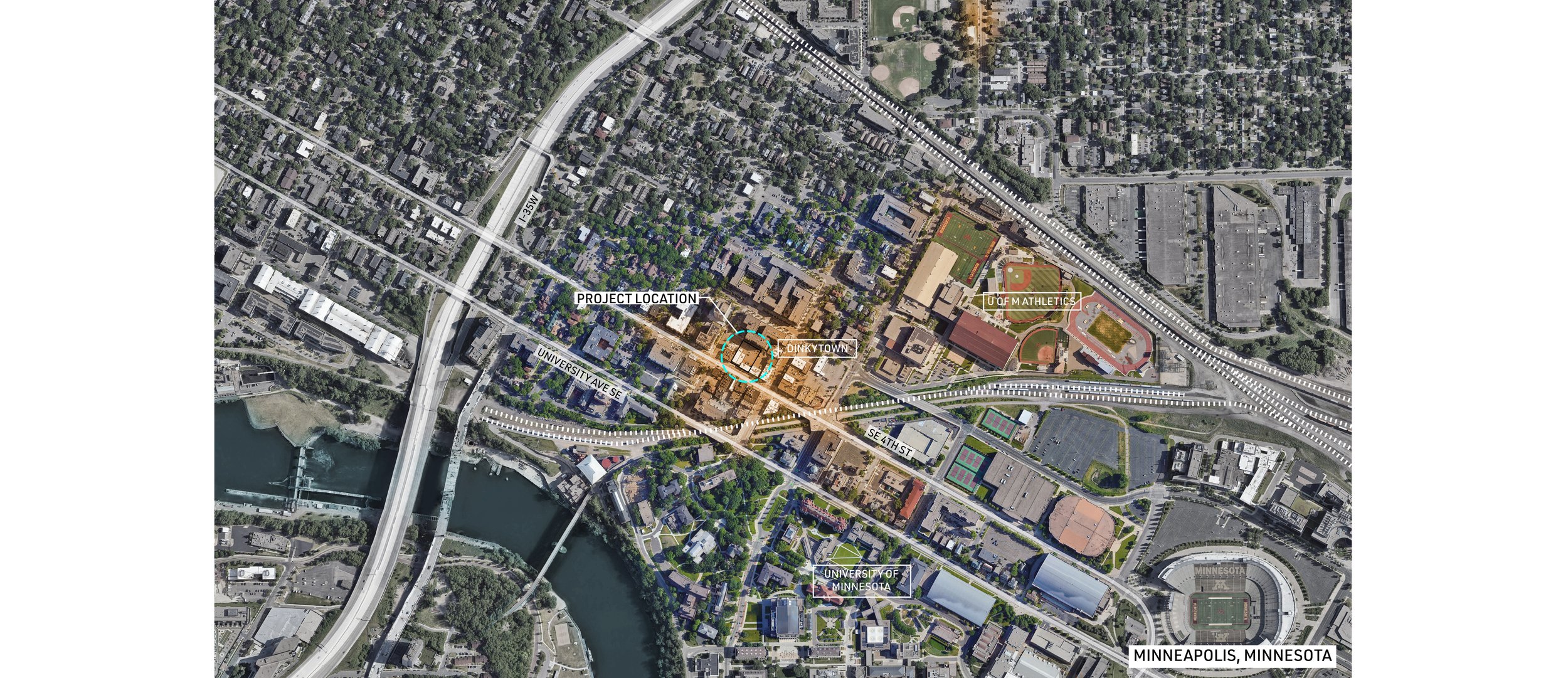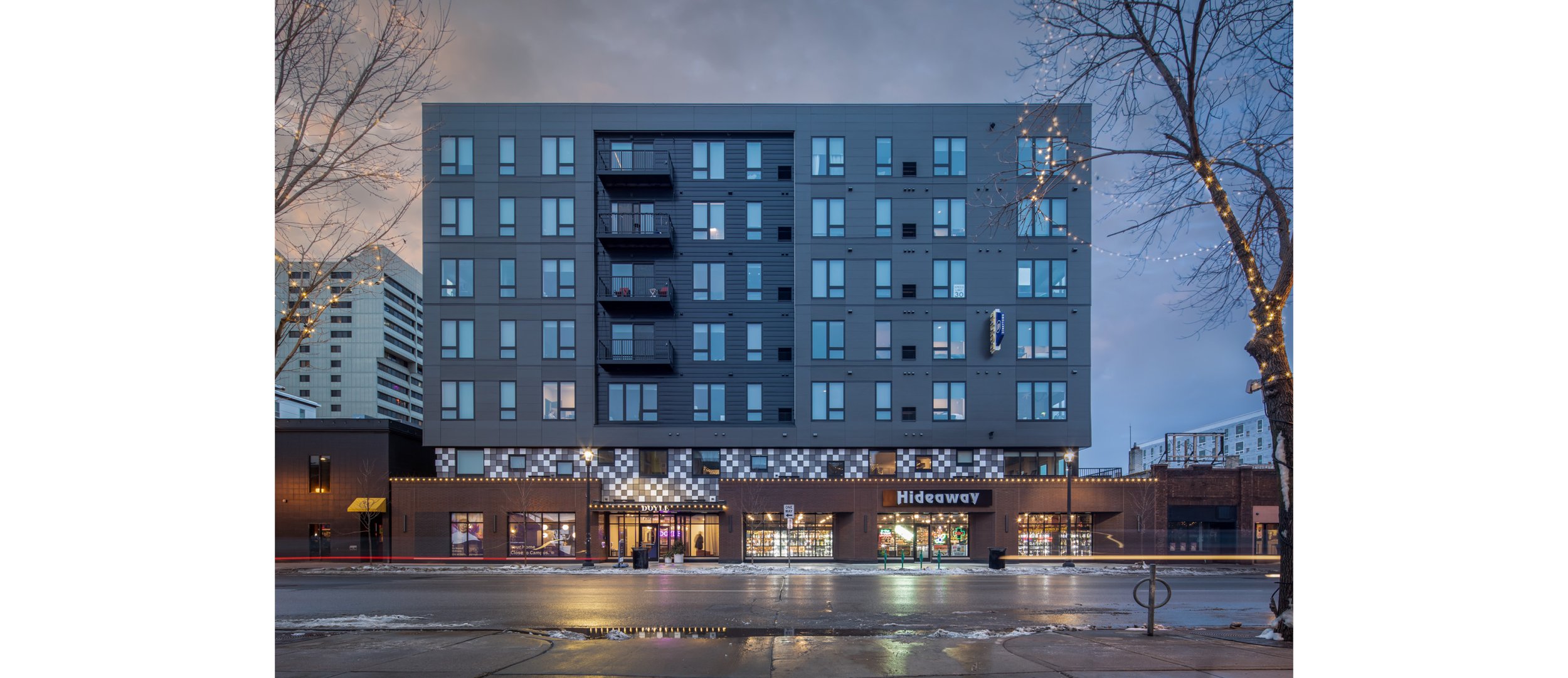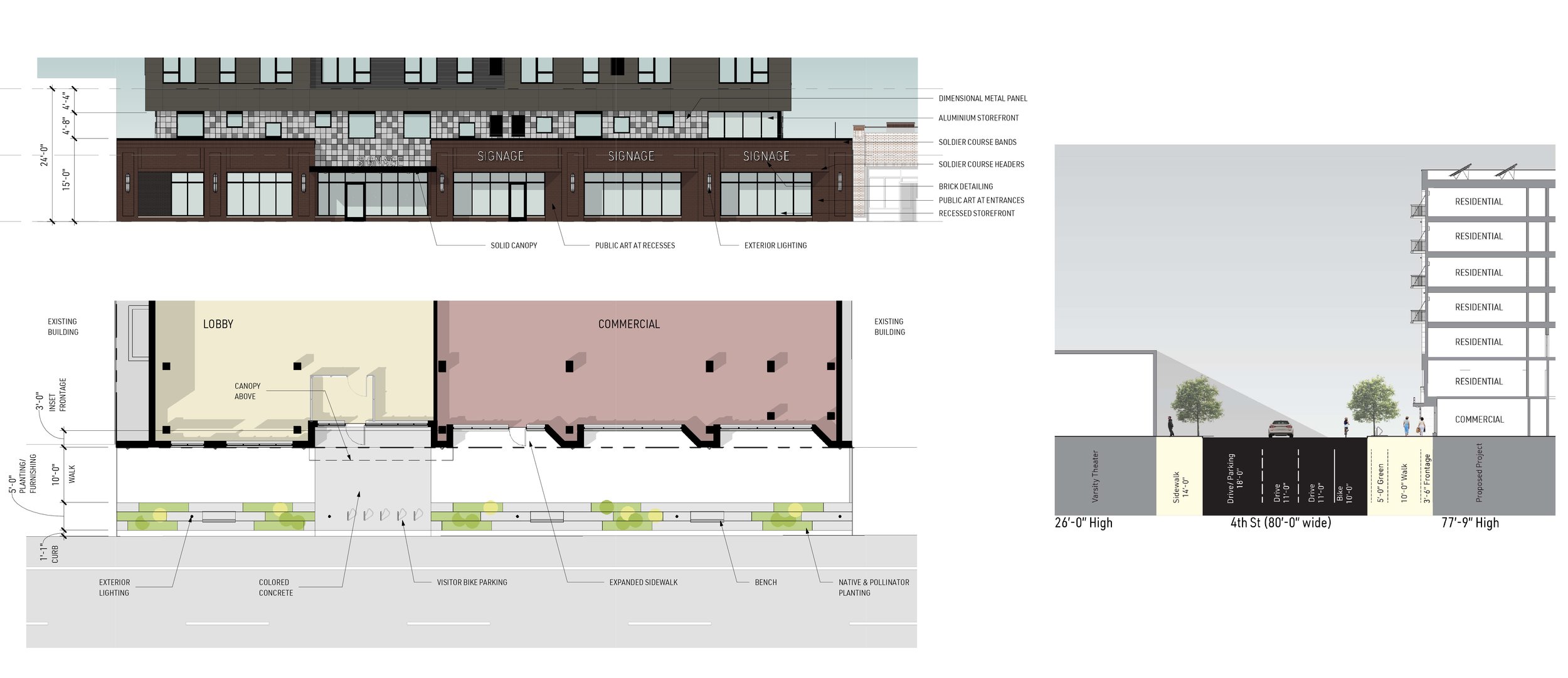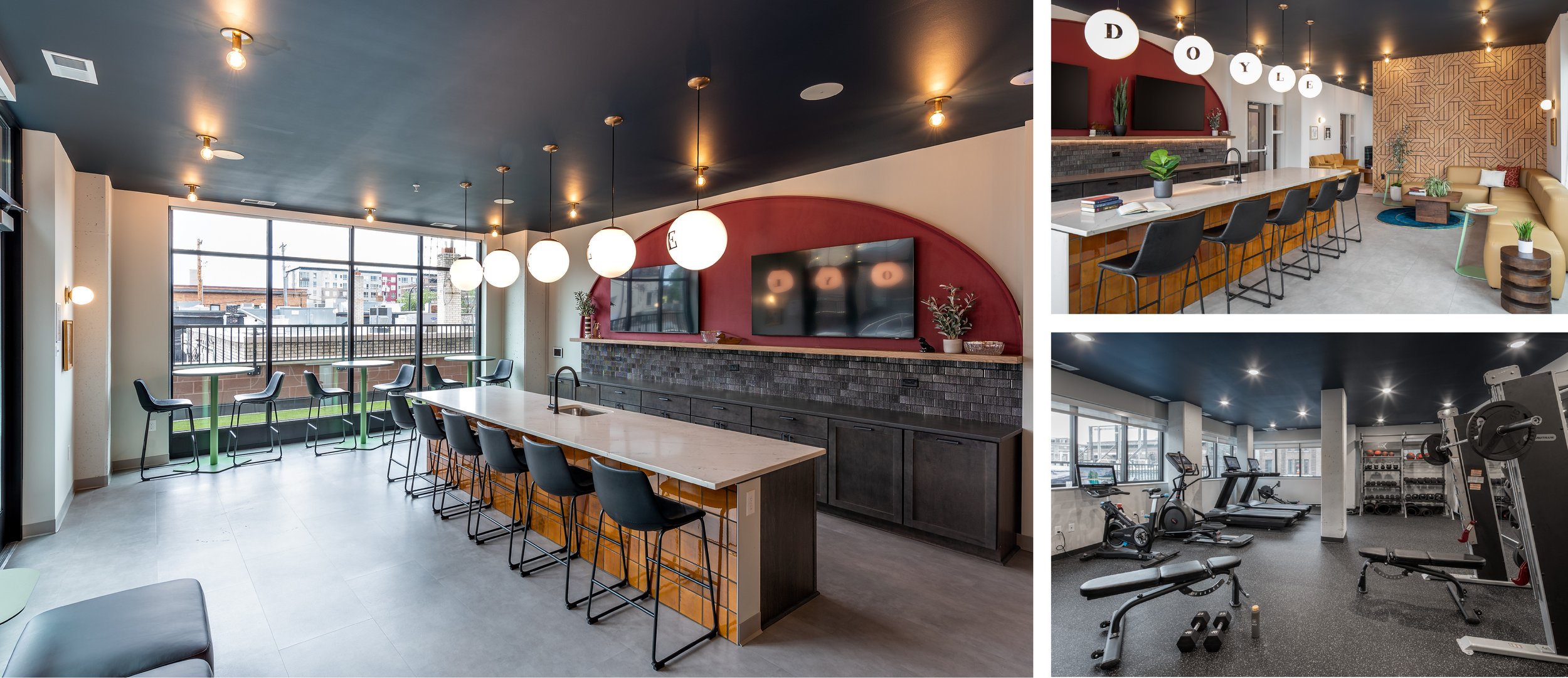Doyle
Doyle is an 81 unit student housing building located in the heart of Dinkytown. The building stands seven stories tall and has an additional level of below grade parking. The first floor is home to a 3,000-sf retail space, a student lounge and enclosed parking. Levels two through seven are occupied by residential units, as well as a mix of amenity spaces. The massing of the upper floors is a U-Shape that opens to Southeast, carving out space for an amenity deck at level two. The amenity deck includes a spa, grill stations and outdoor turf sections adjacent to the fitness room. A club room, study room and sauna round out the amenity spaces located on level two, with additional study rooms located on each floor level three and up.
The exterior design of Doyle was intended to blend the historic qualities seen in the adjacent Dinkytown Historic District, with a sense of play and movement. The street level façade utilizes various brick detailing to maintain the naturally occurring masonry storefront language that can be seen lining 4th street. The brick extends beyond the building mass, reaching out to the neighboring buildings to make a seamless transition between our property and the next. The storefront and two points of entry are recessed back into the building, to allow for an expansion of the pedestrian zone along 4th street.
The second level was intended to create a break in the façade language by implementing a band of dimensional metal panels. The use of these panels was done as a nod to the colored square band wrapping the Loring Drug Store building across the street. The dimensional metal panel band also creates a clear distinction of uses, with the public aspects of the building at level one, and the private residential units at the floors above. The dimensional metal panel incorporates a sense of whimsy and quirkiness with three different colors, each correlated to a different depth of panel. Levels three through seven are clad in a mix of fiber cement panels, metal panels at the insets, and lap siding wrapping into the courtyard space.
The design of Doyle not only sought to create a close student housing option, but also to create a new space for Hideaway, as well as to improve the public realm along 4th street. Vehicle access for the site was relocated to 13th Avenue SE, removing a curb cut along 4th Street to enhance the public realm and mitigate traffic issues along 4th. The implemented design goes beyond the Minneapolis Design Guidelines for Streets and Sidewalks. Stepping back the commercial storefront allowed for an expanded pedestrian zone, and created moments at the street level where public art can be integrated into the project. A green buffer is provided between the street and primary sidewalk, allowing for new trees to be planted, new streetlights, benches, and bike racks to be installed.
The building itself employs several sustainability features. LED lights, Energy Star Appliances, low flow plumbing fixtures, and programmable thermostats are utilized in each unit. The roof is home to a large solar array and in the garage, there are two Electric Vehicle charging stations to serve four vehicles.
Project Name
Doyle
Type
Student Housing, Mixed-Use
Location
Minneapolis, Minnesota
Year
2022
Collaboration
North Bay Companies
Frana Companies Inc.
ERA Structural Engineering
Civil Site Group
Studio Grey
Finance & Commerce Top Project - 2022
Award

