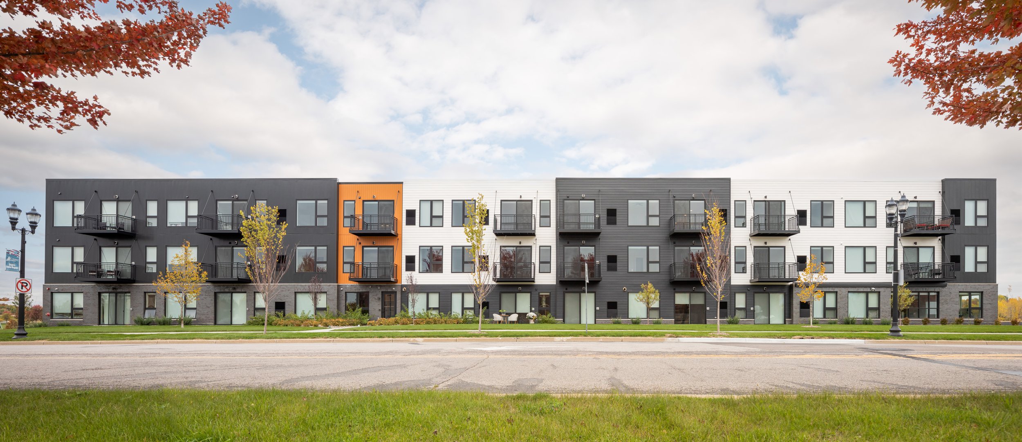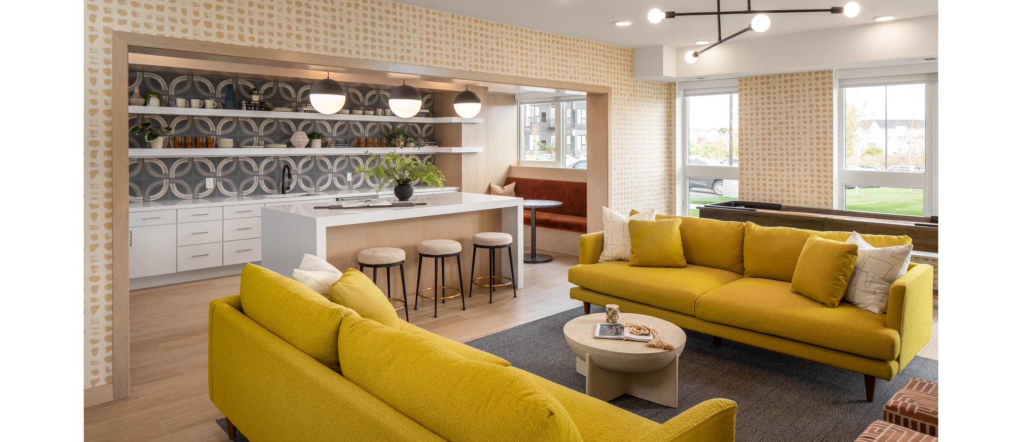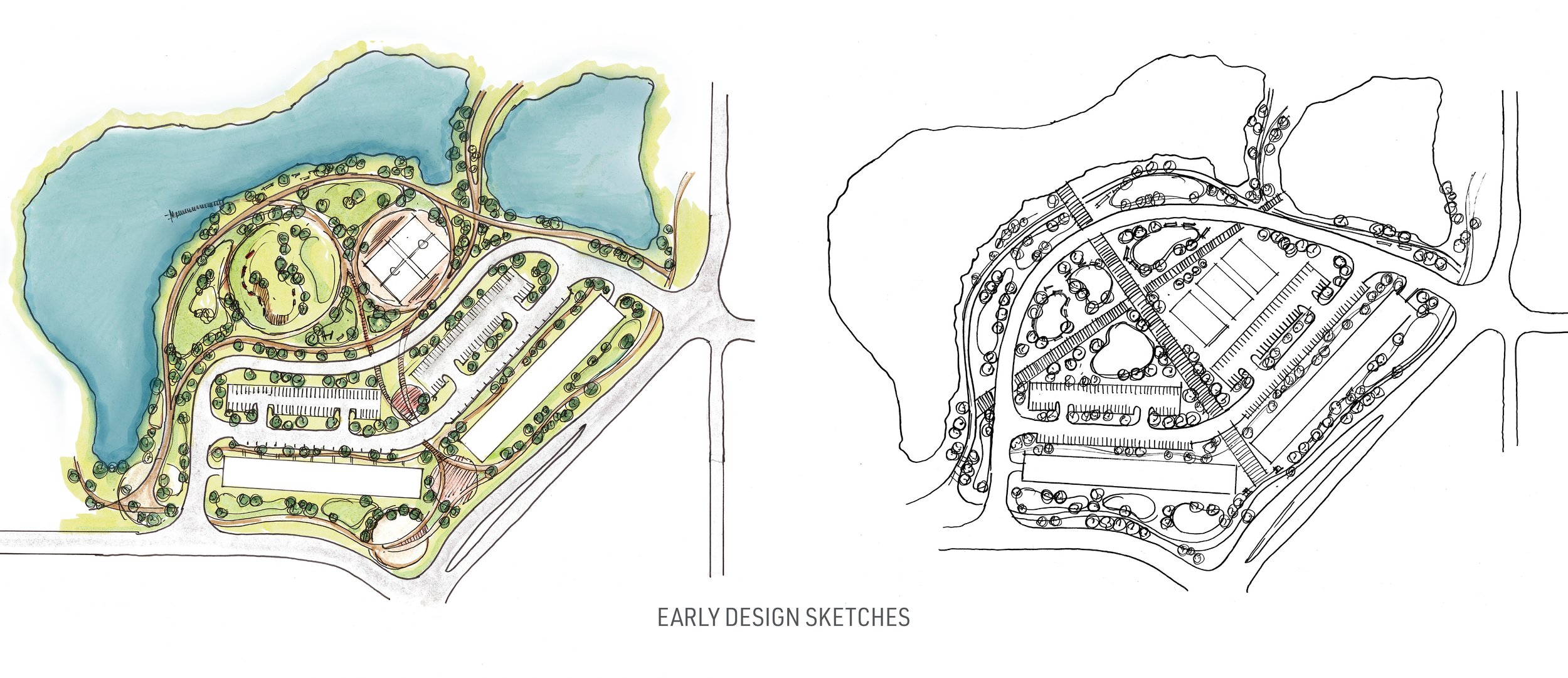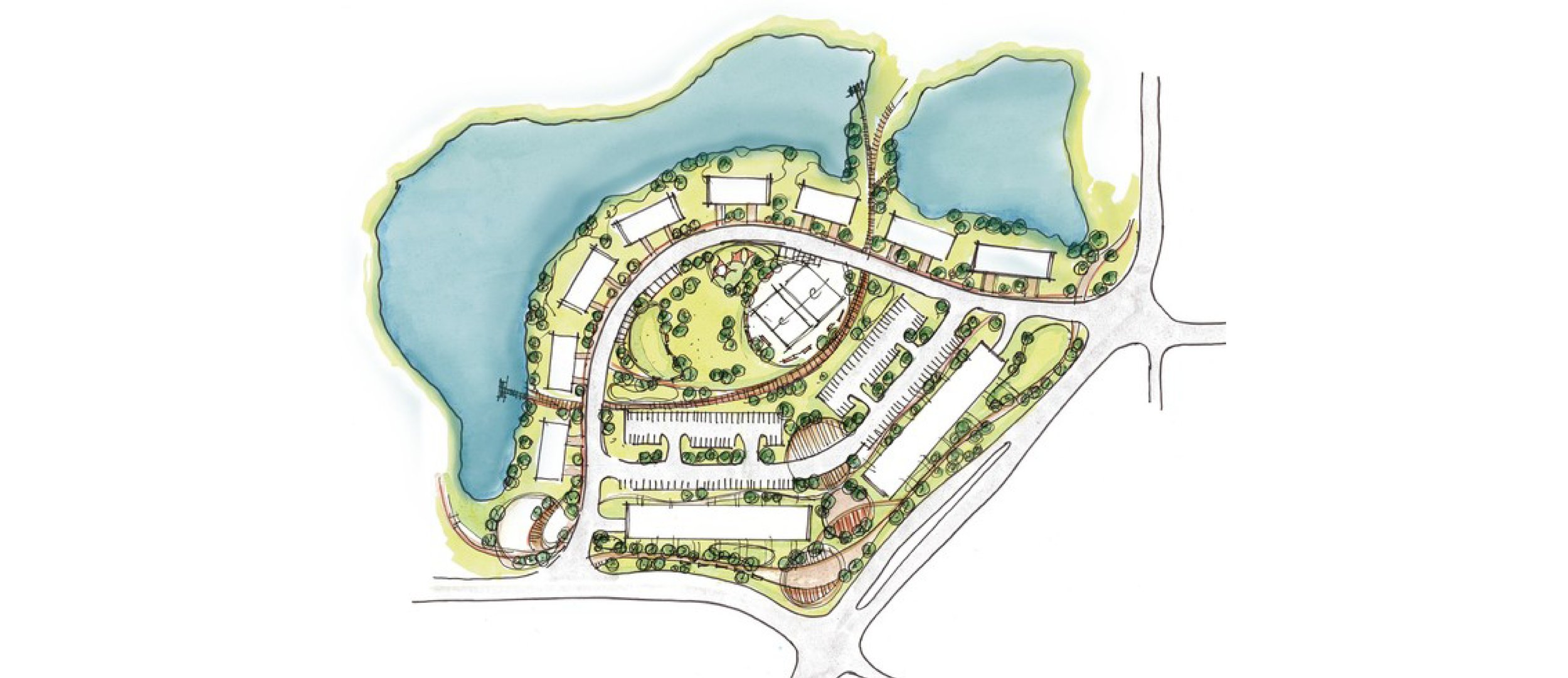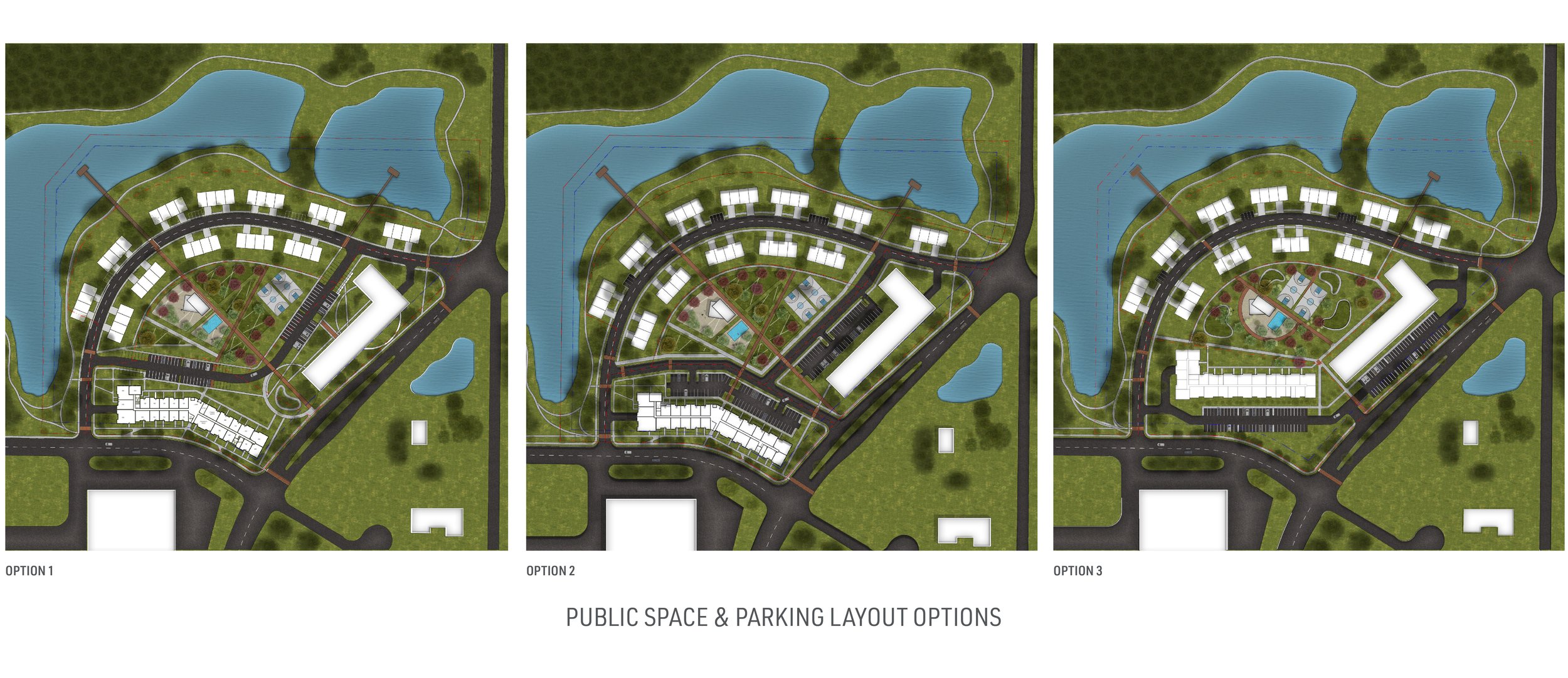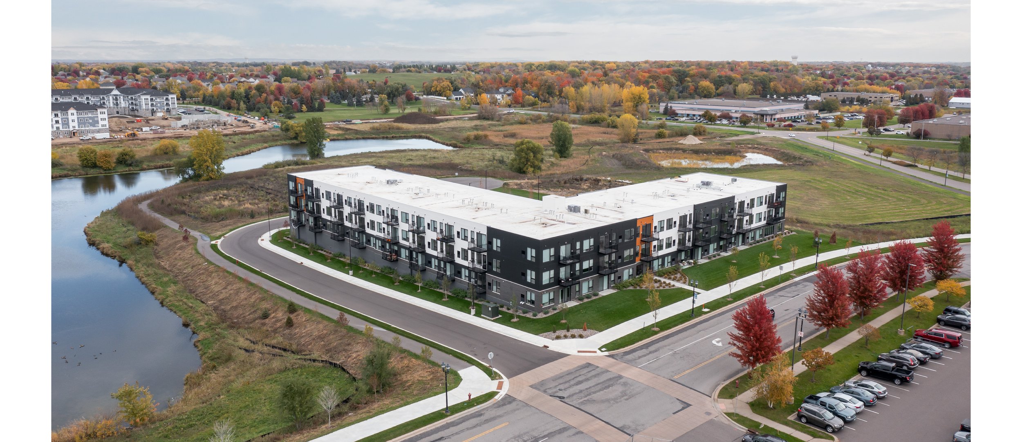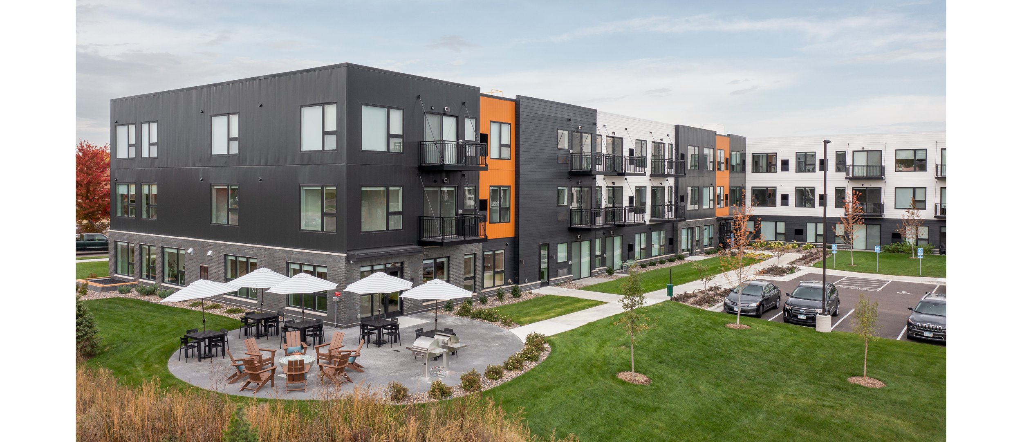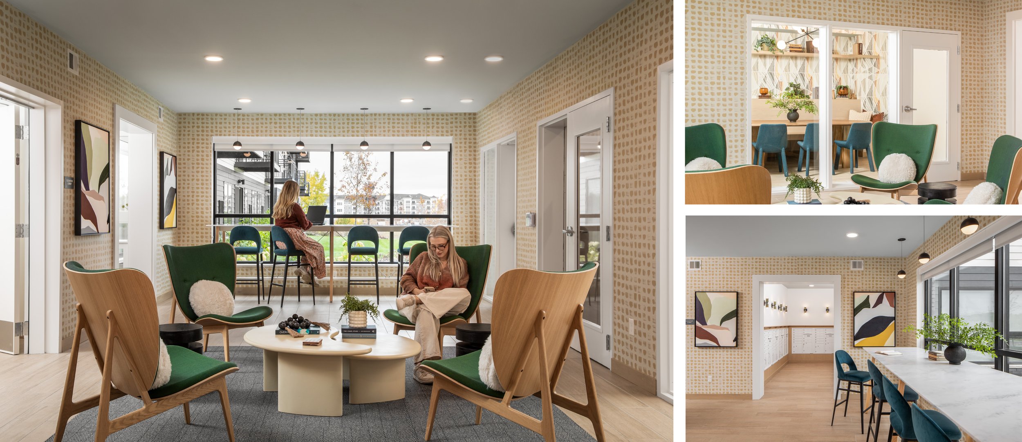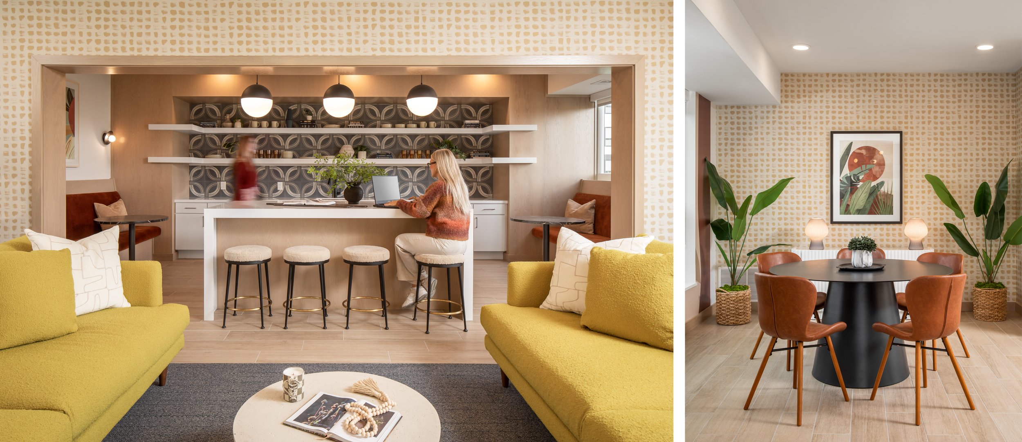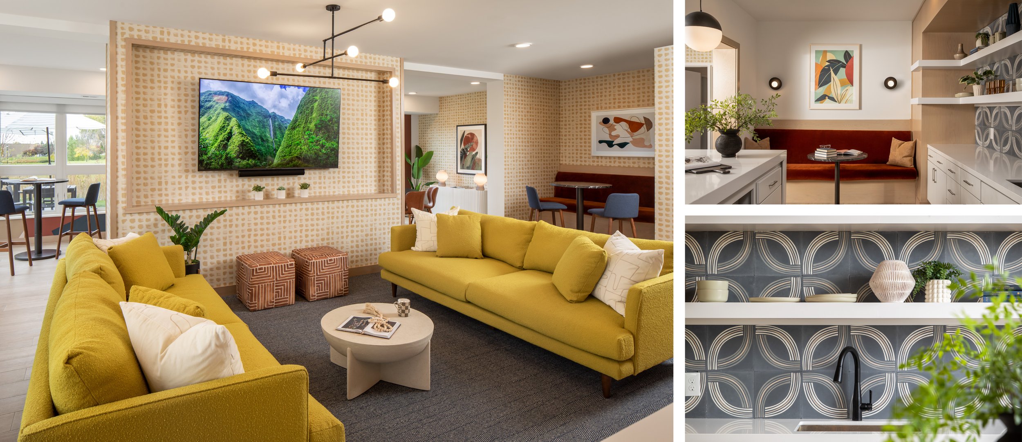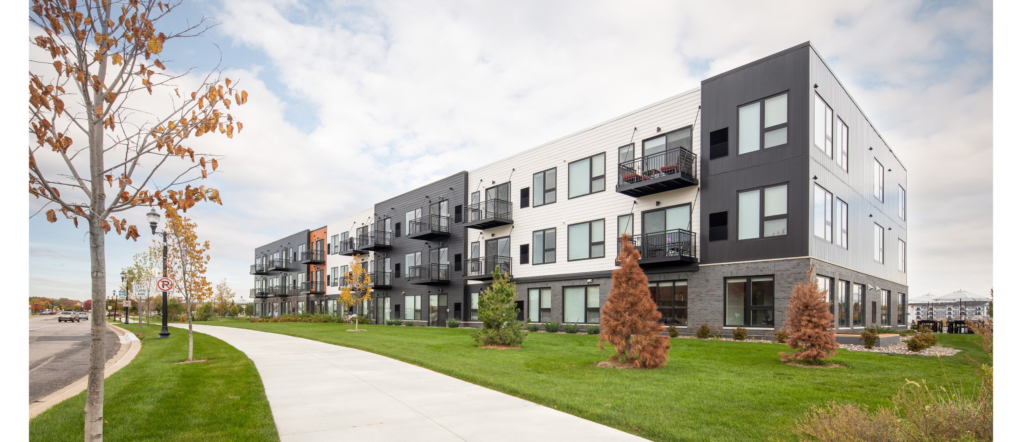The Dylan
Modular construction keeps a foothold in a suburban landscape – not just an urban one.
The Dylan is one of four modular buildings planned for this gracious and sprawling site in St Michael, MN. With St. Michael located 30 minutes northwest of the Twin Cities, the area had a need for desirable, market-rate housing, and a more thoughtful landscape to provide an elevated sense of place near the town center. The site now includes new pathways that connect the town center with The Dylan, as well as a pond and playground.
The “L” shaped architecture of the building is not only efficient from a modular point of view, but also inspires residents to look out over the pond and grassy slopes beyond the town center. With the front entry facing away from local shops and developments, a buffer is provided while still maintaining important connections to the rest of the surrounding area. With phase one completed, the project provides 82 units ranging from single studios to family-sized three bedrooms.
Working within modules can provide challenges and benefits for the architecture and the interior design of a building. One of the many benefits is that modular construction minimizes the site construction timeline, which in turn, means less noise pollution and a faster build-to-inhabit sequence. On the interior, modules can determine the size of amenities and units, therefore working within those size constraints can make for unique design opportunities when space planning. For example, the clubroom has many nooks for residents to cozy into and provides opportunities for multiple groups to occupy a space at once.
Project Name
The Dylan - St. Michael Masterplan
Type
Modular, Multi-Family, Masterplan
Location
St. Michael, Minnesota
Year
Phase one completed 2023
Collaboration
RISE Modular
RISE Development, LLC
Sandman Structural Engineers
Anderson Engineering

