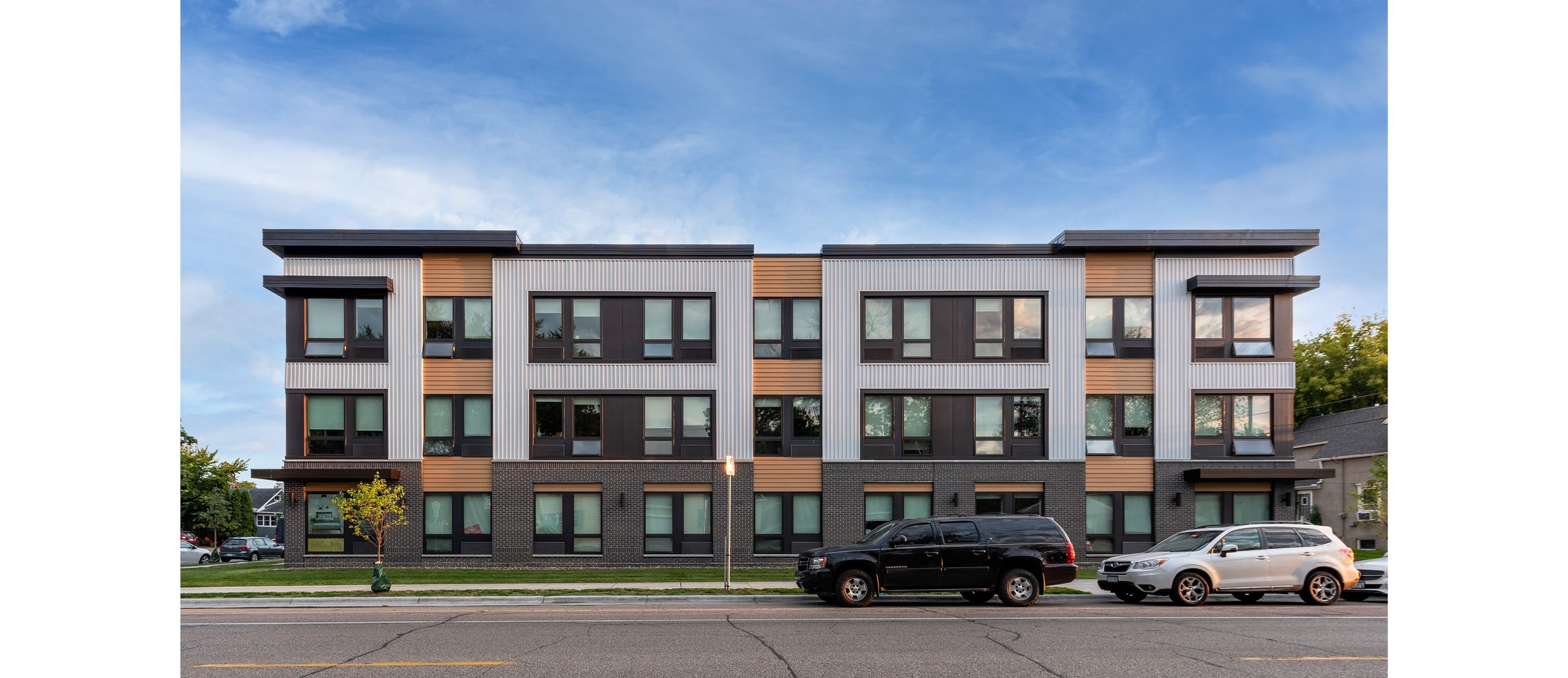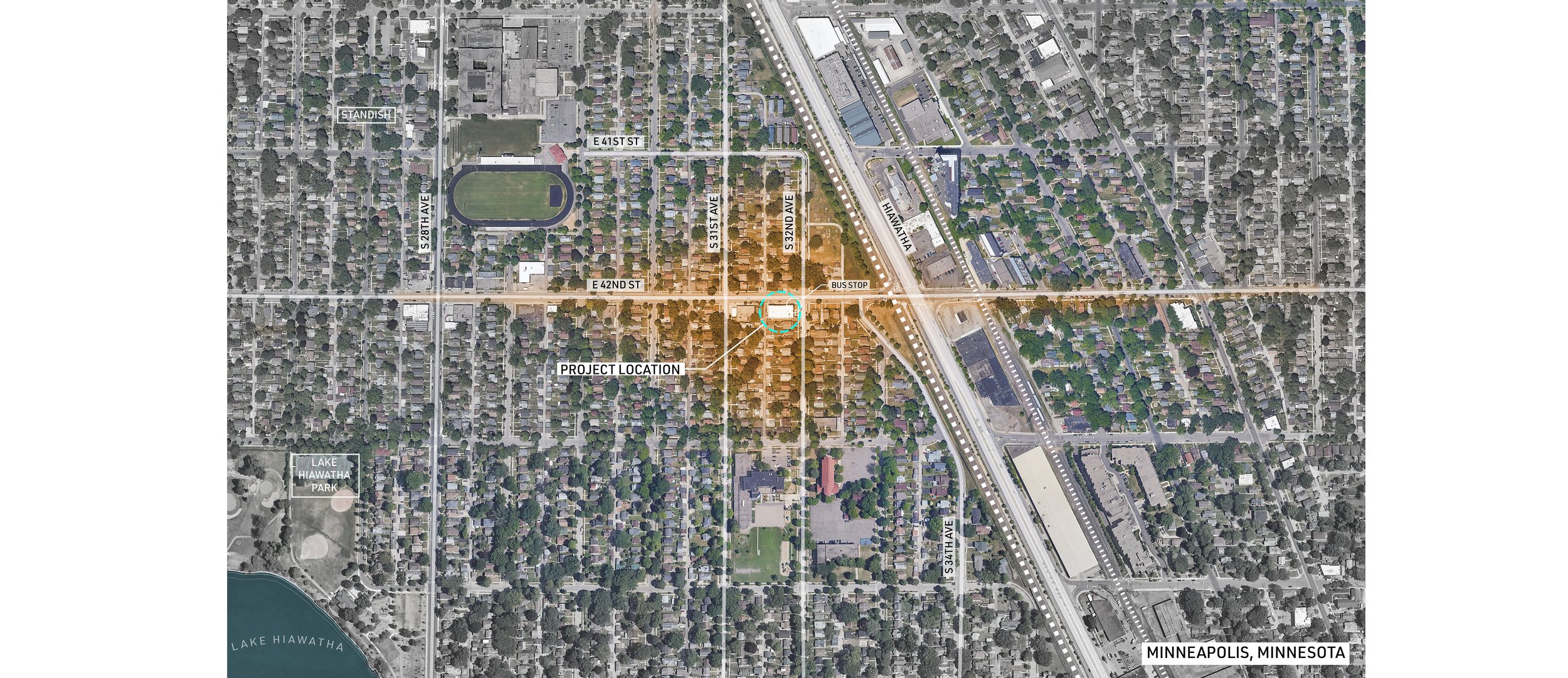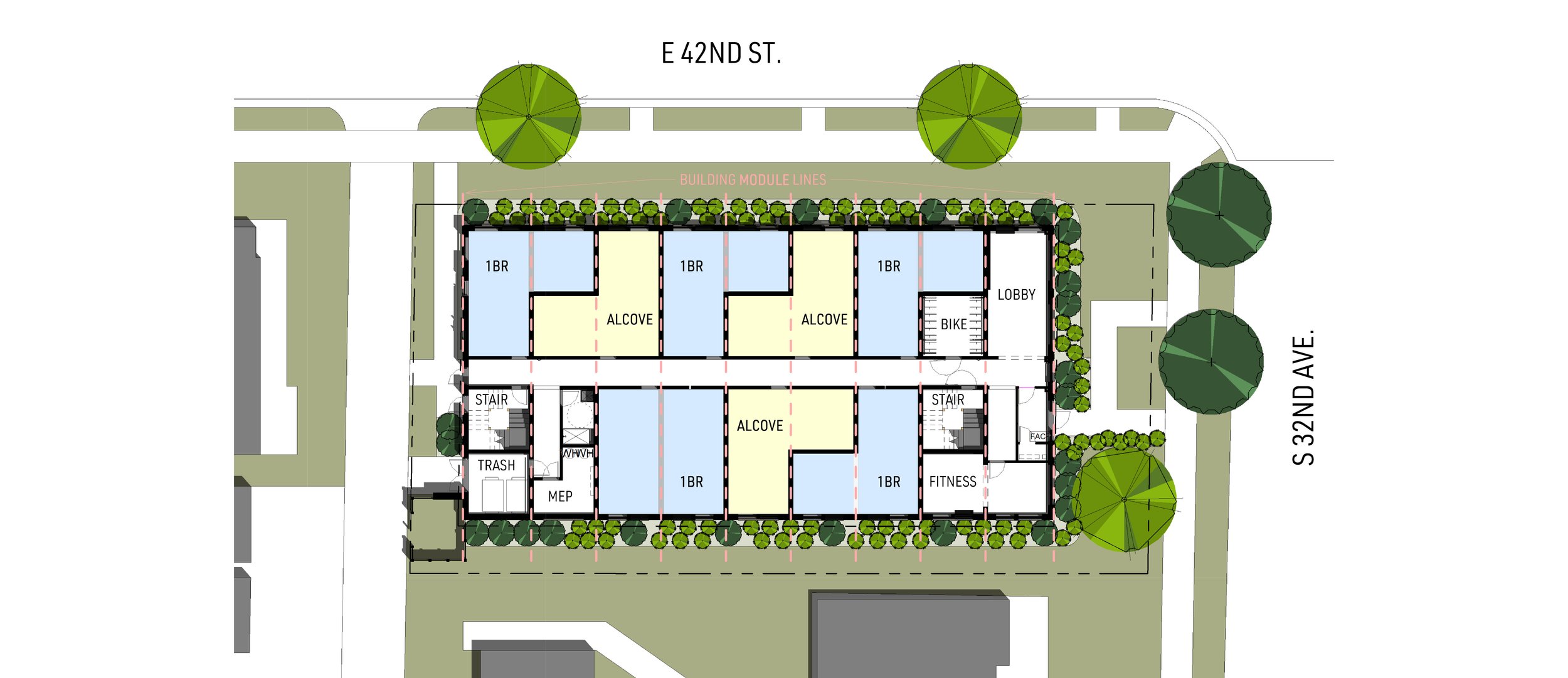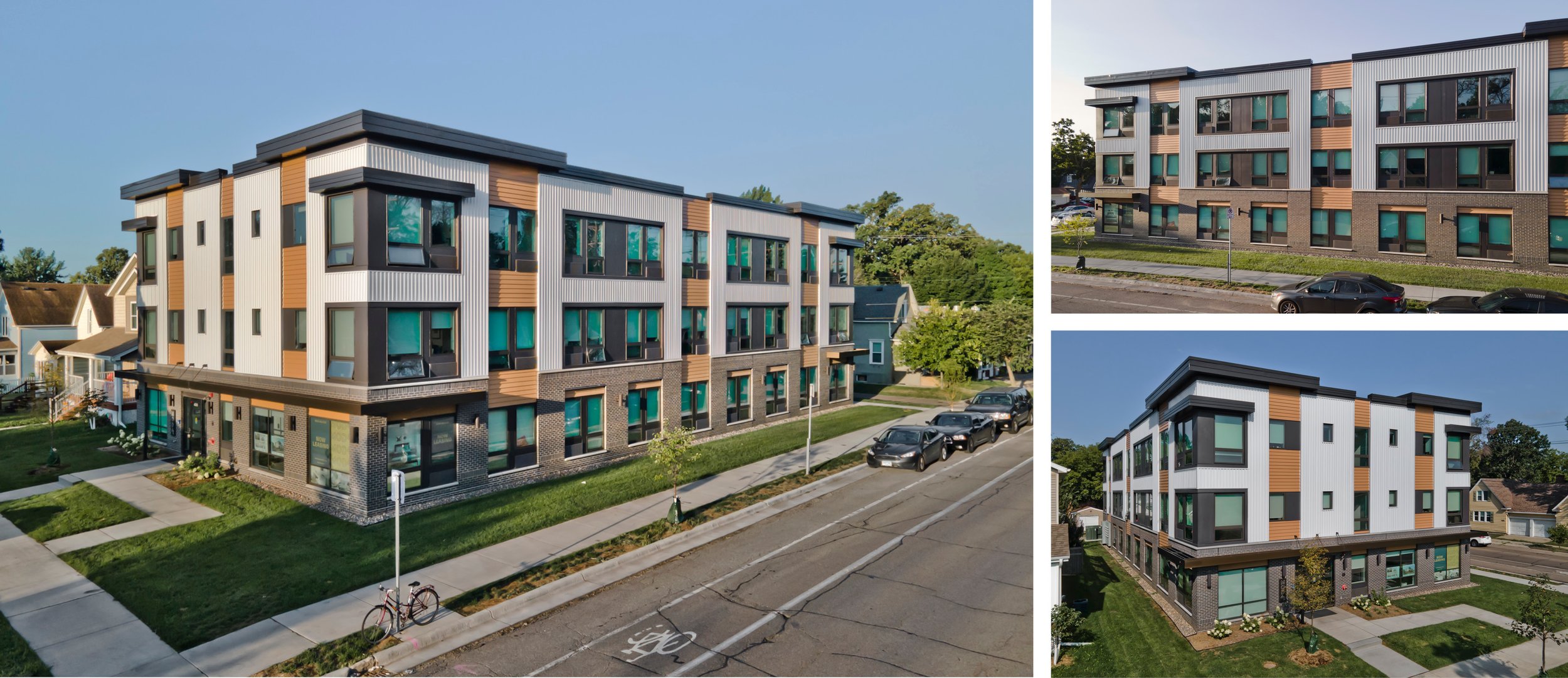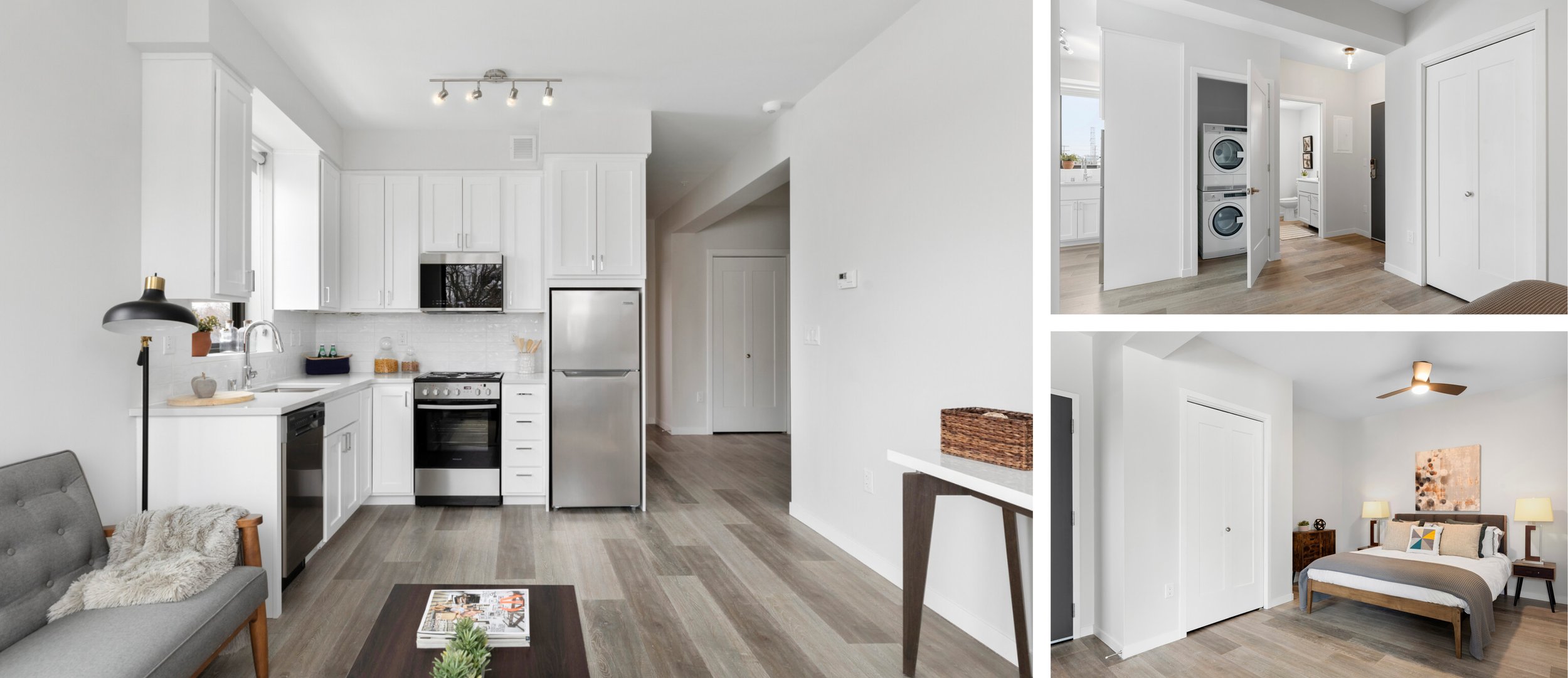Mod42 Apartments
Mod42 is a 30-unit, modular built project located in the Standish-Ericsson neighborhood of Minneapolis. This was the first modular housing project completed in Minneapolis. Unit type options are either one-bedroom or alcoves and they are laid out as interlocking Ls to maximize the efficiency of the modules and to create the designated sleeping space - either exterior bedroom or interior alcove. Amenity spaces include a bike room, dog wash, small lobby, and exercise room. Mod42 is located halfway between two light rail stops making it a convenient location for people who do not own a car.
The client sought a more contemporary style for the exterior design, compared to some of the neighboring houses. The ground level is clad in a dark, warm brick, with fiber cement accent panels placed above windows. Levels two and three are finished in white, vertical seam metal panel to enhance the height of the project, with wood-tone lap siding and black fiber cement panels used to create definition and add massing elements to the otherwise flat seeming façade. Eyebrow canopies and overhanging parapet caps on each of the corner’s help distinguish this humble project from the rest of the neighborhood.
Project Name
Mod42 Apartments
Type
Modular, Multi-Family
Location
Minneapolis, Minnesota
Year
2020
Collaboration
RISE Modular
Sandman Structural Engineers
Civil Site Group
E. Christen Design

