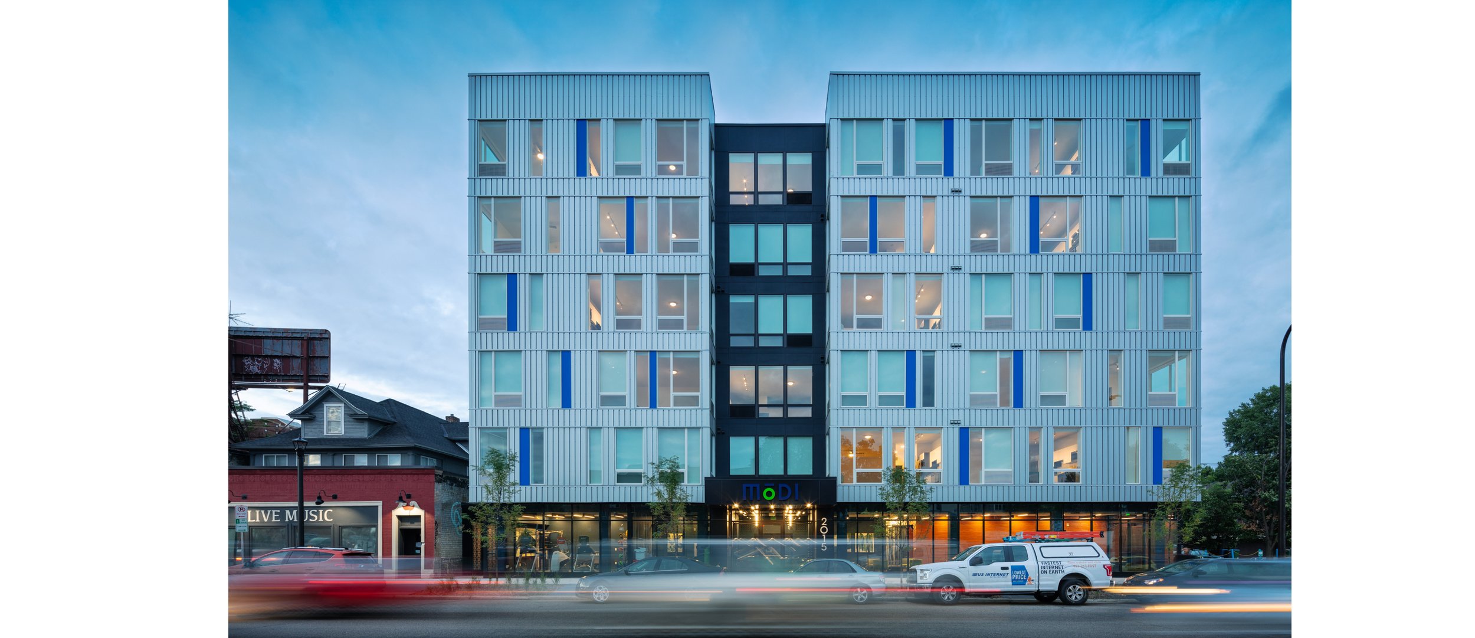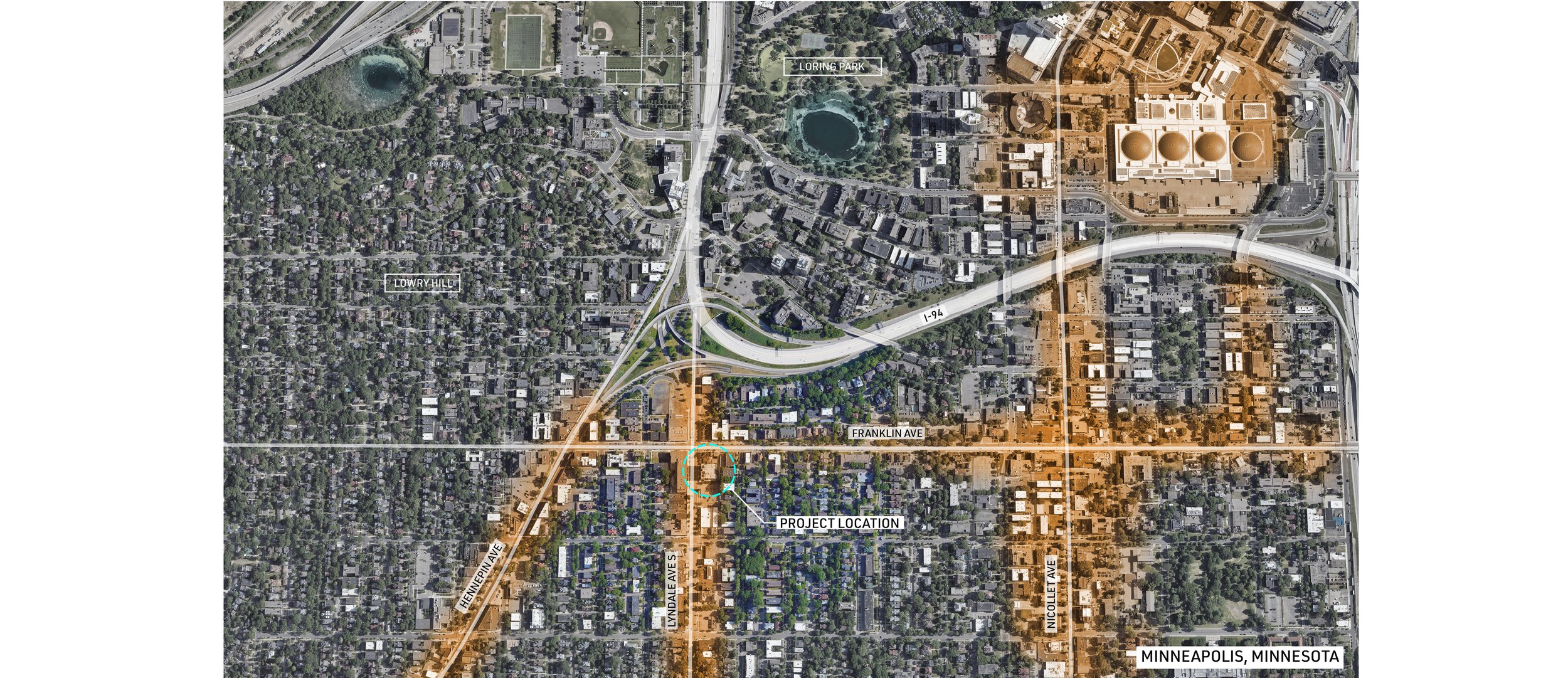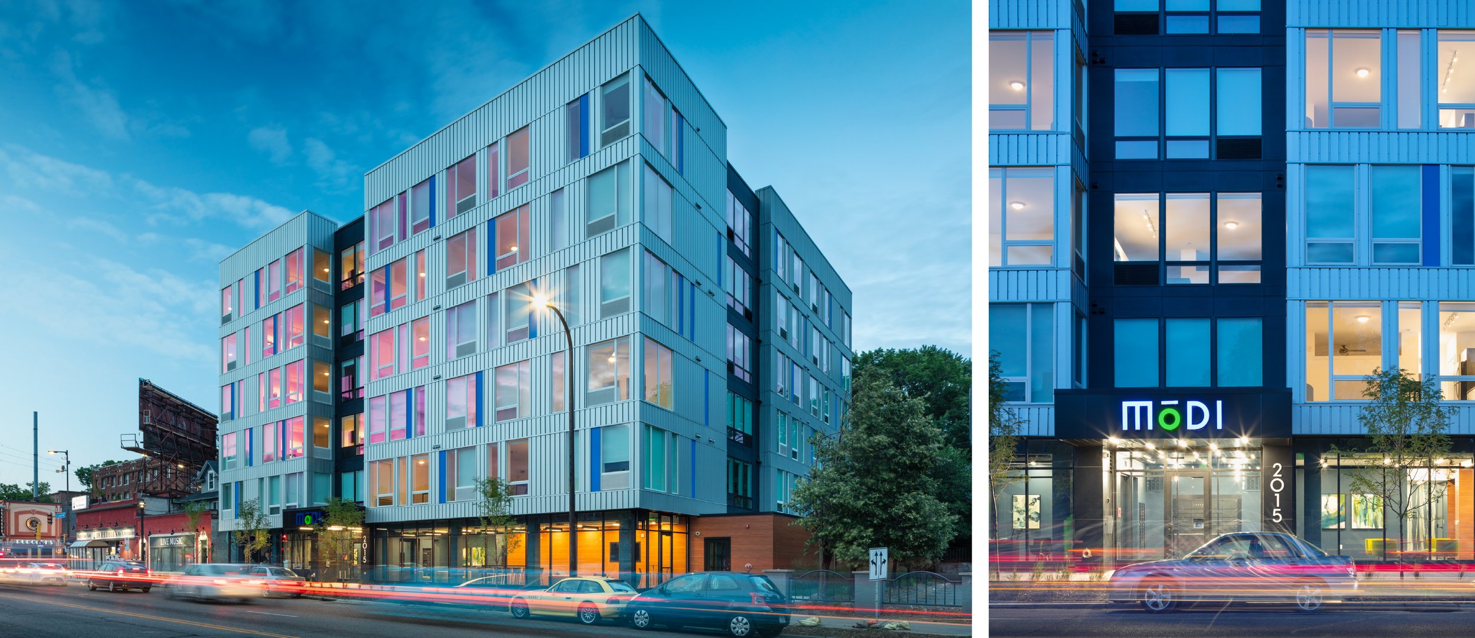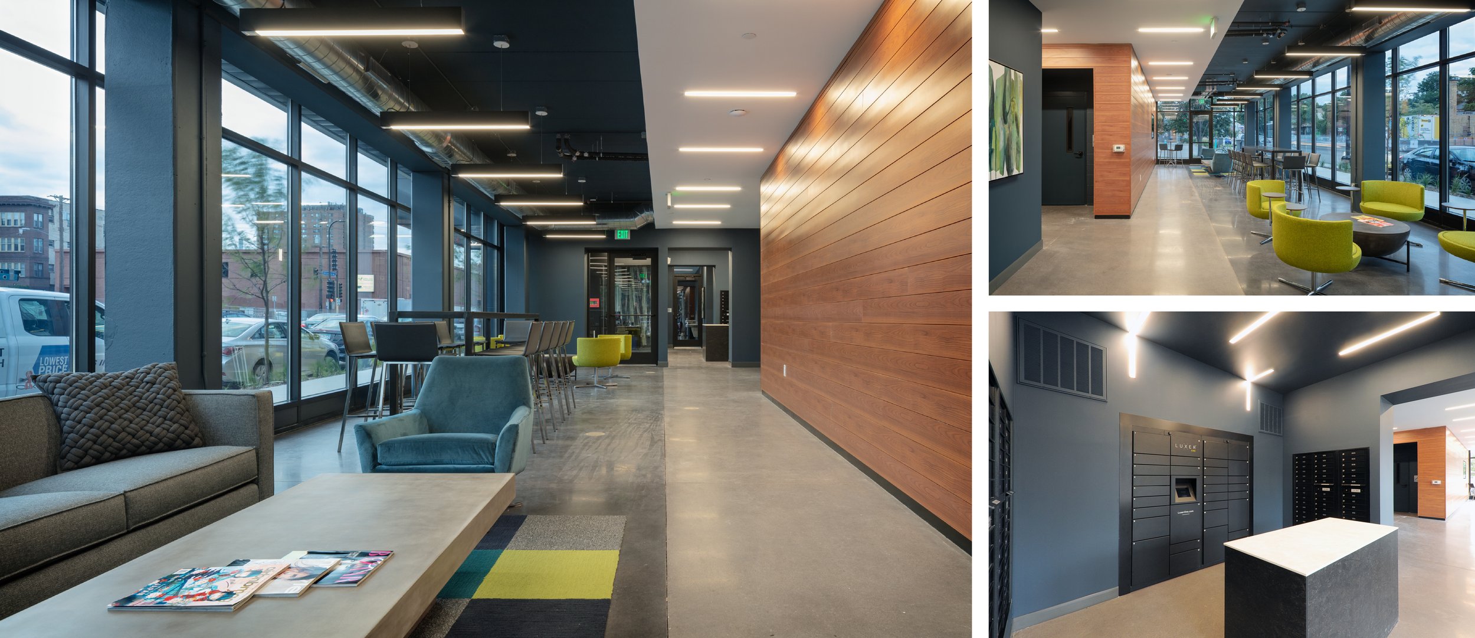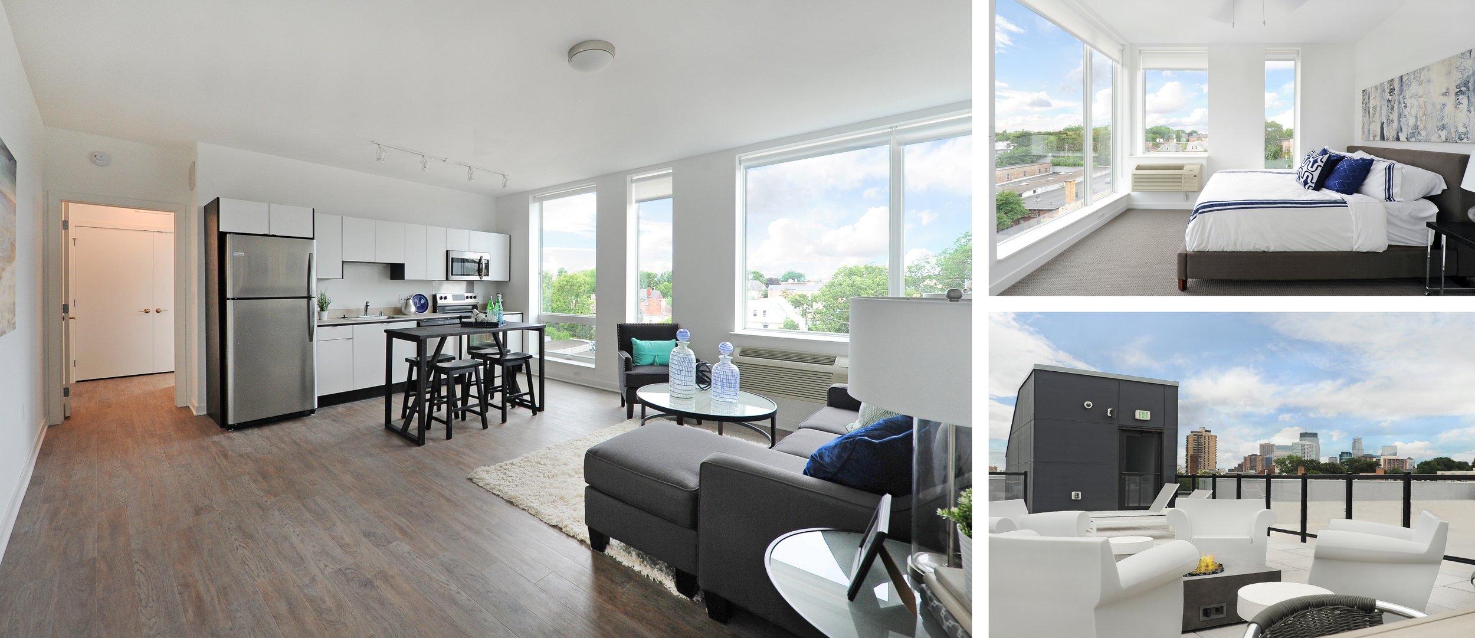Modi
Modi Apartments is one portion of a larger intent to improve the Franklin and Lyndale intersection, one of the top four intersections in Minneapolis. Mortimar’s Bar has been located on the Southeast corner since 1976 and this project included a façade restoration, kitchen addition, and adjacent duplex. Next door, Modi is a six-story apartment building with studios and one-bedroom units. The first floor is an all glass lobby and amenity space looking onto the street, creating an open and inviting entrance. The exterior materials of the building are continued into the lobby for continuity and to create an industrial feel.
The randomized window pattern and metal panel accents break up the simple profile of the building which is designed in an energy efficient square. In order to maximize daylight in each unit, new structural practices were used to increase window height. The cabinetry in each of the units is from a Scandinavian cabinetry company called Puustelli that uses 50% less materials than traditional cabinetry and are 100% recyclable.
Project Name
Modi
Type
Multi-Family
Location
Minneapolis, Minnesota
Year
2018
Collaboration
CPM Development
Reuter Walton Commercial
ERA Structural Engineering
Civil Site Group
Sage Interiors

