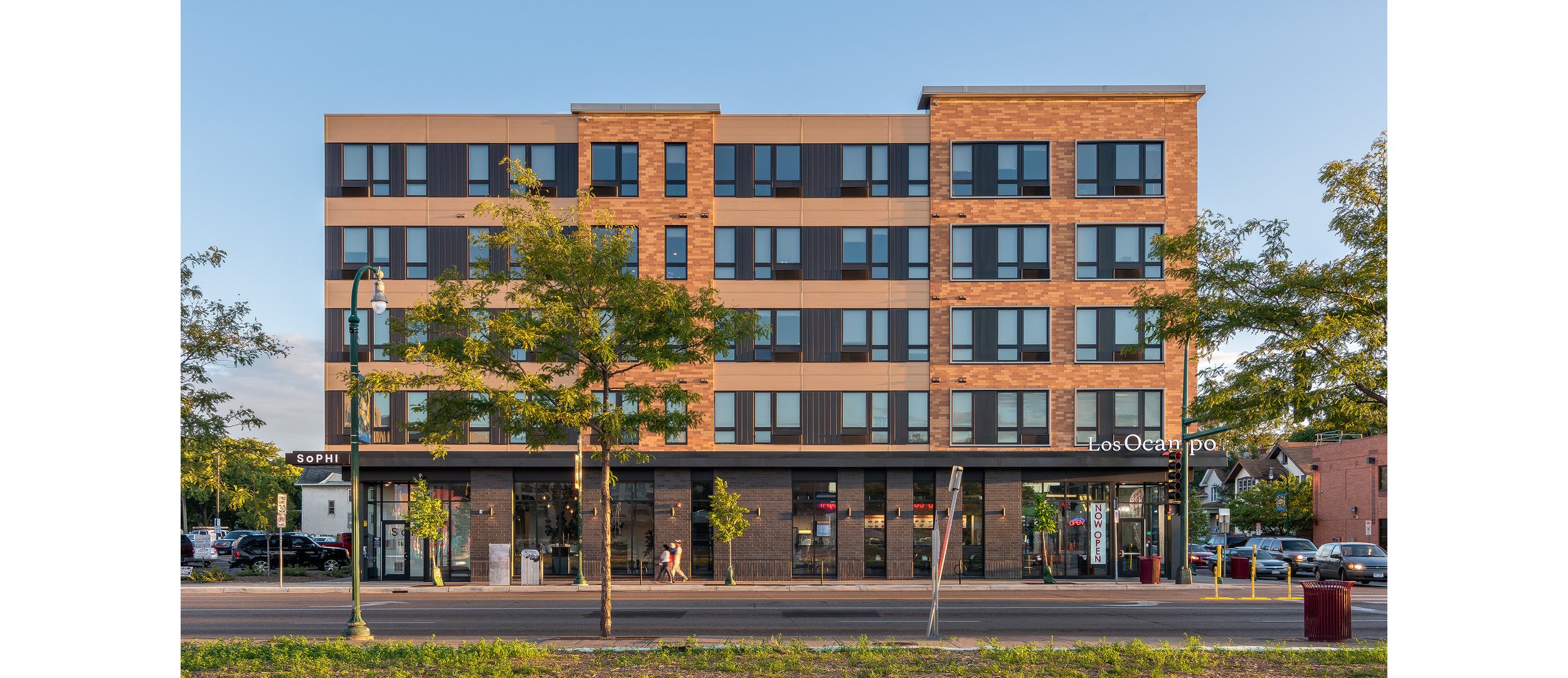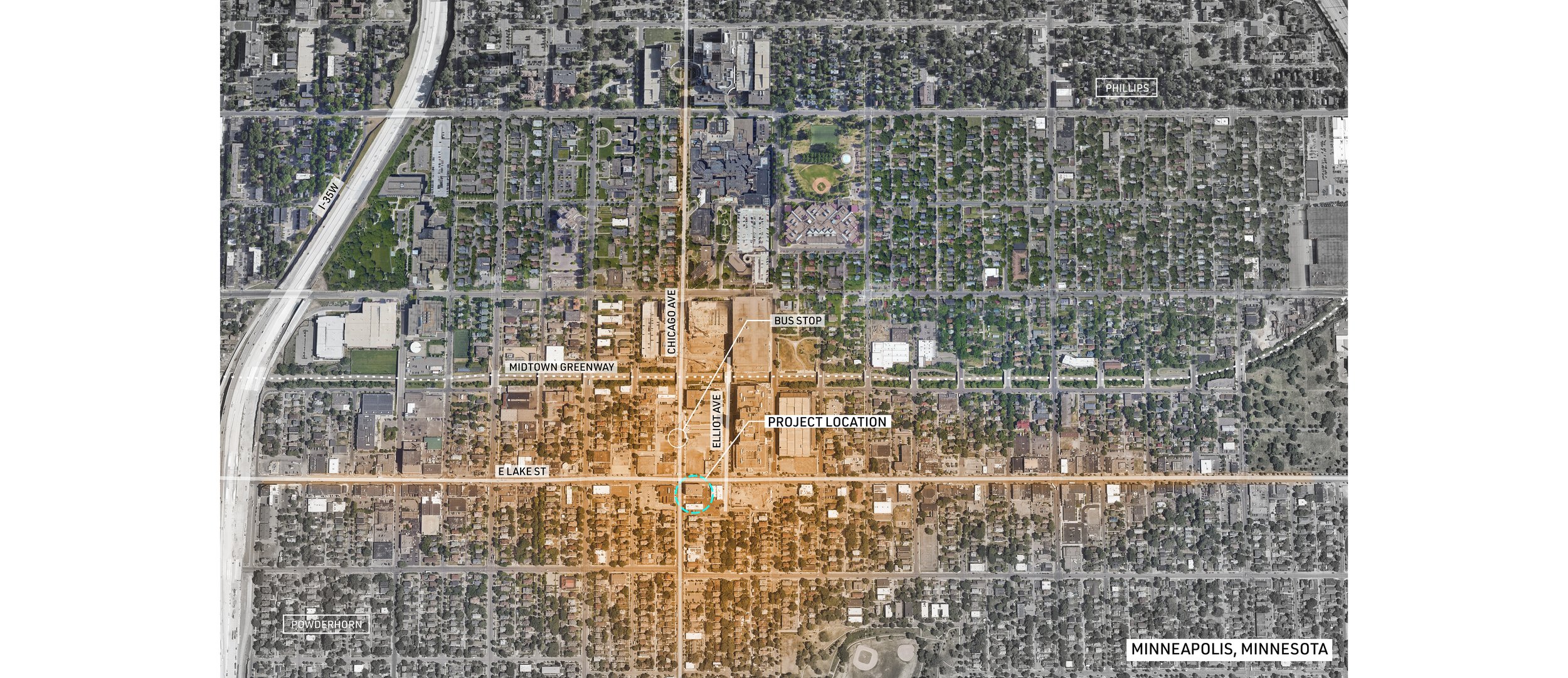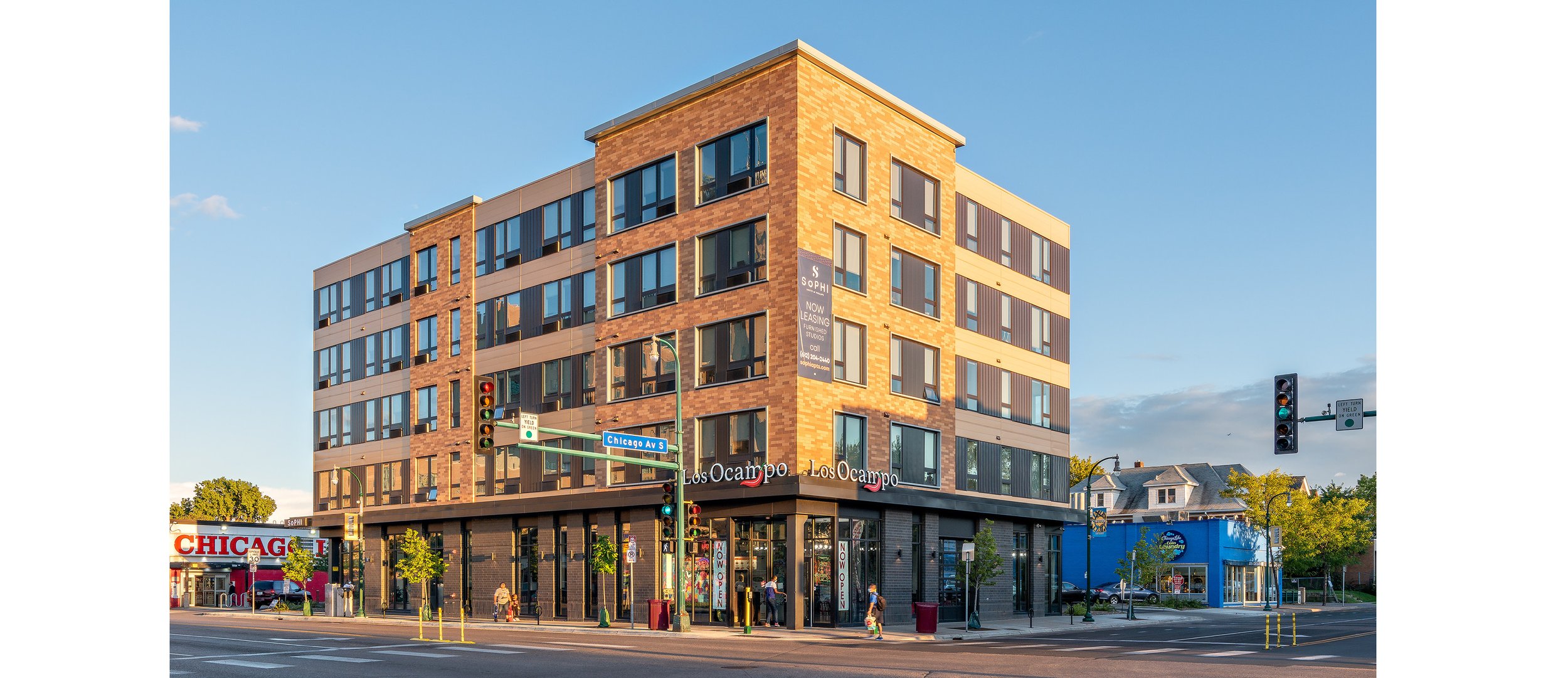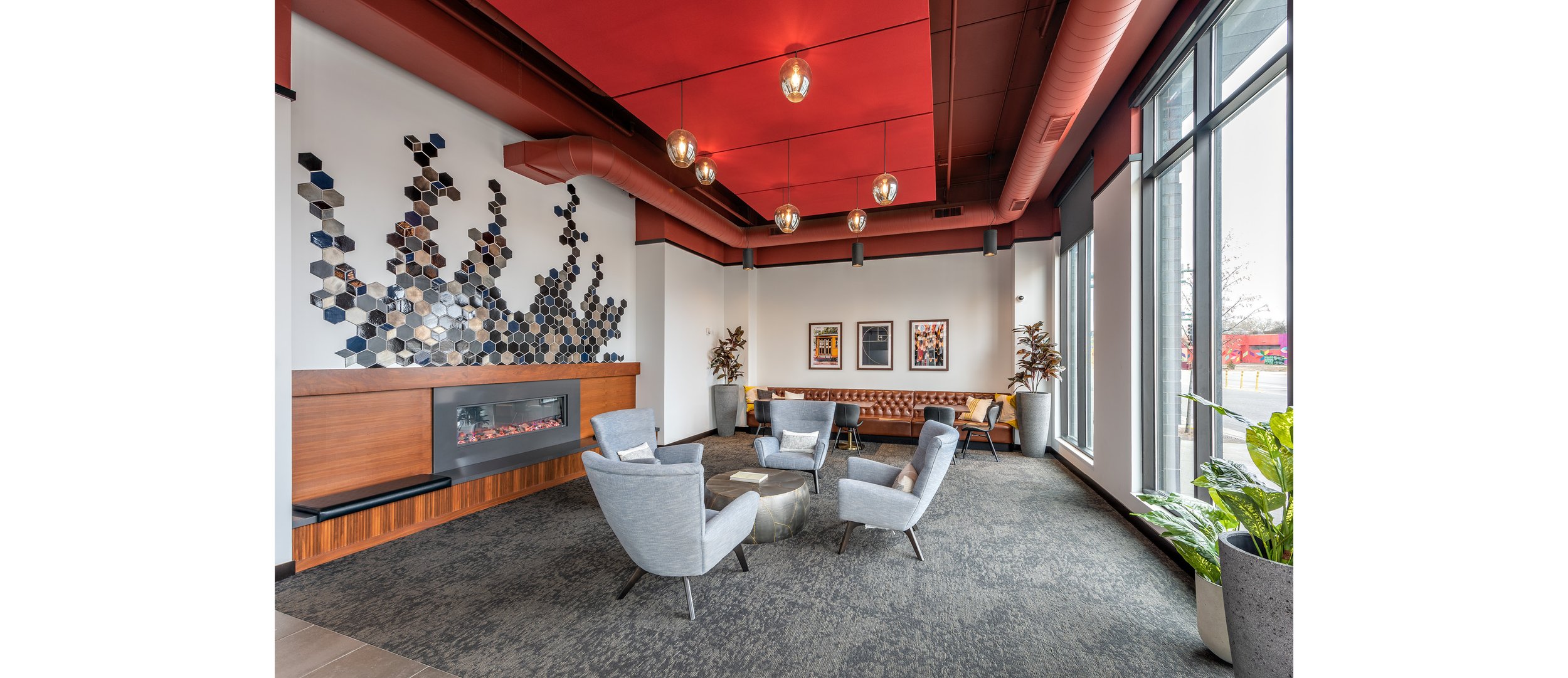SoPHI
SoPHI, named by its location South of the Phillips neighborhood, is a mixed-use five story building located at the southeast corner of Lake Street and Chicago Avenue. The location of the project serves as a link between the commercial corridor of Lake Street to the residential corridor of Chicago Ave. Lake Street is an ethnically rich corridor of the city, featuring culture, history, food, and shopping. Notably, the Midtown Global Market, home to more than 50 vendors and located in the historically significant Sears building, is one block away from the project site. The surrounding residential neighborhoods link the project to Powderhorn Park and the Midtown Greenway.
The storefront lining the base of the two public facing facades serves to activate the corner of this major intersection. Los Ocampo, which formally stood on the site, is now the corner tenant of the project with an operable garage door that opens to Chicago Ave for street seating. On the façade above, the large windows and exterior materials of brick and dark metal panels were chosen to match the warm tones of the surrounding context.
SoPHI features 48 market rate studios, furnished with handmade Italian convertible furniture that allows the living space to be maximized. The building also incorporates sustainability strategies, such as solar panels on the roof, and smart technology, like thermostats and outlets that can be controlled by individual renters.
Project Name
SoPHI
Type
Mixed-Use, Multi-Family
Location
Minneapolis, Minnesota
Year
2020
Collaboration
North Bay Companies
Frana Companies Inc.
Sandman Structural Engineers
Civil Site Group
Studio Grey




