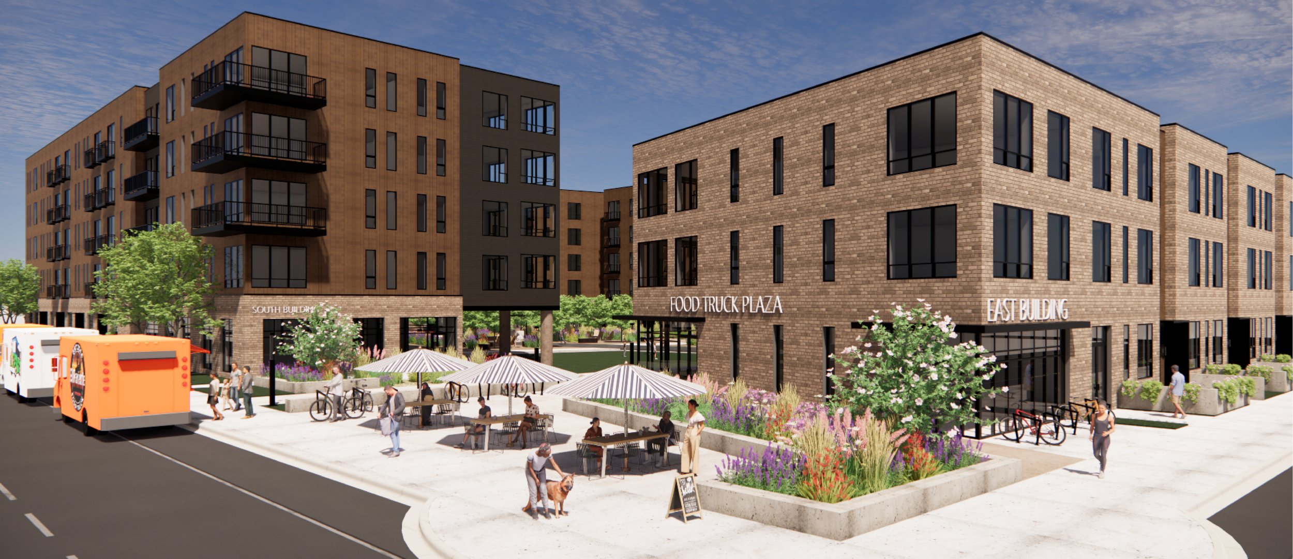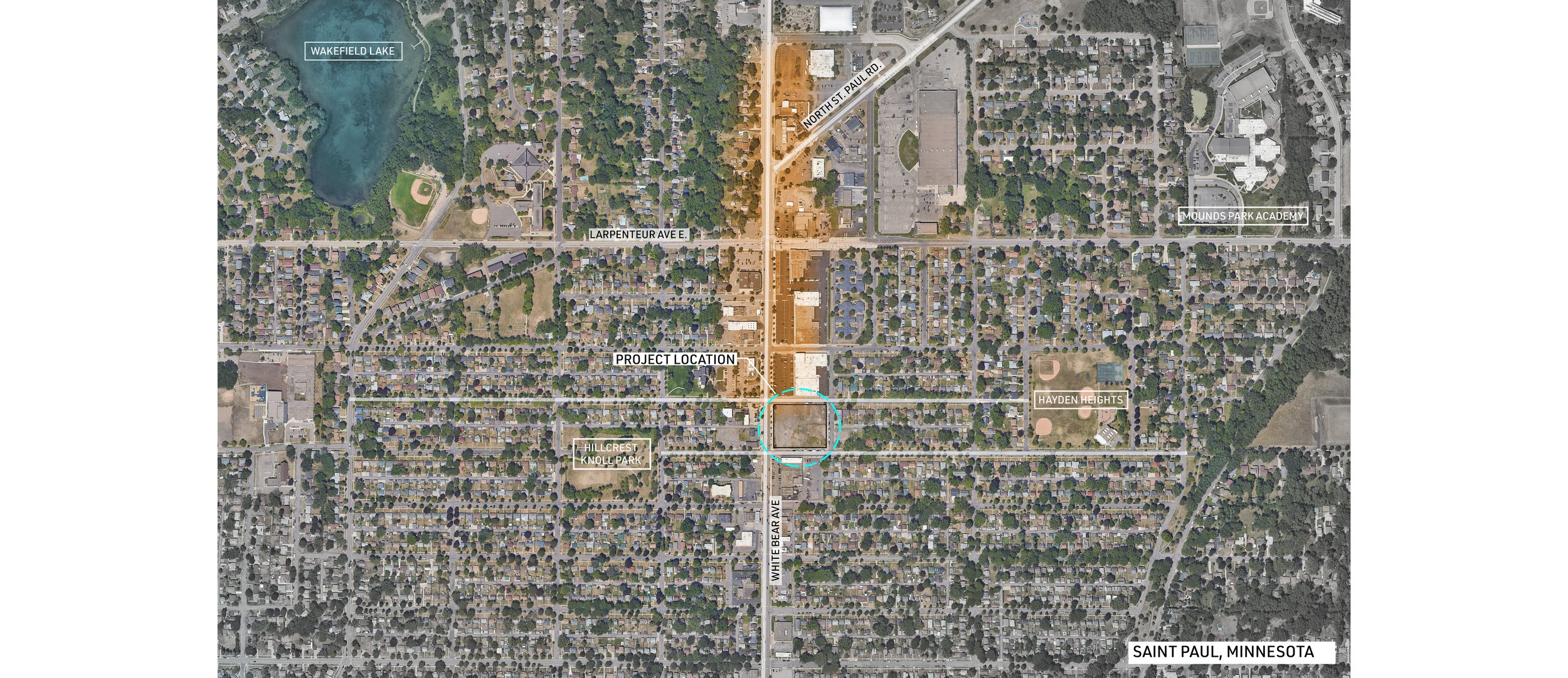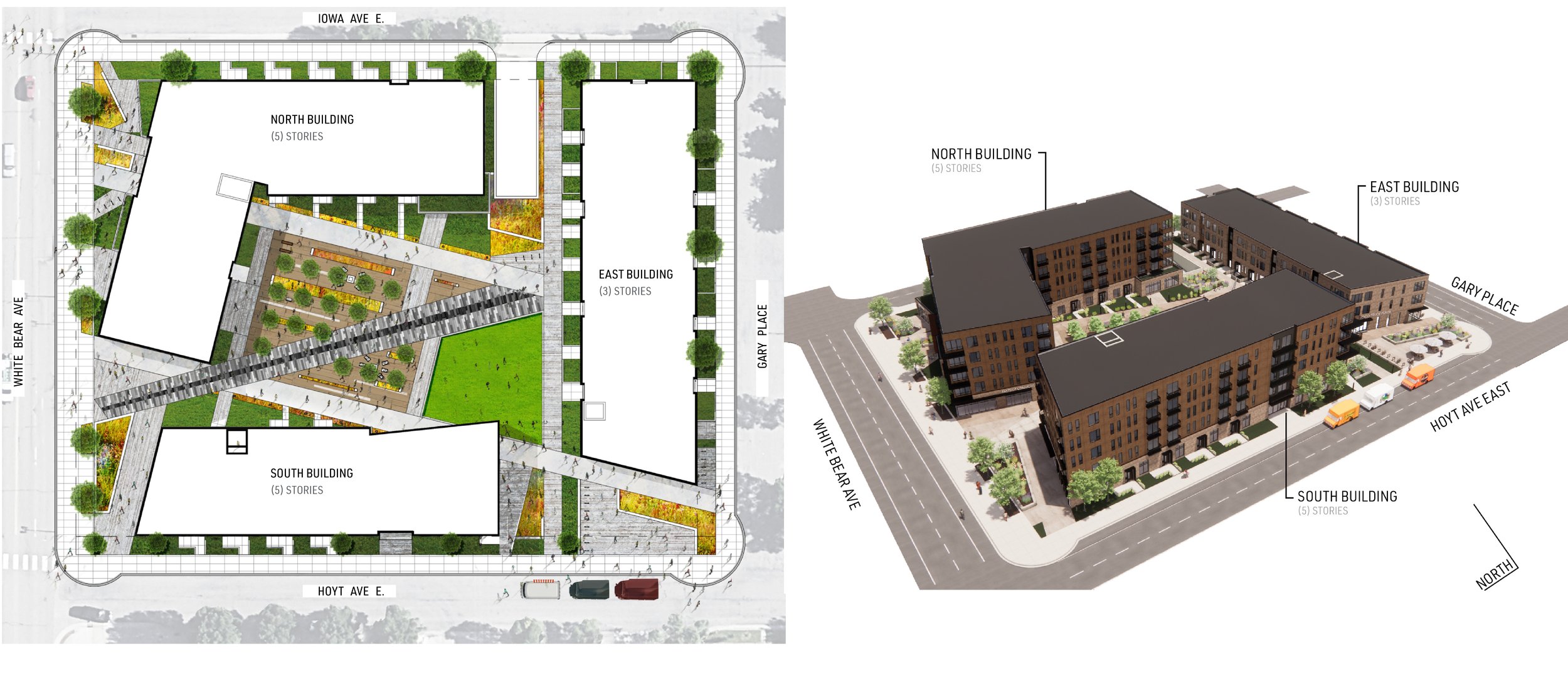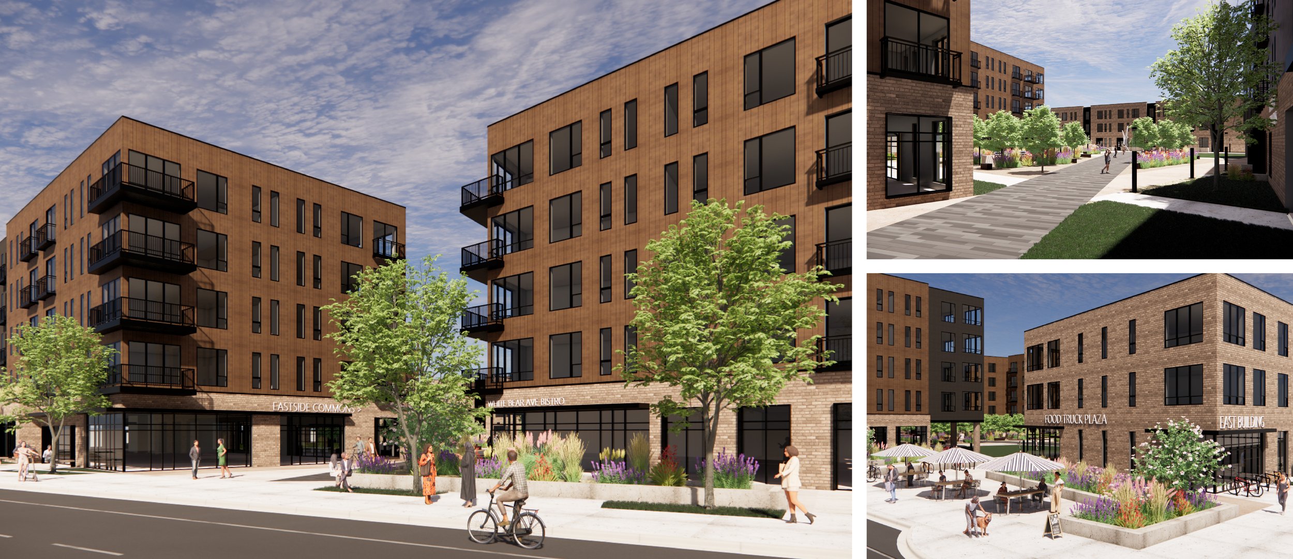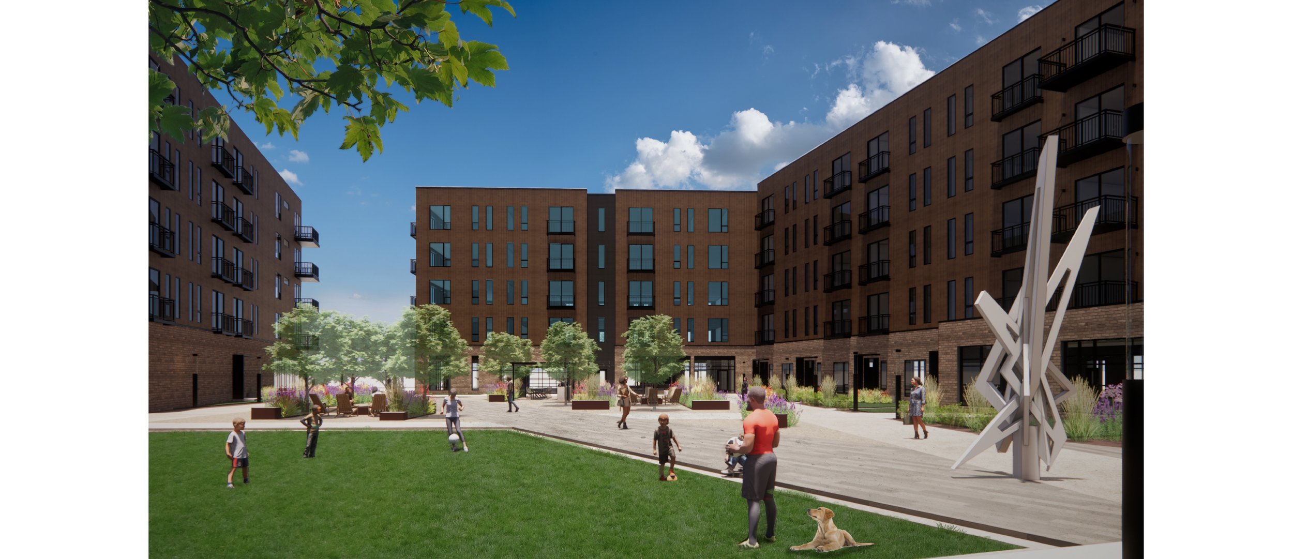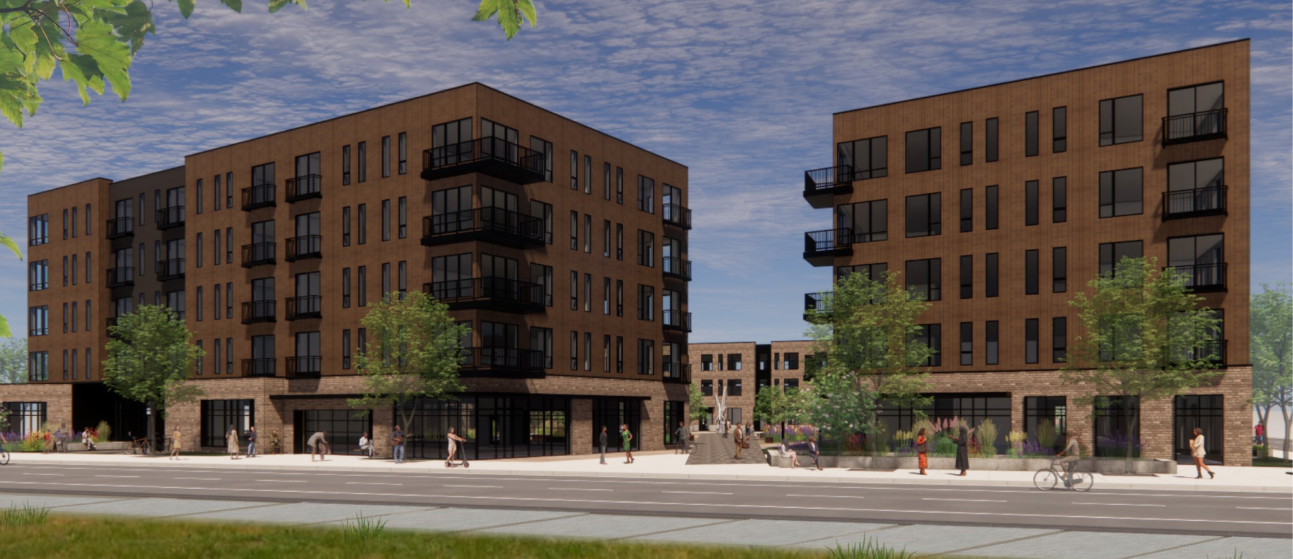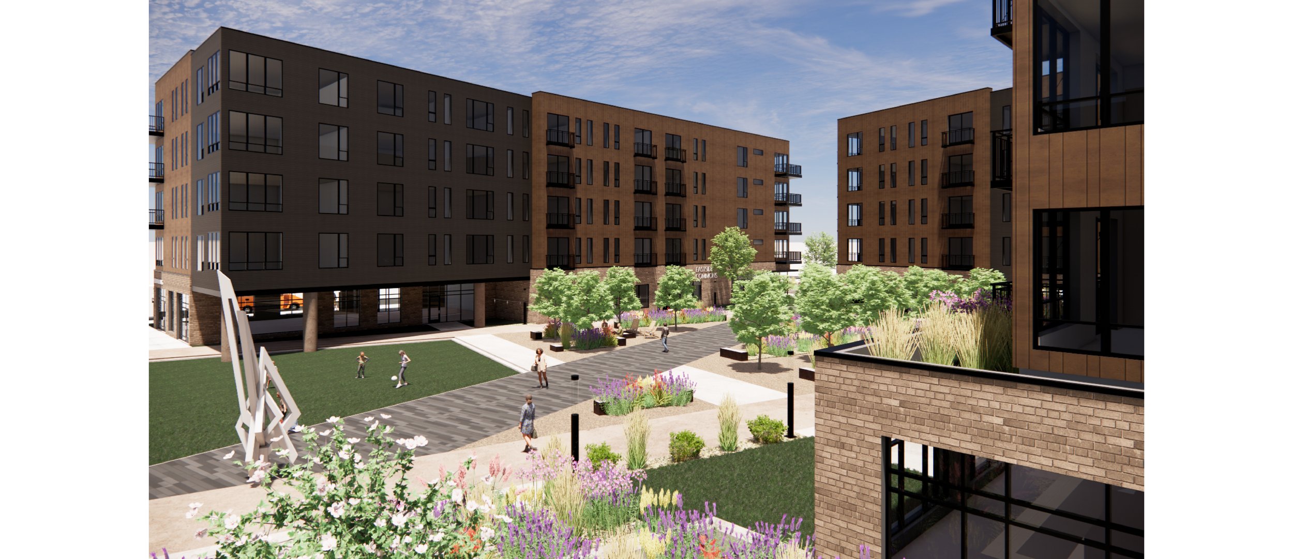1570 White Bear Avenue Redevelopment
The 1570 White Bear Avenue, or “East Side Commons”, project creates a mixed-used, Live/Work development. The proposed plan provides housing, self-employment, and technical job skill opportunities, as well as indoor/outdoor community spaces to serve the Greater East Side Neighborhood.
The East Side Commons incorporates three buildings of varying function and height, creating multiple public plazas and a central public courtyard. This concept responds to neighborhood context and the distinct conditions along each face of the site.
The North and South buildings provide live/work units, and housing at the street level, with small commercial spaces anchoring the buildings at the major corners of the site. The four stories above are residential, with a unit mix of studio, one-, two-, and three-bedroom units.
The East building provides ground floor walk-out, two-bedroom units ideal for family residents. In addition, the building provides studio, one-, and two-bedroom units as well.
A primary feature of the project is the shared commercial and public flex space occupying the ground level of the North building. This flex space is designed to be used as a centrally located indoor space ideal for community use and market functions.
The development incorporates a fully enclosed parking garage below, constructed under the full extent of the site, that would contain 200 parking stalls serving both residents, commercial tenants and visitors. The parking garage is internally divided between public and private parking areas.
The interior and exterior spaces of East Side Commons are designed to create a highly activated, mixed-use environment that fosters both public and private activities.
Project Name
1570 White Bear Avenue Redevelopment
Type
Urban Design, Multi-Family, Mixed-Use
Location
Saint Paul, Minnesota
Year
Designed - 2022
Collaboration
Samir Properties

