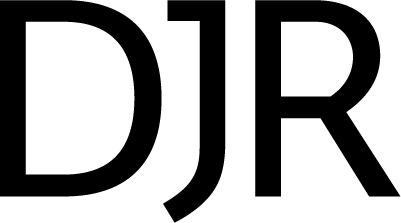7200 & 7250 France Avenue
The 7200 and 7250 France Avenue project was designed to comply with the Southdale Comprehensive plan that advocated for a west promenade parallel to the North – South axis of France Avenue. This led to the main concept of the project – “The Woonerf”. The Woonerf is a pedestrian oriented street with several opportunities for social activities, places of rest and socializing. Pedestrian circulation starts on France Avenue and would flow onto the parallel Woonerf (the West Promenade). Townhouses would line both sides of the North portion of the Woonerf, facing the pedestrian-oriented street. A vehicular street aligns with the Woonerf, allowing resident access to the buildings between Gallagher Drive to the South and 72nd Street to the North
Along the pedestrian main path, both on France Avenue and the Woonerf, there would be few places that were anticipated to be a place of converging traffics and therefore become nodes. Few nodes would be developed along France Avenue retail face and a landscape point of interest would be developed, as well as the Woonerf’s public plaza and stair entry to 72nd plaza.
The site was composed of two parcels, 7200 and 7250 France Avenue. The 7200 parcel (site A) was proposed to be a mixed-use building – six levels, with the upper floors having residential units, some of the units being loft style, with a mezzanine level. The building mass steps down on the West to the 2-story townhomes facing the Woonerf. The building would house 155 units, 14 rental town home units, 10 for sale townhouses and approximately 13,000 SF of Retail along France Avenue.
The 7250 parcel (site B) is proposed to be a 6-story mixed-use building which will house 122 residential units, 8 rental town-home units and approximately 16,300 SF of retail along France Avenue
Project Name
7200 & 7250 France Avenue
Type
Urban Design, Mixed-Use, Multi-Family, Commercial, Retail
Location
Edina, Minnesota
Year
Designed - 2018/2019










