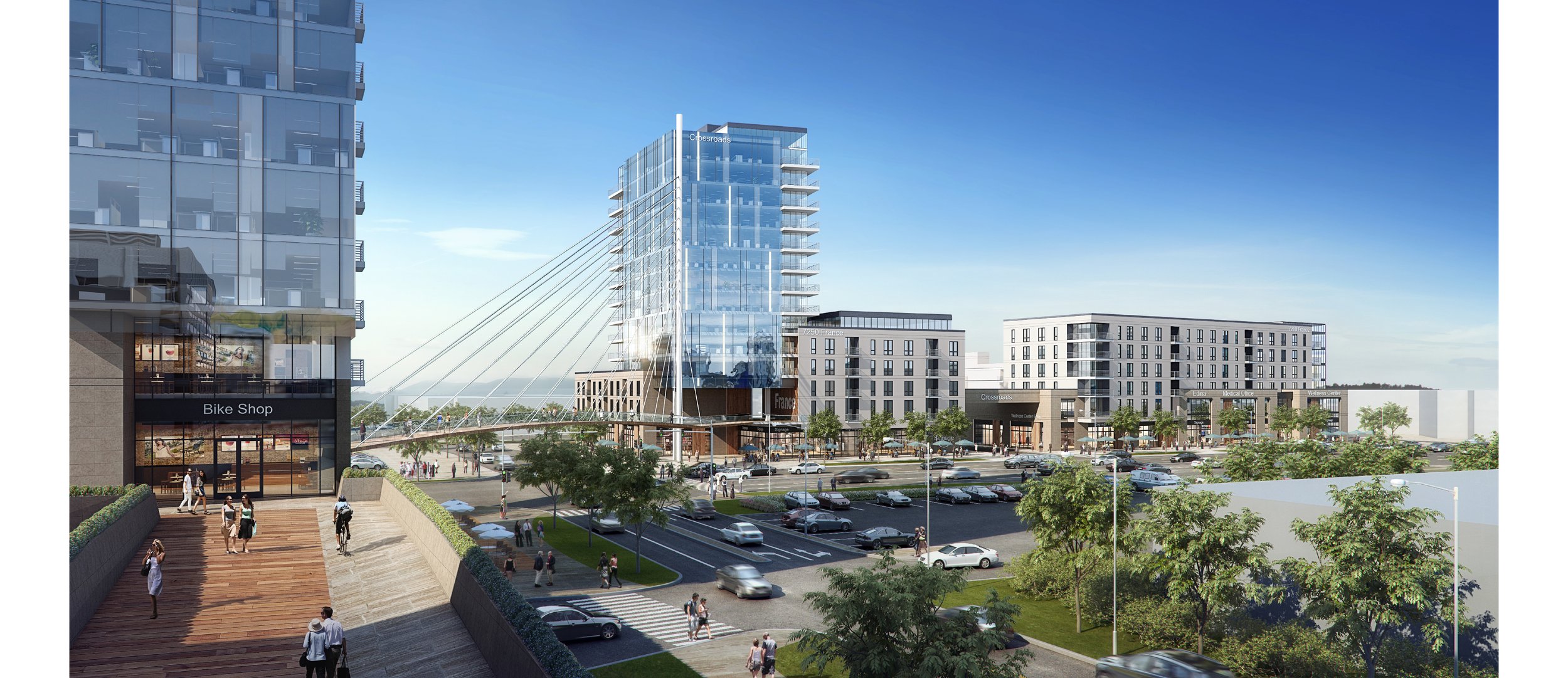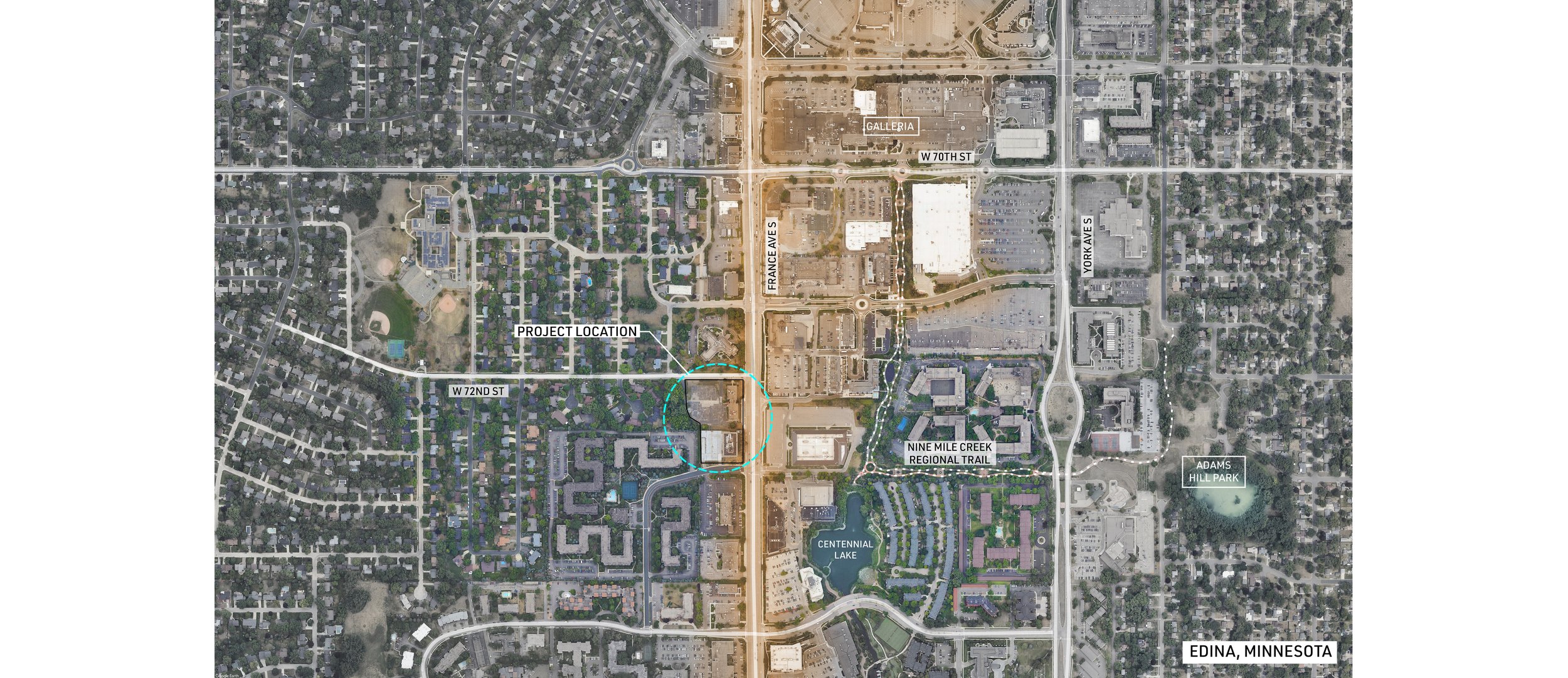Crossroads - Edina
The Crossroads masterplan includes two important sites spanning France Avenue at Gallagher, in the mid-point between Highway 62 and Interstate 494 in the core of Edina’s Greater Southdale Area.
The first site (7200 & 7250 France) comprise 5.18 acres (225,831 SF). This site is currently occupied by two small office buildings and a large surface and small structured parking garage. The proposed improvements include a first phase of a 3 to 6 story, approximately 121 to 161-unit, residential structure with a two-level, approximately 40,000 SF, Wellness Center (commercial uses). A second phase comprises a 14-story building with residential over retail of approximately 145 to 170 units plus 13,587 SF of retail.
The second site (3821 Gallagher Drive) comprises 4.19 acres (182,655 SF) of existing retail and parking structure. A new 19-story (208 foot) tower on the northwest corner is proposed with enhanced retail space and landscaped public realm, replacing a portion of surface parking.
A key feature of the project is a bike / pedestrian bridge over France Avenue connecting the two taller buildings. The project delivers a coordinated launch / landing for this future public infrastructure that would serve as the missing link to complete the Nine Mile Creek Bike trail and provide a critical connection for important Edina community nodes. The Nine Mile Creek Bike trail is a signature element of the Three Rivers Park District which connects Edina to over 27,000 acres of parks and trails across the western suburban Minneapolis/St. Paul metro area.
Project Name
Crossroads - Edina
Type
Urban Design, Mixed-Use, Commercial
Location
Edina, Minnesota
Year
Designed - 2017
Collaboration
EG Capital
Loucks





